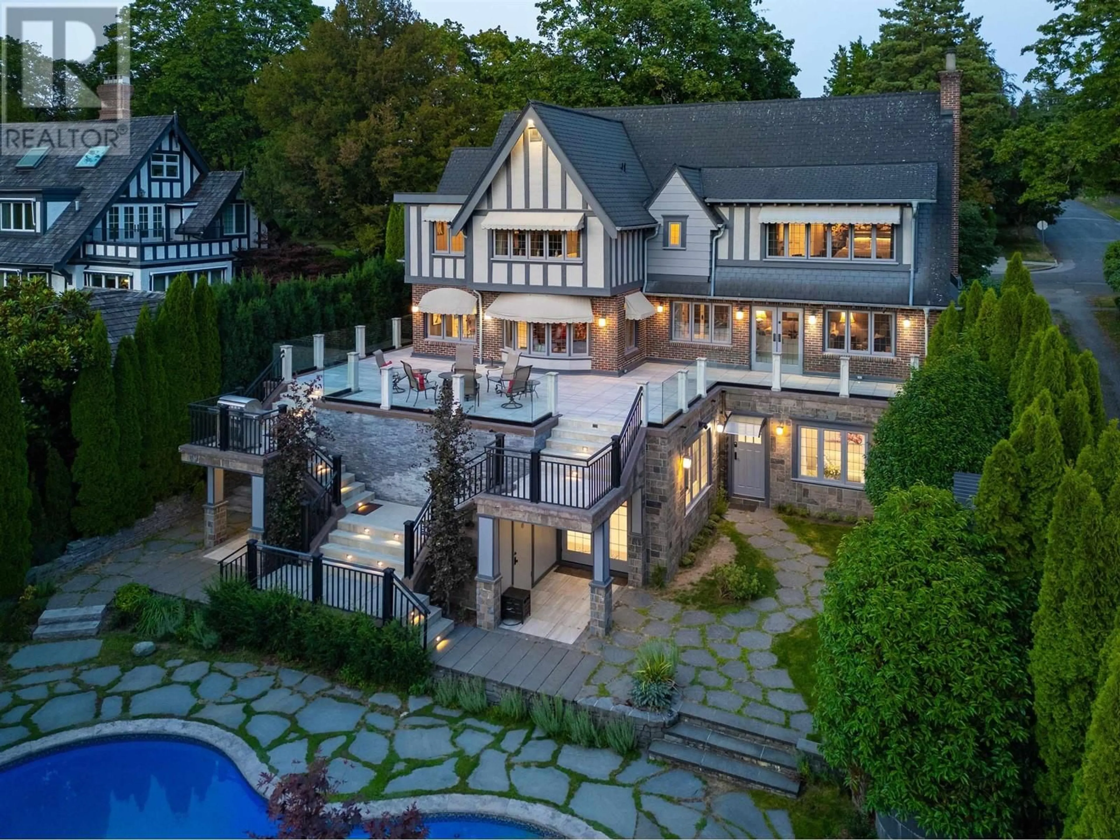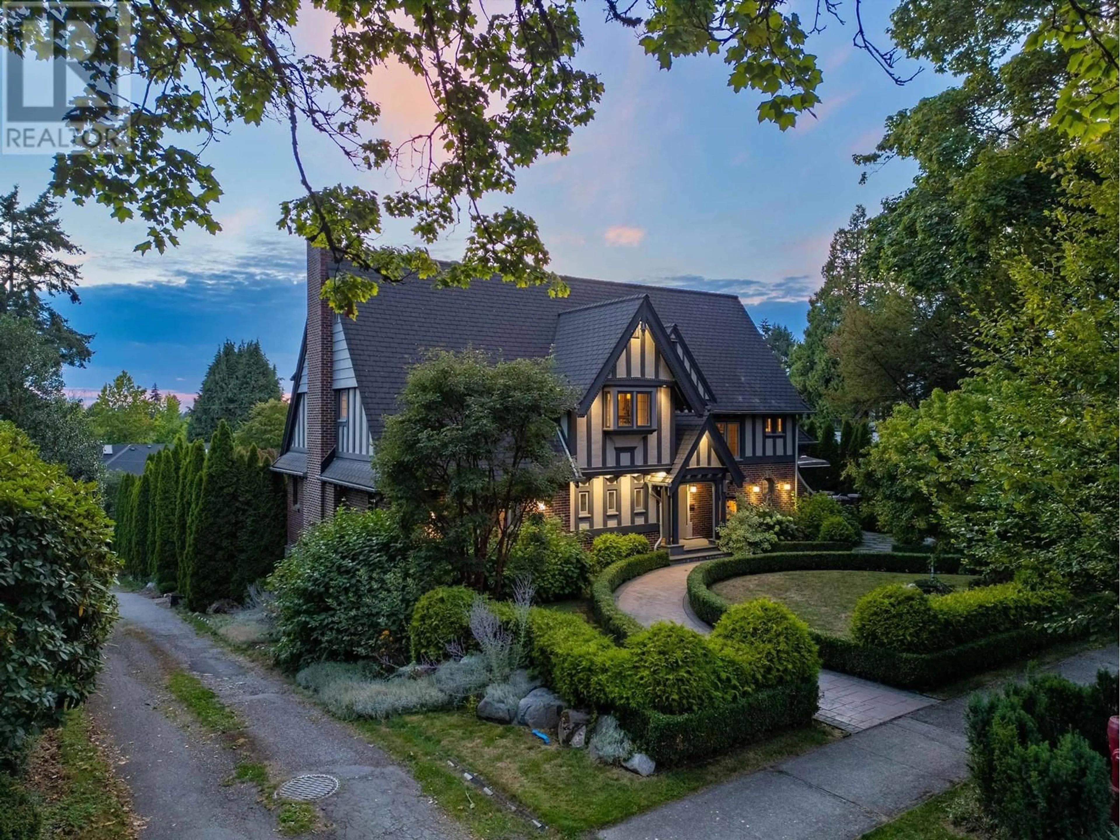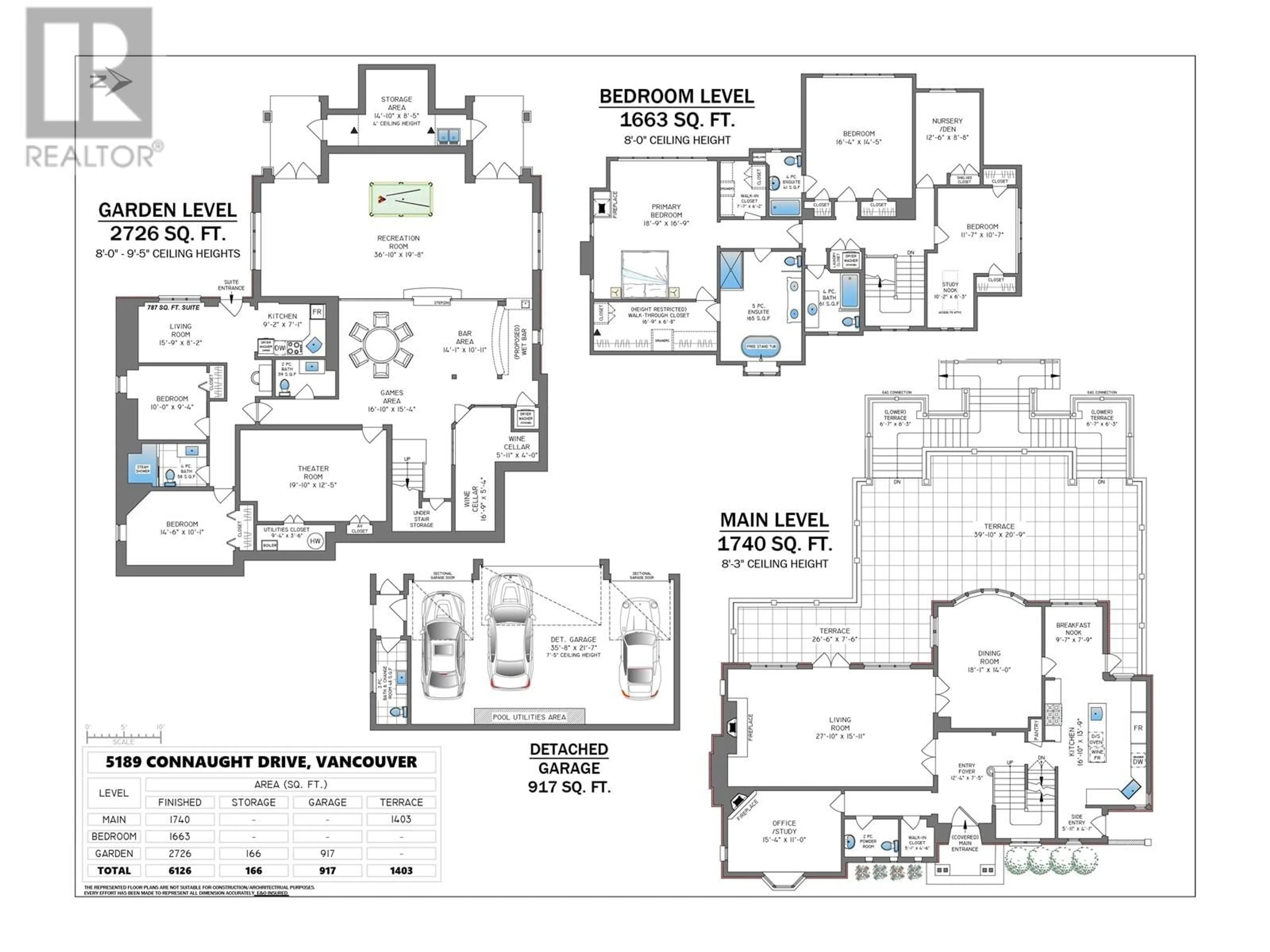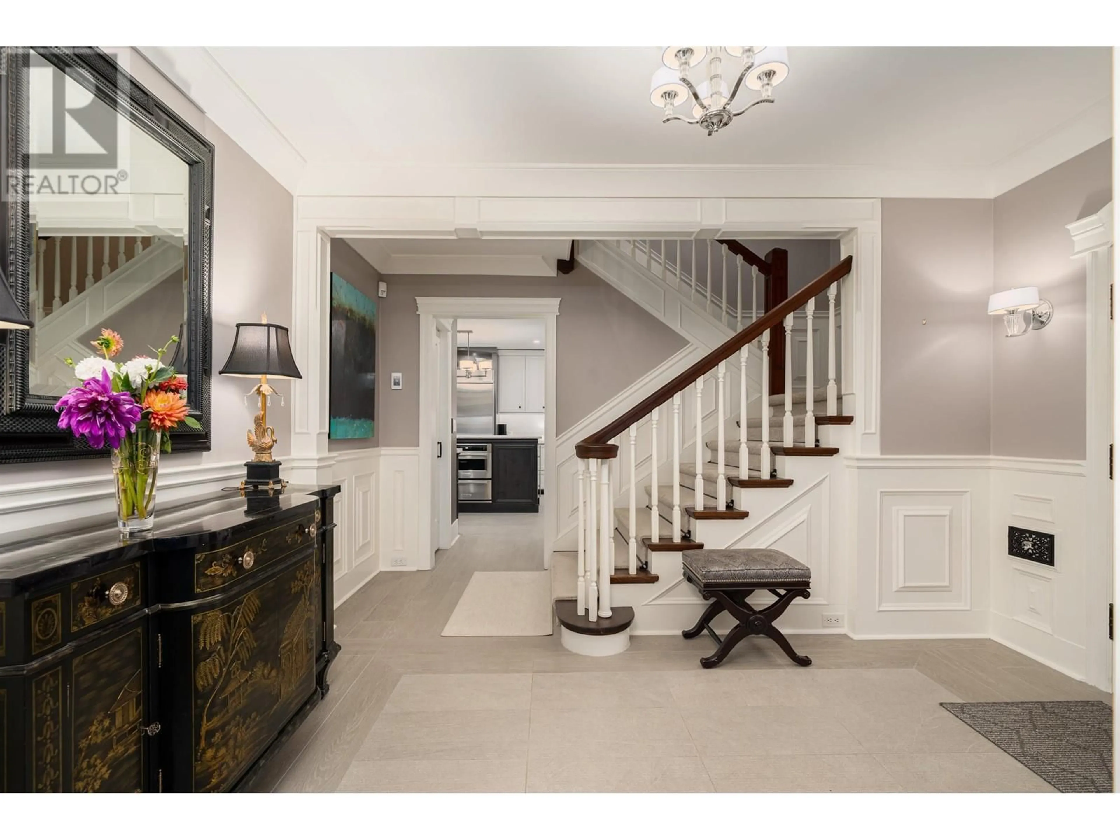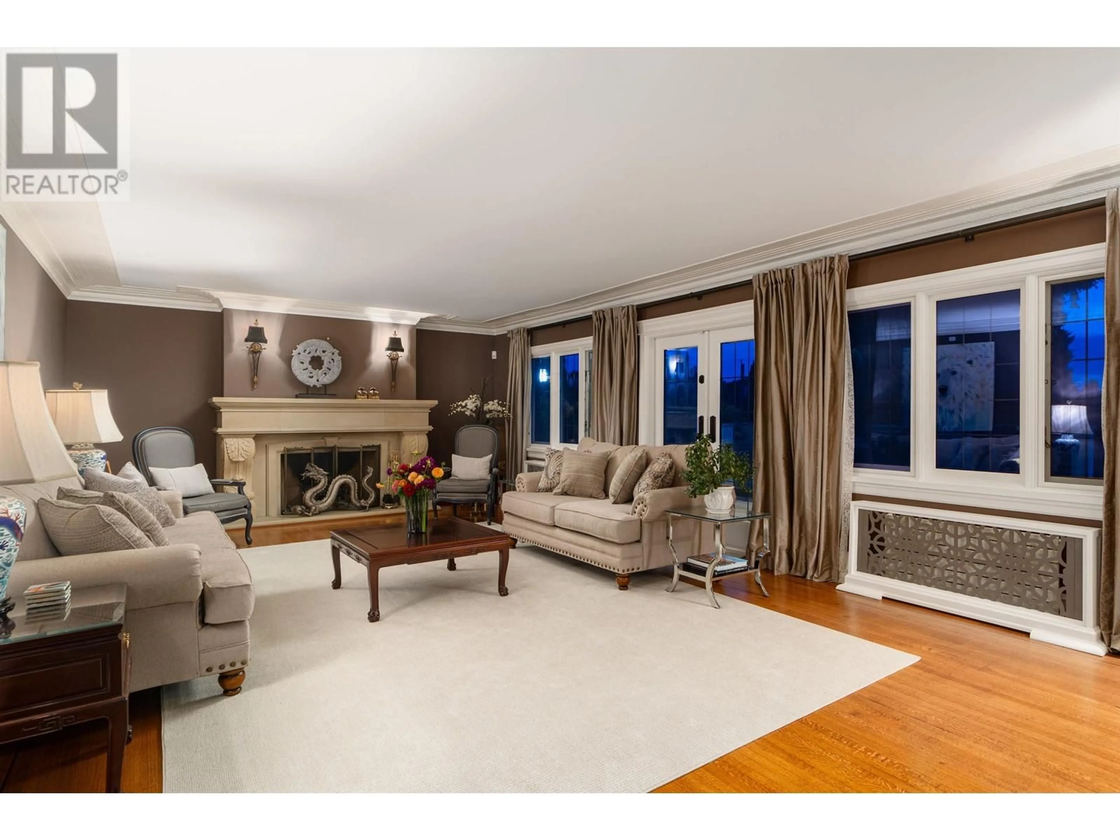5189 CONNAUGHT DRIVE, Vancouver, British Columbia V6M3G2
Contact us about this property
Highlights
Estimated ValueThis is the price Wahi expects this property to sell for.
The calculation is powered by our Instant Home Value Estimate, which uses current market and property price trends to estimate your home’s value with a 90% accuracy rate.Not available
Price/Sqft$1,302/sqft
Est. Mortgage$34,271/mo
Tax Amount ()-
Days On Market83 days
Description
Seeking a refined elegant property in the heart of the city? This timeless Tudor beauty is situated privately on a rare 11,900 sf. view lot on one of Vancouver's most prized tree-lined streets in the coveted Shaughnessy area. The architectural classic Tudor exterior, combined with beautifully landscaped grounds, and a resort-style swimming pool creates a majestic presence. Offering 6,129 sf of formal and informal living across three expansive levels, this home has been completely renovated to meet earthquake standards. Master craftsmanship and impeccable finishes blend seamlessly to create a historic masterpiece that embraces the comfort and convenience of today´s modern lifestyle. Every detail in this home and garden has been meticulously curated, truly an oasis to be appreciated. (id:39198)
Property Details
Interior
Features
Exterior
Features
Parking
Garage spaces 4
Garage type Detached Garage
Other parking spaces 0
Total parking spaces 4
Property History
 39
39
