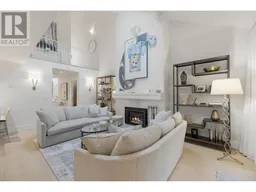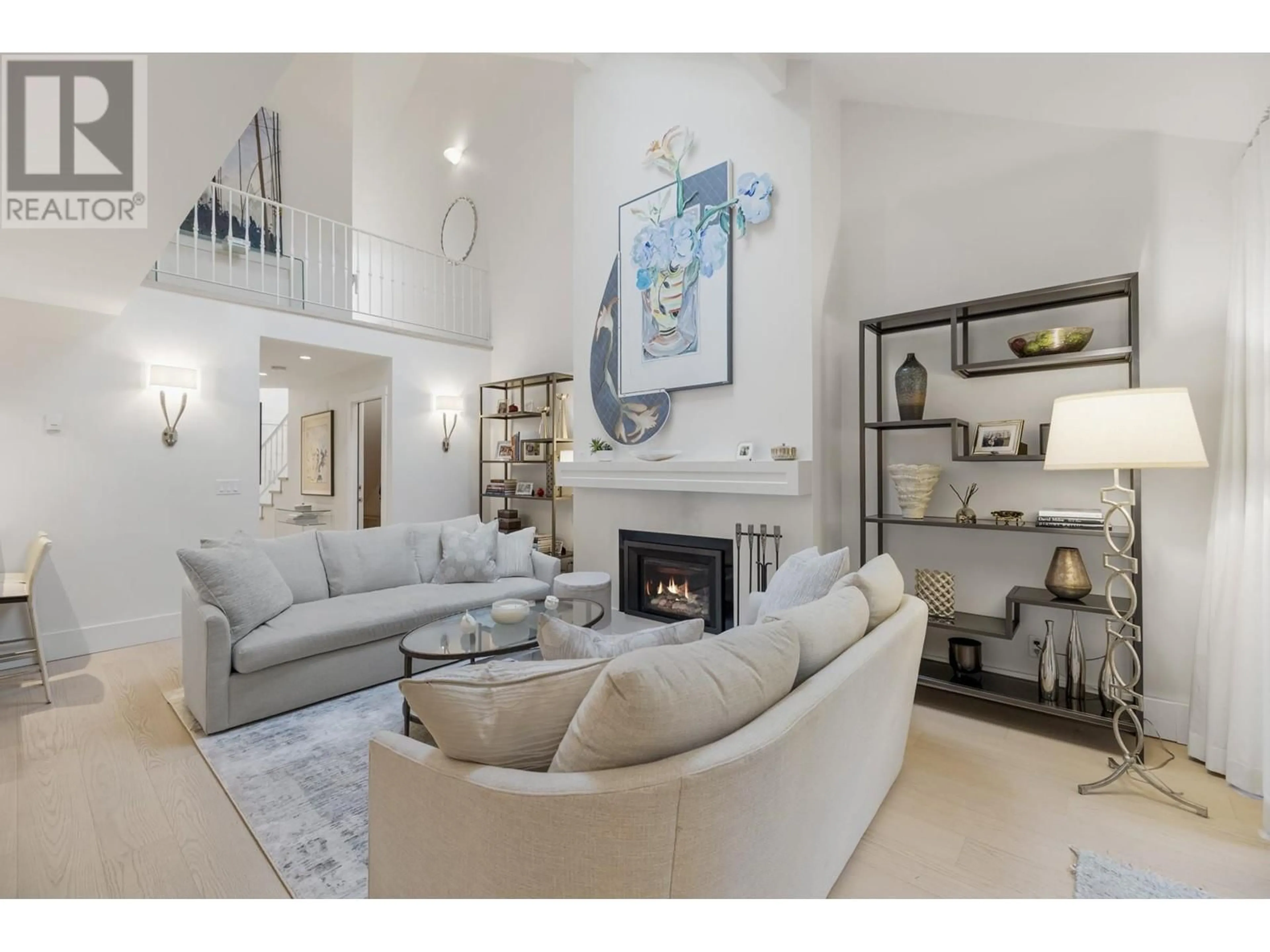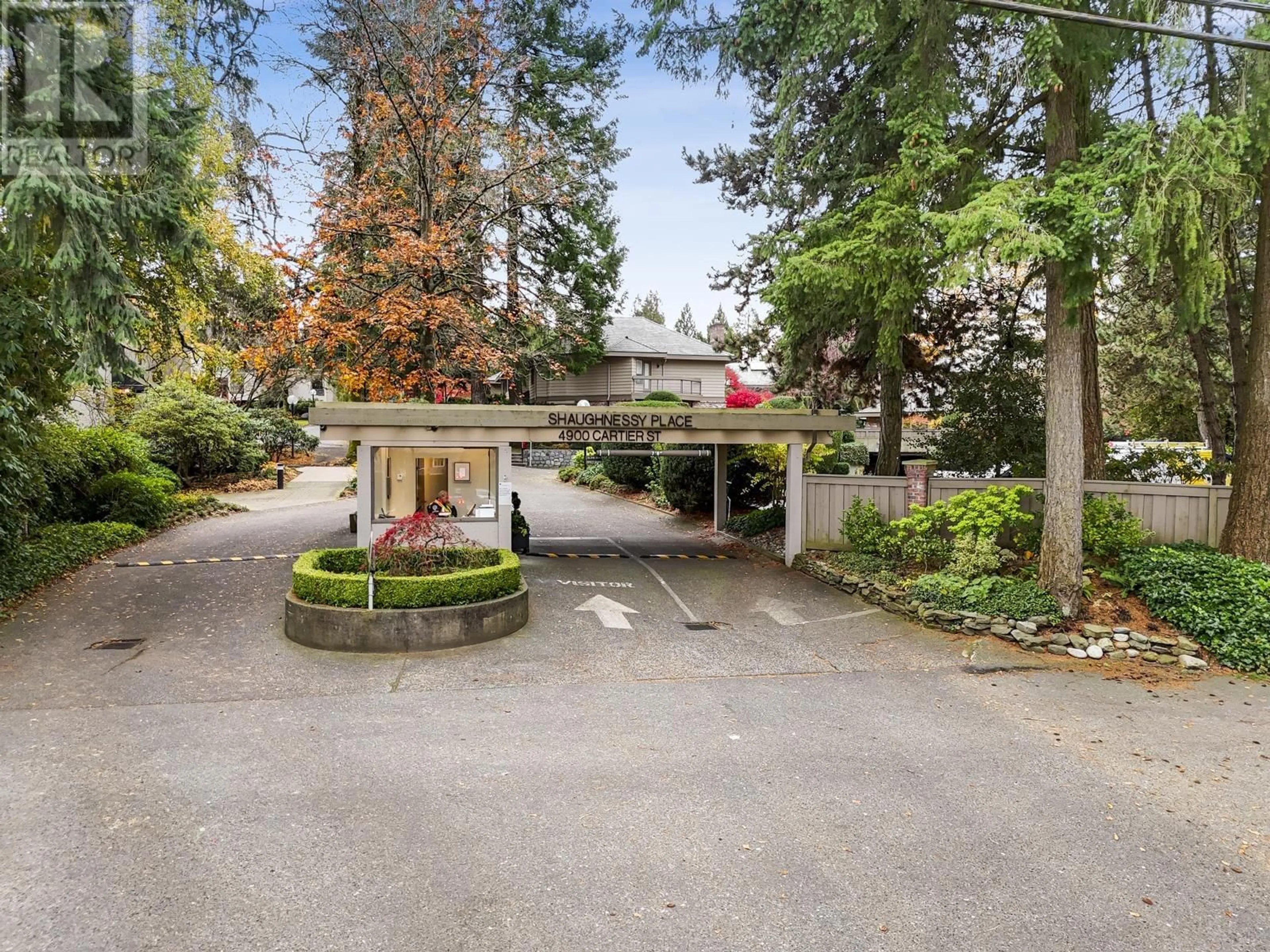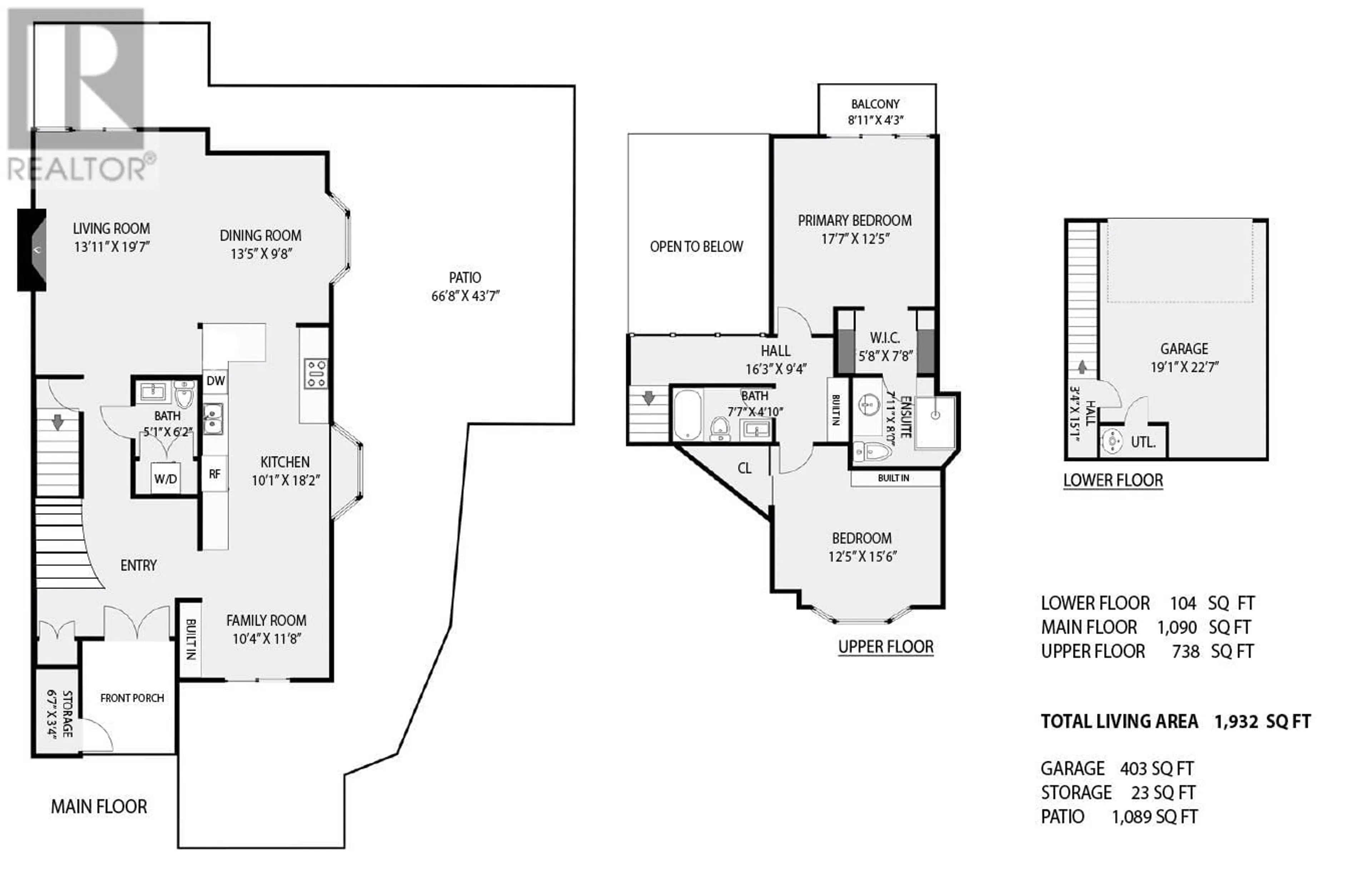36 4900 CARTIER STREET, Vancouver, British Columbia V6M4H2
Contact us about this property
Highlights
Estimated ValueThis is the price Wahi expects this property to sell for.
The calculation is powered by our Instant Home Value Estimate, which uses current market and property price trends to estimate your home’s value with a 90% accuracy rate.Not available
Price/Sqft$1,216/sqft
Est. Mortgage$10,092/mo
Maintenance fees$1085/mo
Tax Amount ()-
Days On Market3 days
Description
Nestled in the exclusive, gated Shaughnessy Place, this fully renovated 2-bed, 2.5-bath end townhome offers luxury living amidst lush greenery and tranquil ponds. Step inside and be greeted with a grand entryway, soaring 16-ft ceilings, and skylights that bathe the home in natural light. Renovations include custom cabinetry, integrated appliances, and beautiful hardwood floors throughout. French doors open to a wraparound patio, with over 1,000 sqft of your outdoor private oasis. This end unit provides privacy, more natural light, and a spacious floorplan. Additional features include a private 2-car garage, ample storage, and 24-hour security. The sought after complex includes a pool, spa, and sauna, with easy access to South Granville´s best. Open House Sunday 2-4 PM. (id:39198)
Property Details
Interior
Features
Exterior
Features
Parking
Garage spaces 2
Garage type -
Other parking spaces 0
Total parking spaces 2
Condo Details
Amenities
Laundry - In Suite, Recreation Centre
Inclusions
Property History
 40
40


