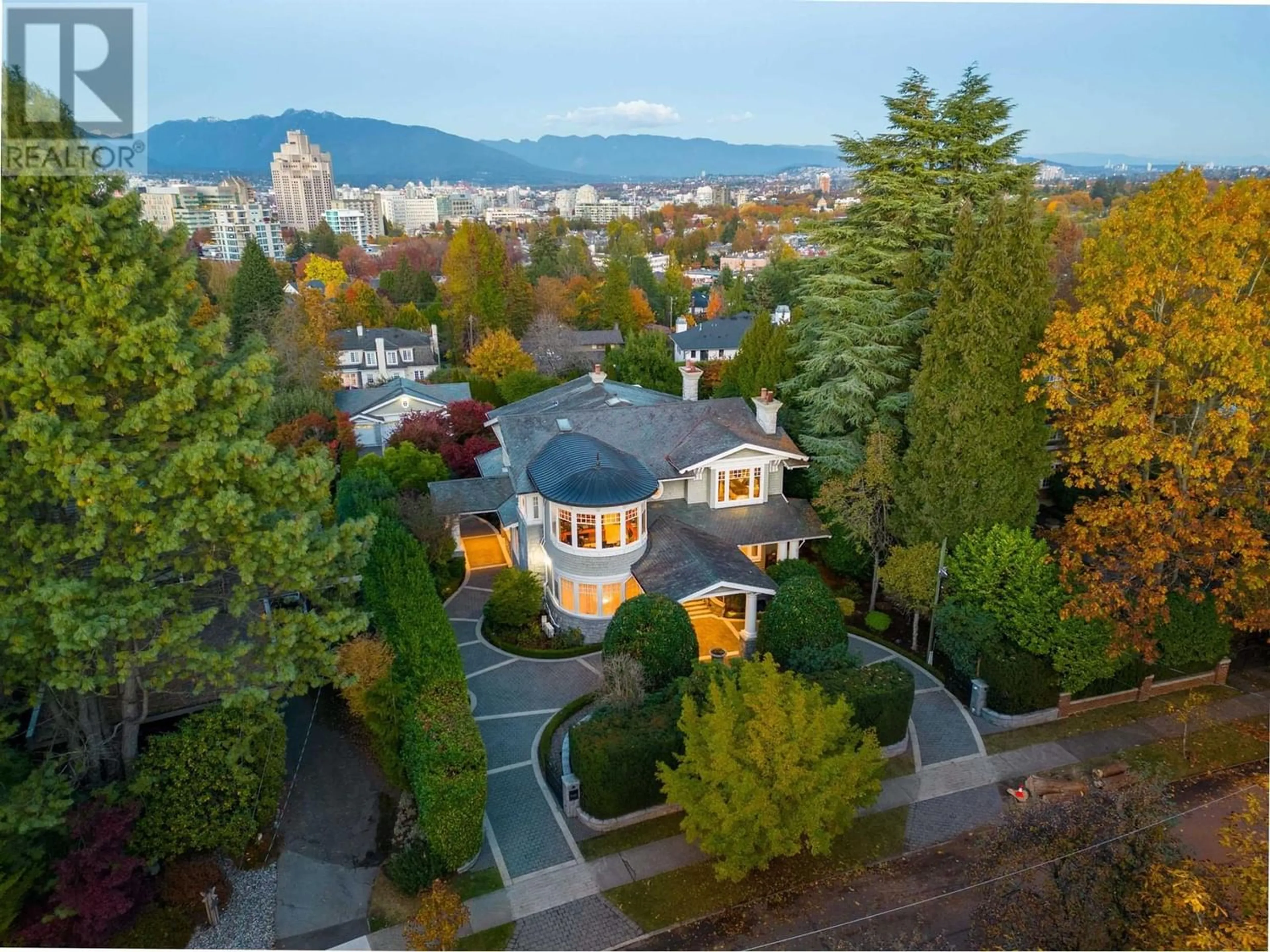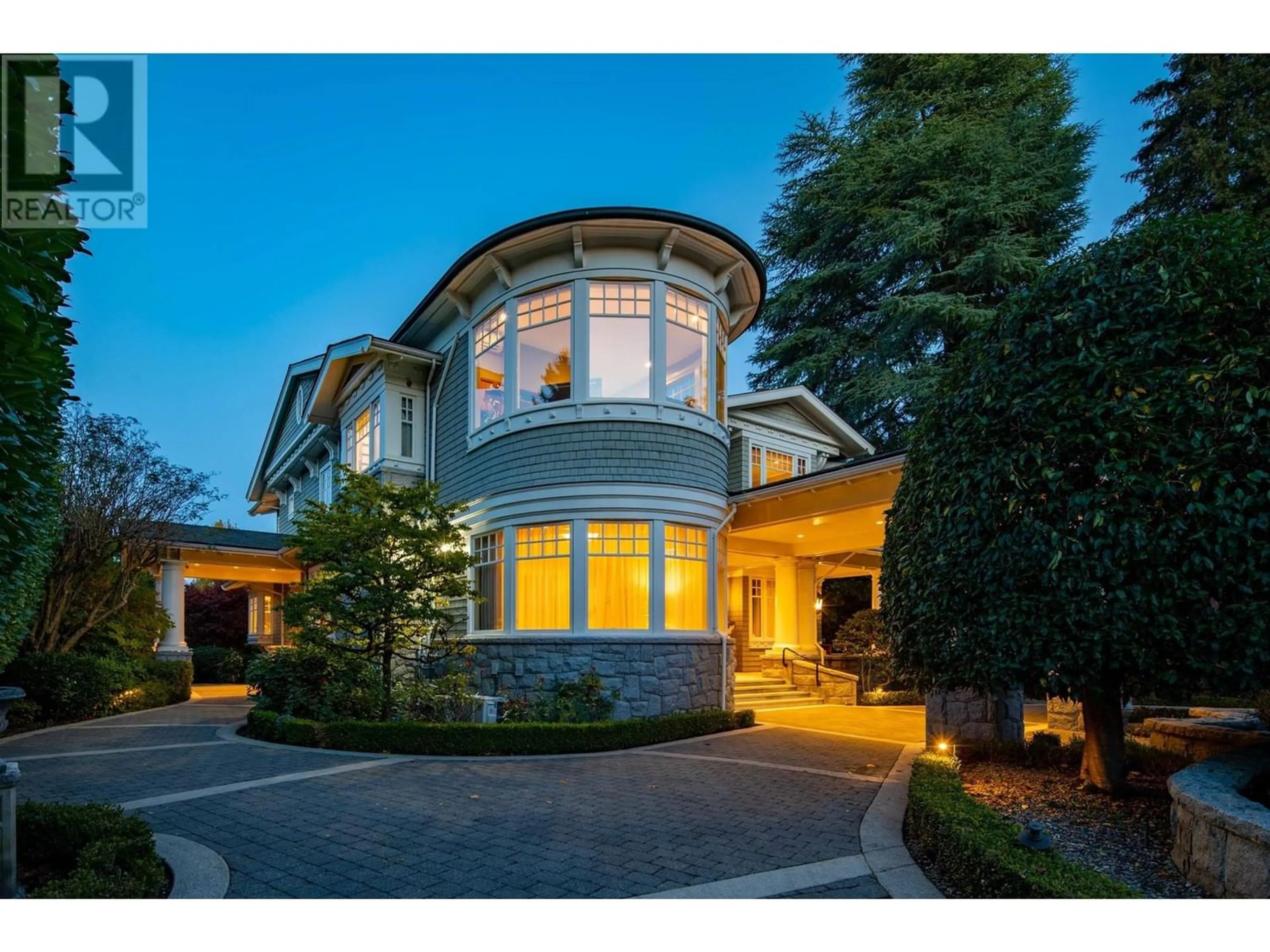3402 OSLER STREET, Vancouver, British Columbia V6H2W3
Contact us about this property
Highlights
Estimated ValueThis is the price Wahi expects this property to sell for.
The calculation is powered by our Instant Home Value Estimate, which uses current market and property price trends to estimate your home’s value with a 90% accuracy rate.Not available
Price/Sqft$2,070/sqft
Est. Mortgage$85,849/mo
Tax Amount ()-
Days On Market17 days
Description
WORLD CLASS custom built First Shaughnessy Mansion just off "The Crescent" on the most prestigious part of Osler Street, painstakingly crafted by first owner & lovingly cared for by current long term second owner. Renowned Architect Loy Leyland, Master Builder John Blackmore & Interior Designer Joey Chan. 103x229=23,630sf beautifully landscaped; close to 10,000sf of luxurious living with superior quality, elegant interior, bright & open floor plan. 6 spacious bdrms (all ensuite) + 2 offices. City & mountain VIEWs from master bdrm with open deck. Dream kitchen with top notch appliances & wok kitchen. Breakfast nook & family rm overlooks "stand alone" indoor swimming pool & hot tub area. Spanish Stone Slate Roof. Fully fenced mature garden with heated circular driveway to 4-car garage at rear. (id:39198)
Property Details
Interior
Features
Property History
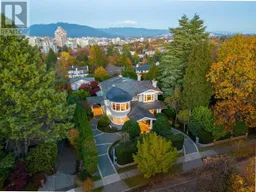 40
40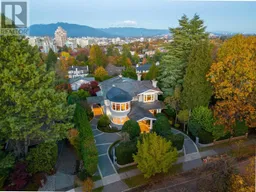 40
40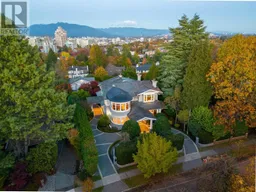 40
40
