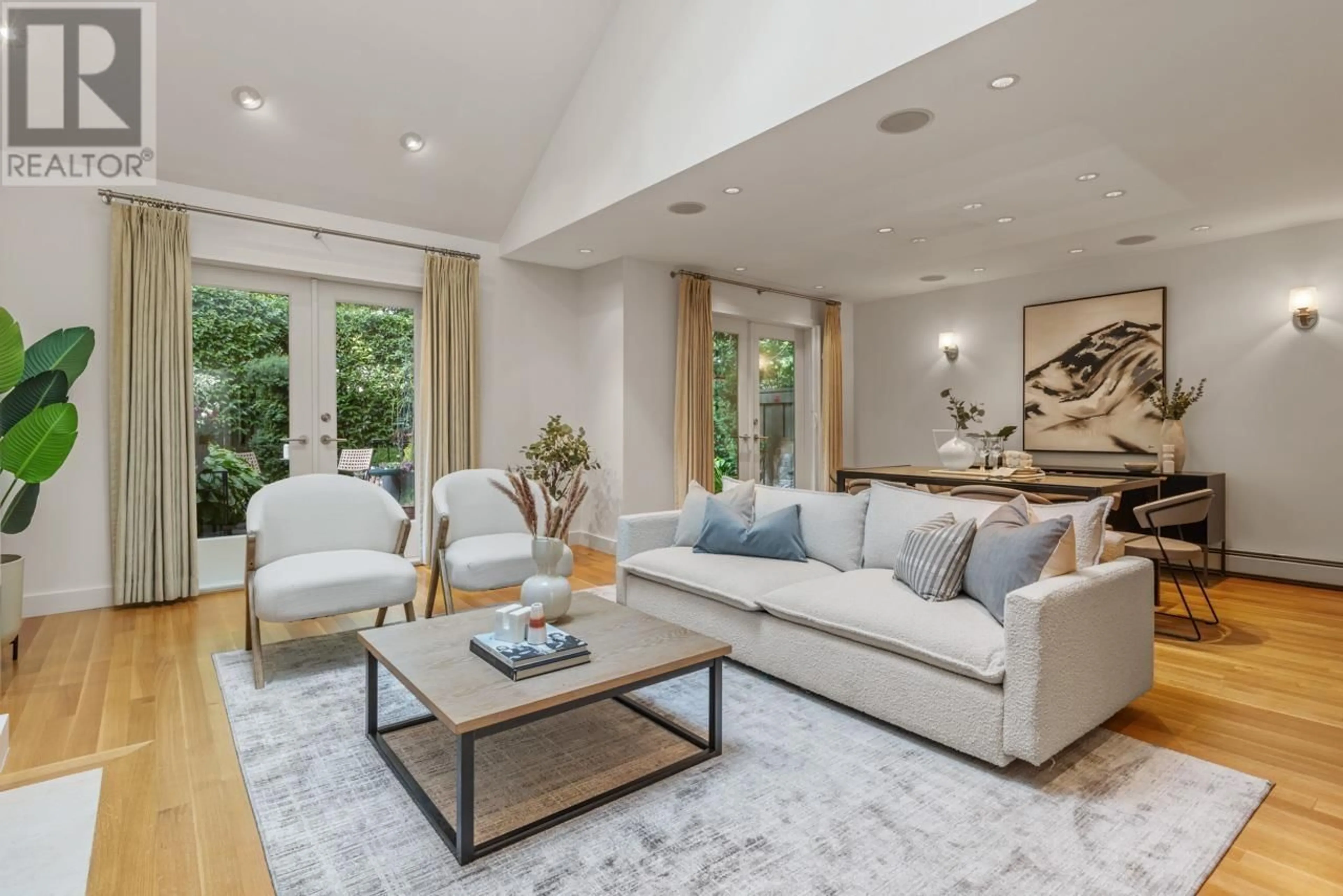23 4900 CARTIER STREET, Vancouver, British Columbia V6M4H2
Contact us about this property
Highlights
Estimated ValueThis is the price Wahi expects this property to sell for.
The calculation is powered by our Instant Home Value Estimate, which uses current market and property price trends to estimate your home’s value with a 90% accuracy rate.Not available
Price/Sqft$1,056/sqft
Est. Mortgage$9,014/mo
Maintenance fees$1072/mo
Tax Amount ()-
Days On Market15 days
Description
Welcome to prestigious Shaughnessy Place. Drawing from its storied roots, this gated estate includes house-sized townhomes set amongst mature trees, gardens & ponds. The home features soaring 16´ ceilings, and meticulously placed skylights flood the space with natural light. French-doors frame a lush patio, seamlessly blending indoor and out. This home has been extensively renovated, including a gorgeously appointed kitchen with ample storage. A cozy family room is tucked away, while the main entertaining spaces flow conveniently into the kitchen & patio. Up, find 2 bedrooms & 2 spa-like baths, as well as a lofted home office space. Residents enjoy 24-hour security, as well as a pool, spa & sauna. Recent building updates include a new cedar shingle roof & gutter system (2023). This home is situated in a central location with easy access to restaurants, YVR & downtown. A private 2 car garage completes the package! (id:39198)
Property Details
Exterior
Features
Parking
Garage spaces 2
Garage type Garage
Other parking spaces 0
Total parking spaces 2
Condo Details
Amenities
Laundry - In Suite, Recreation Centre
Inclusions
Property History
 31
31


