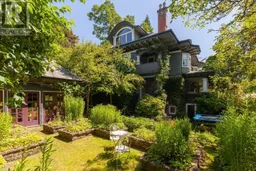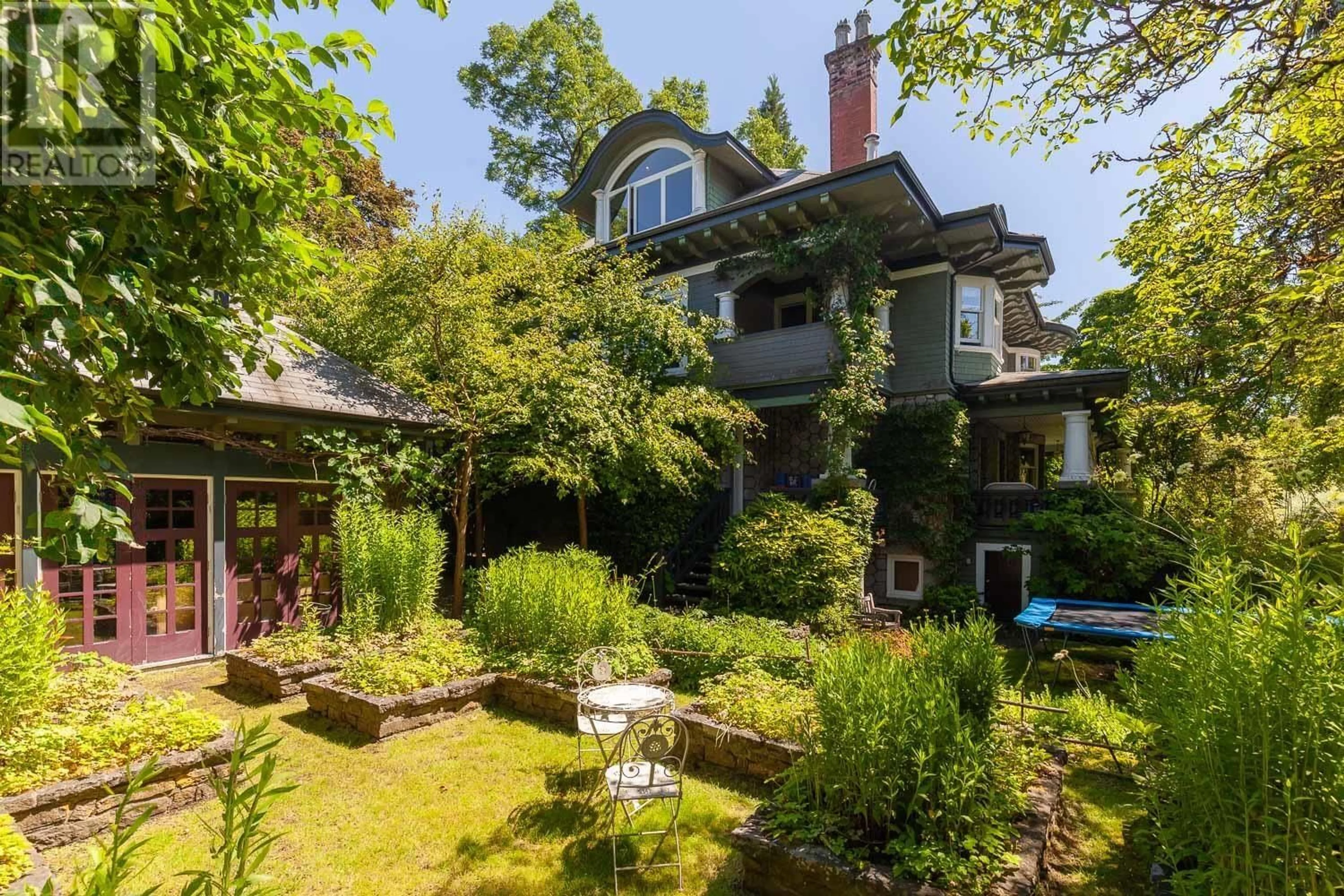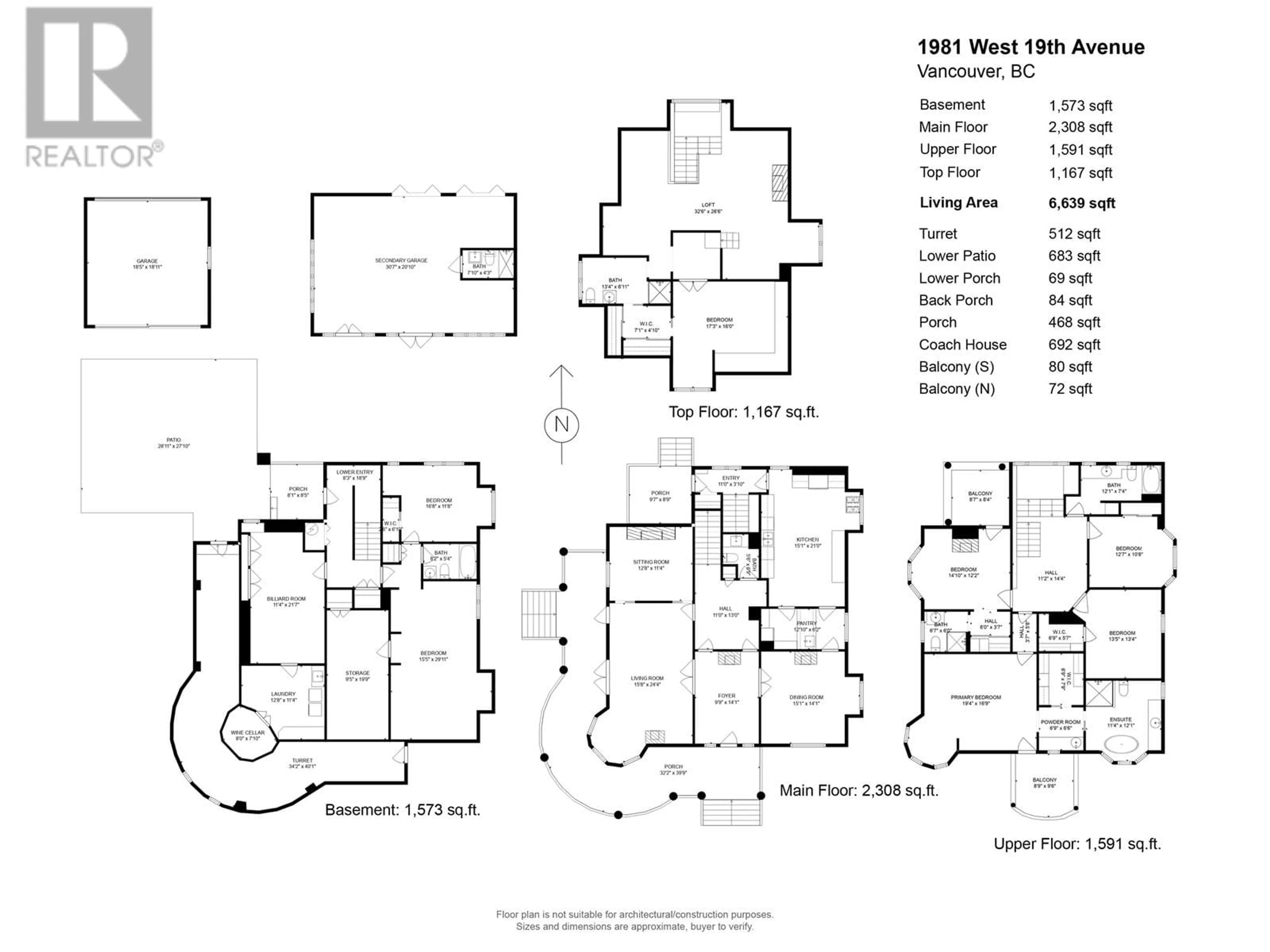1981 W 19TH AVENUE, Vancouver, British Columbia V6J2P2
Contact us about this property
Highlights
Estimated ValueThis is the price Wahi expects this property to sell for.
The calculation is powered by our Instant Home Value Estimate, which uses current market and property price trends to estimate your home’s value with a 90% accuracy rate.Not available
Price/Sqft$1,203/sqft
Days On Market16 days
Est. Mortgage$34,314/mth
Tax Amount ()-
Description
Centrally located in one of Vancouver's most prestigious neighbourhoods sits this gorgeous estate on a private 100x125 lot. Boasting 7 beds, 5.5 baths & 6639 SQFT + lrg out bldg, this residence seamlessly fuses timeless luxury w/charming elegance. Main lvl offers traditional floor plan w/living, dining, formal sitting room, kitchen w/top-of-the line ss appliances+wok/kosher kitchen. On the 2nd level, you'll find 4 well-appointed beds incl. the primary w/WIC & lavish ensuite. Top lvl feats a study/living room, 1,bed, 1-bath,+a loft-style library sitting area. The basement includes 1-bed, 1-bath, rec room, billiards room, laundry & ample storage. Addtl features include a combined 1816 SQFT of patio space, 2 double garages, expansive storage under the house, hot tub & sauna, & more! (id:39198)
Property Details
Interior
Features
Exterior
Parking
Garage spaces 4
Garage type Garage
Other parking spaces 0
Total parking spaces 4
Property History
 39
39

