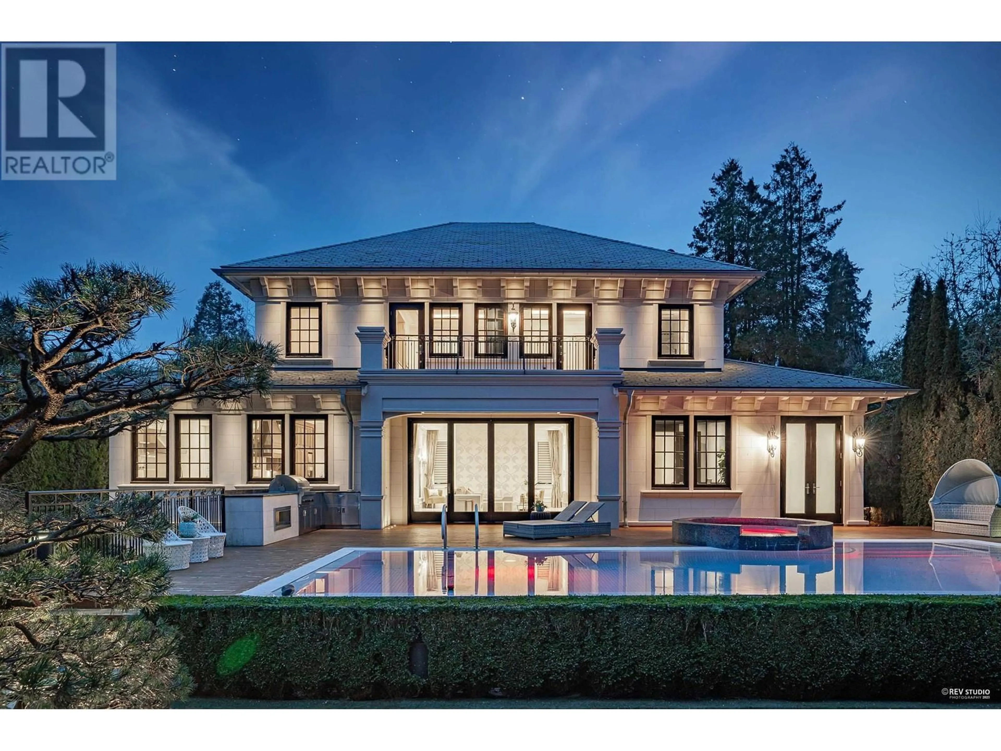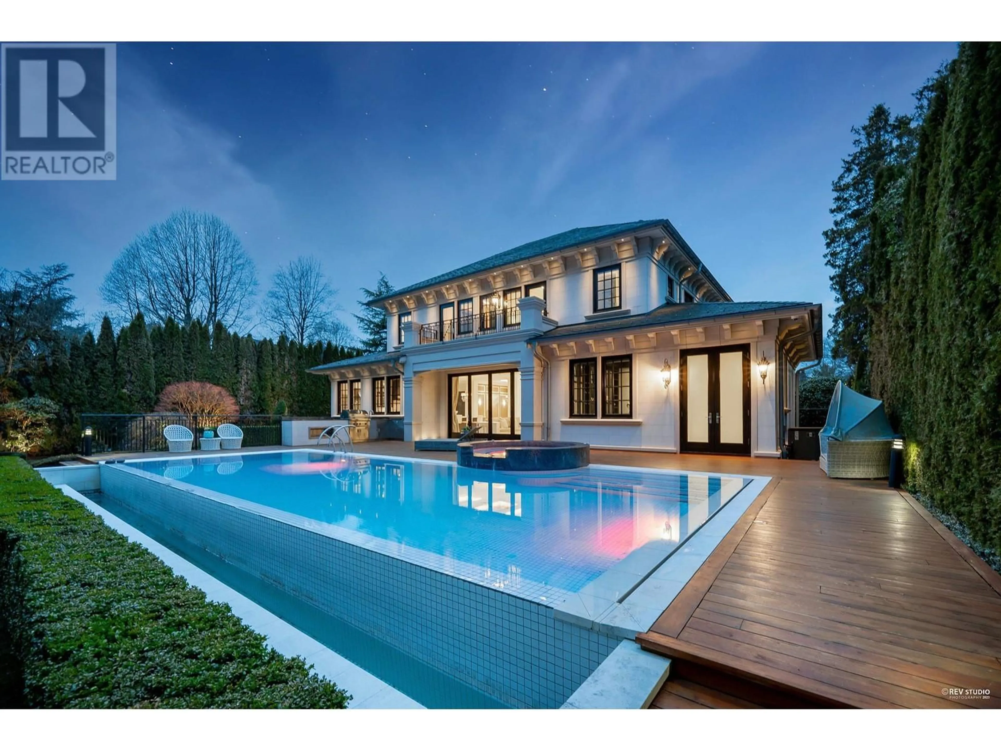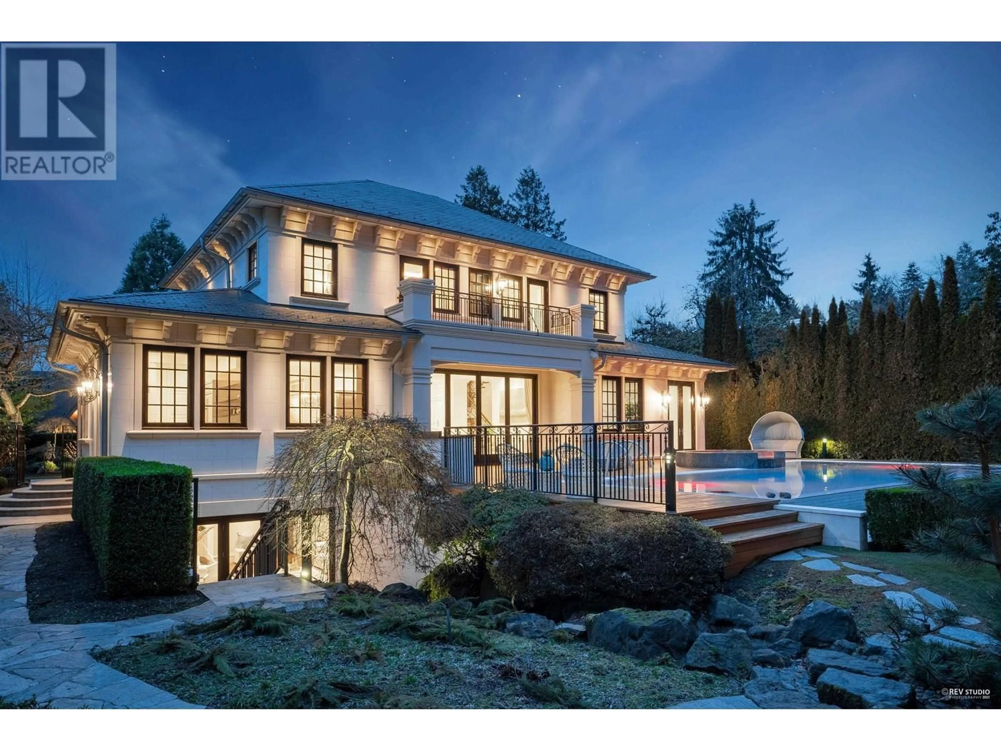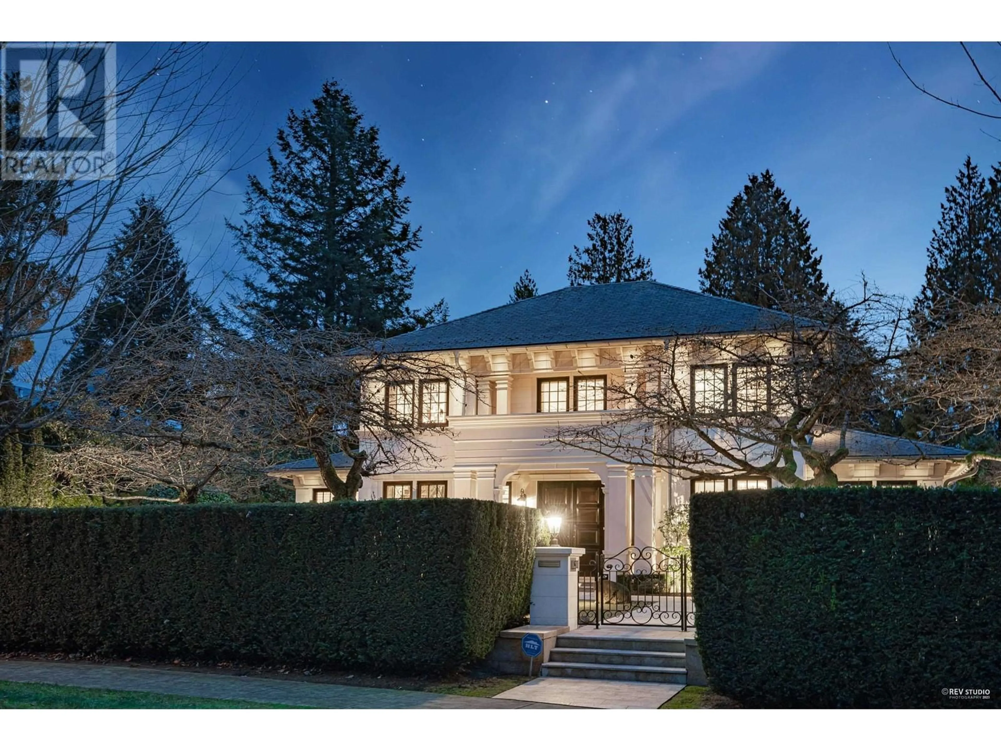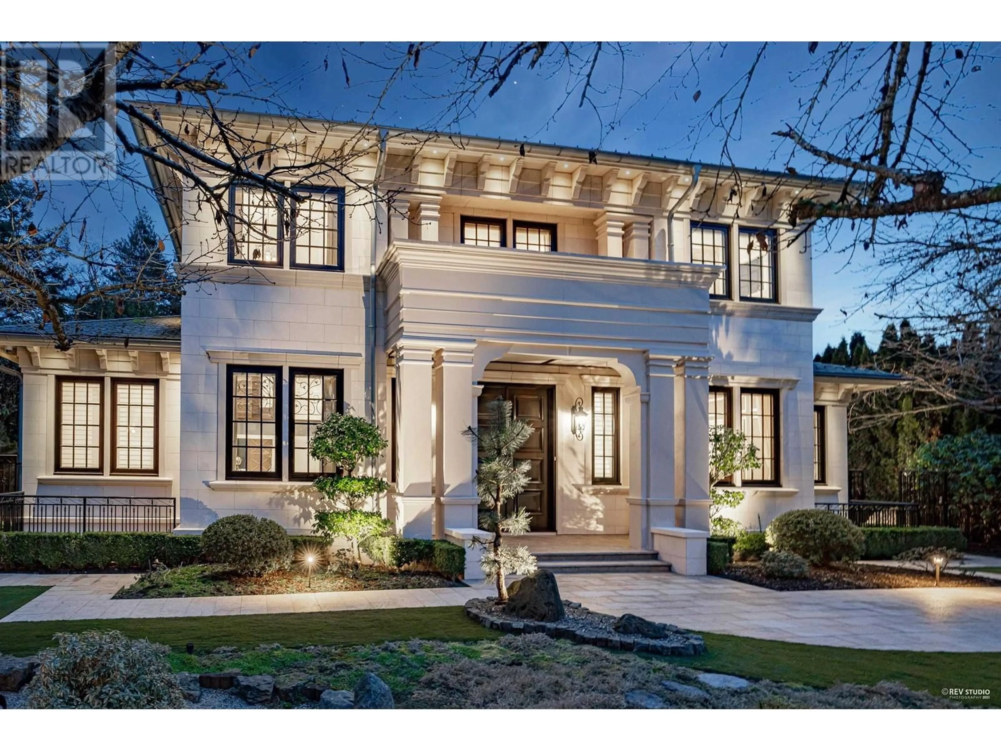1626 AVONDALE AVENUE, Vancouver, British Columbia V6M1S1
Contact us about this property
Highlights
Estimated ValueThis is the price Wahi expects this property to sell for.
The calculation is powered by our Instant Home Value Estimate, which uses current market and property price trends to estimate your home’s value with a 90% accuracy rate.Not available
Price/Sqft$2,922/sqft
Est. Mortgage$64,333/mo
Tax Amount ()-
Days On Market107 days
Description
Meticulously custom-built home sitting on 89'x175' lot, in the most desirable Shaughnessy neighborhood. Inspired by traditional European architecture with modern touches around every corner. 5125 sqft luxury living space with smart home system, exceptional quality finishing features 3 bdrms up & 2 bdrms in the basement, steam/sauna, wine cellular and theater/rec. rm. Semi-precious, translucent fossil granite countertops and a hidden stainless steel, industrial Wok kitchen contribute to the home´s contemporary interior design. The open concept extends outdoors to a stunning 40 ft infinity edge pool and jacuzzi wrapped with stained teak decking and surrounded by manicured Zen Gardens, putting green, a creek, soothing waterfall, Japanese Garden and cherry blossoms. A true unique masterpiece! (id:39198)
Property Details
Interior
Features
Exterior
Features
Parking
Garage spaces 2
Garage type Garage
Other parking spaces 0
Total parking spaces 2
Property History
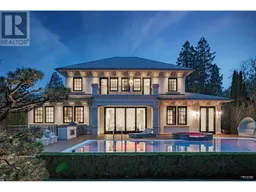 39
39
