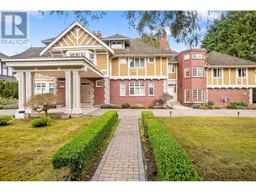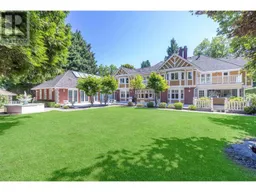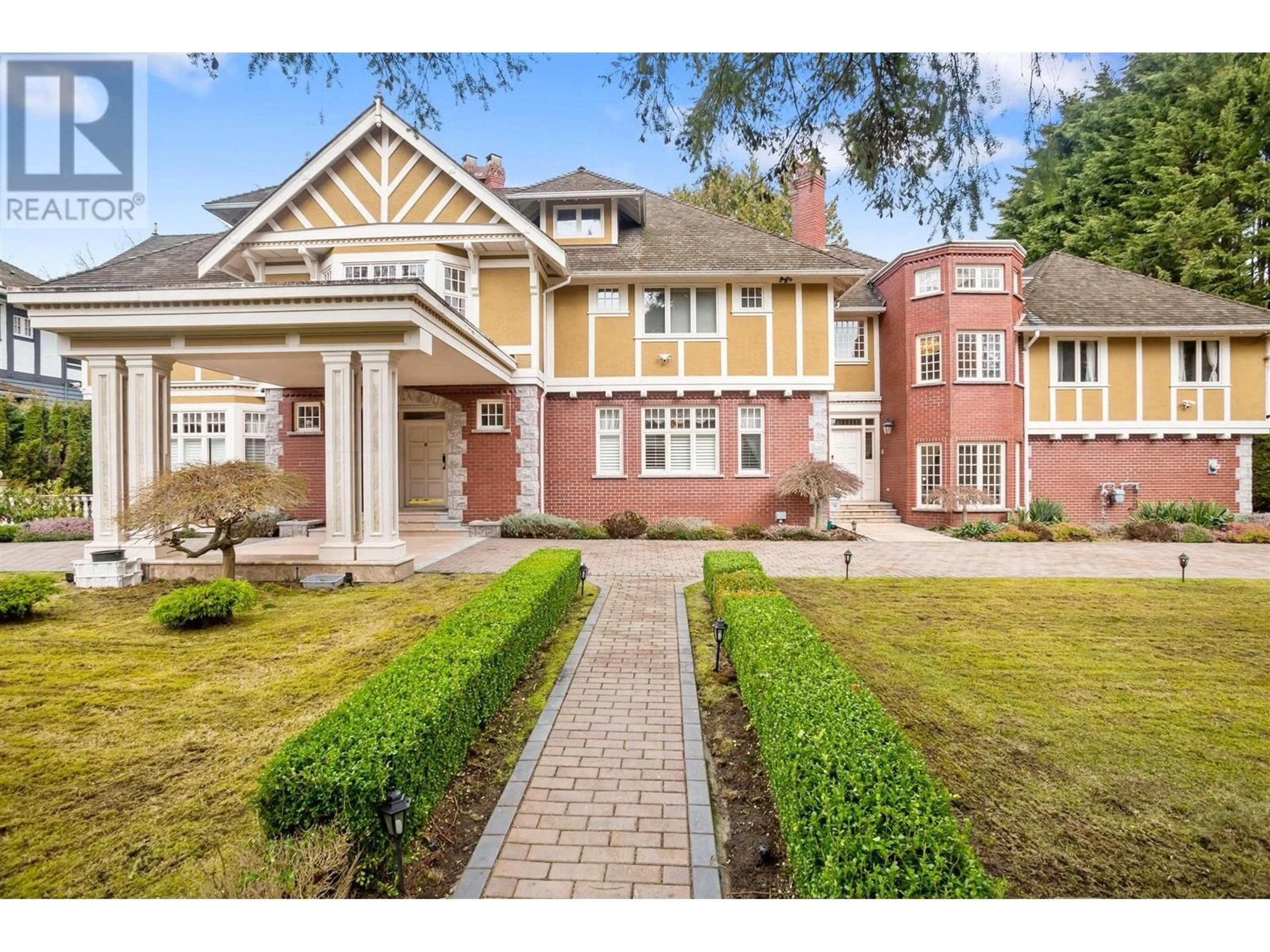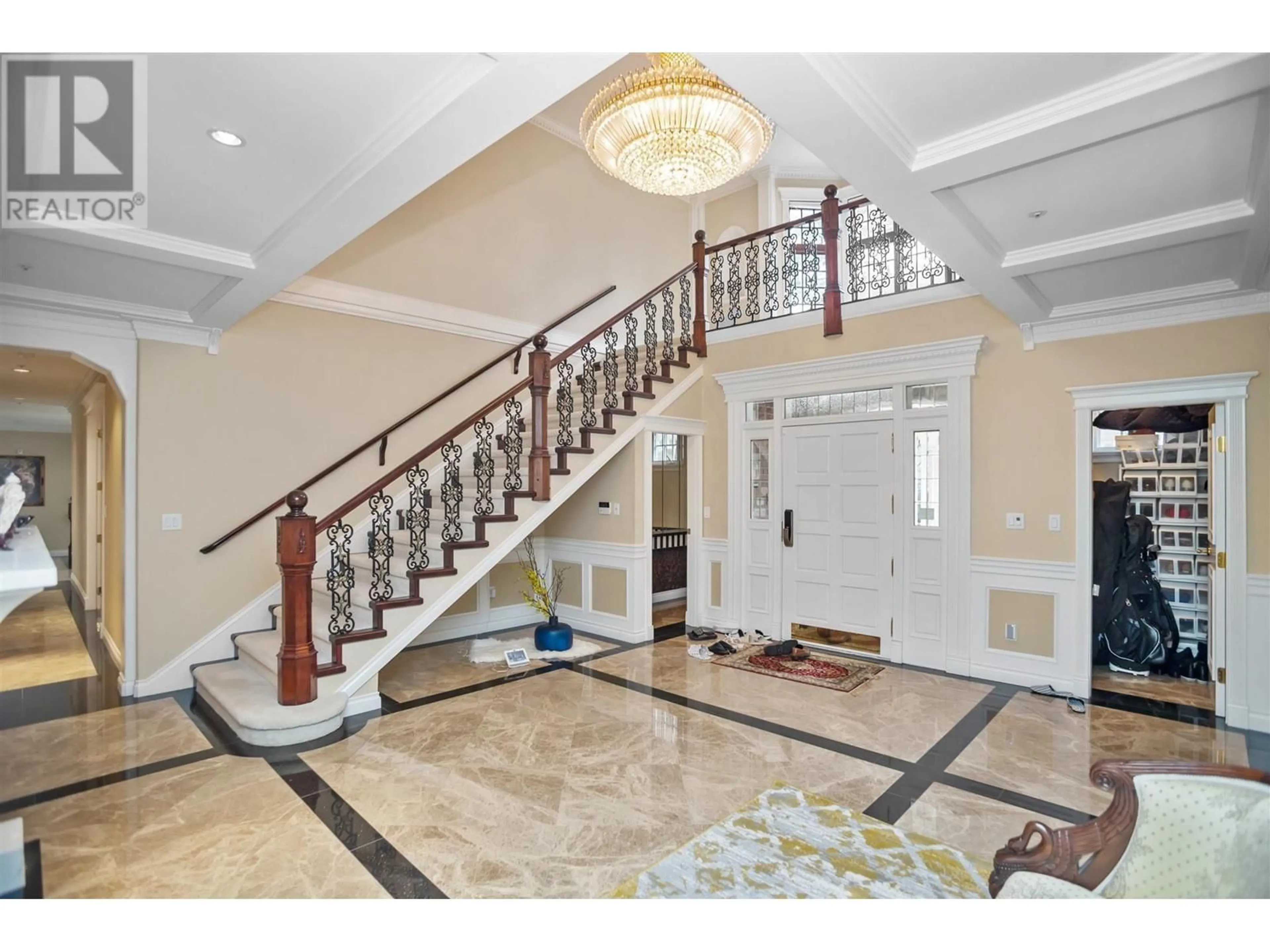1533 BALFOUR AVENUE, Vancouver, British Columbia V6J2V1
Contact us about this property
Highlights
Estimated ValueThis is the price Wahi expects this property to sell for.
The calculation is powered by our Instant Home Value Estimate, which uses current market and property price trends to estimate your home’s value with a 90% accuracy rate.Not available
Price/Sqft$1,124/sqft
Est. Mortgage$55,744/mo
Tax Amount ()-
Days On Market36 days
Description
Prime West of Granville location in 1st Shaughnessy. 11,543 sf mansion on a huge gated & private 150x172.38=25,840 sf lot. Custom built in 1996, lovingly cared for & updated by the current long term owner. 7-8 spacious bdrms, grand foyer w/18ft ceilings, spacious living & dining rms ideal for formal entertaining, sunny solarium next to family rm, gourmet & wok kitchs + large ensuite bdrm on the main. Semi-detached I/D pool w/hot-tub overlooking lush gardens. Upper flr features 4 ensuites. Mstr bdrm w/ensuite spa+balcony. Huge office/den w/ensuite bath on split-level wing easily divides into 2 bdrms. Bsmt features rec/games rm w/full bar, 2-way F/P, wine cellar, media rm, gym, sauna, nanny suite w/full kitchen. Walking distance to York House, LFA. Short drive to St. George's, UBC, DT, YVR. (id:39198)
Property Details
Interior
Features
Exterior
Parking
Garage spaces 10
Garage type -
Other parking spaces 0
Total parking spaces 10
Property History
 18
18 40
40

