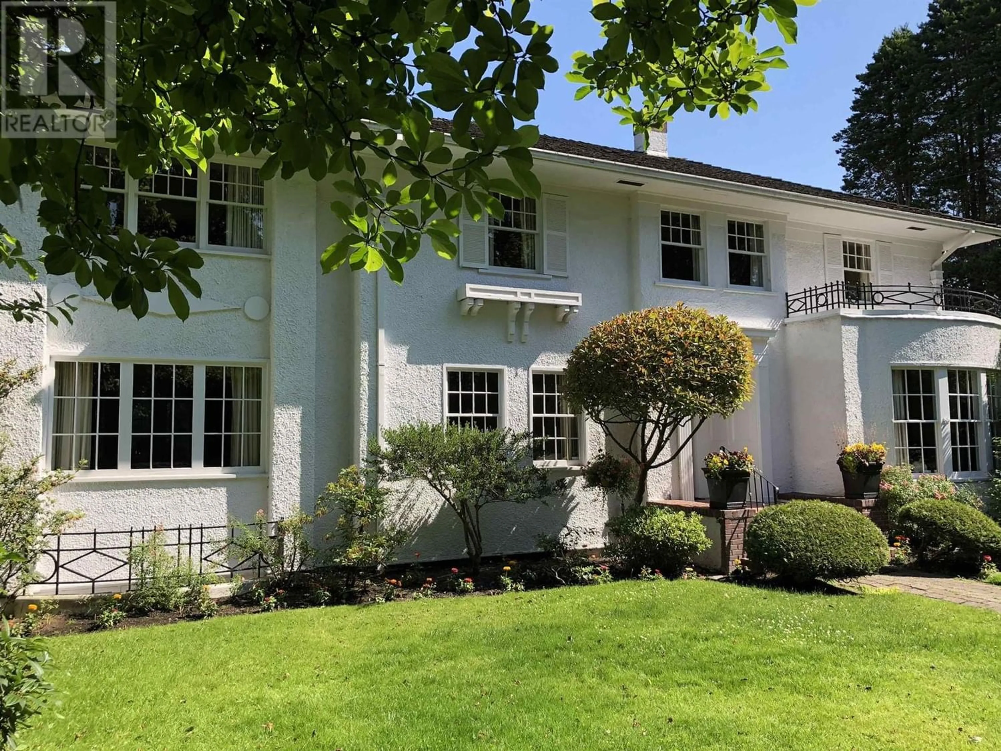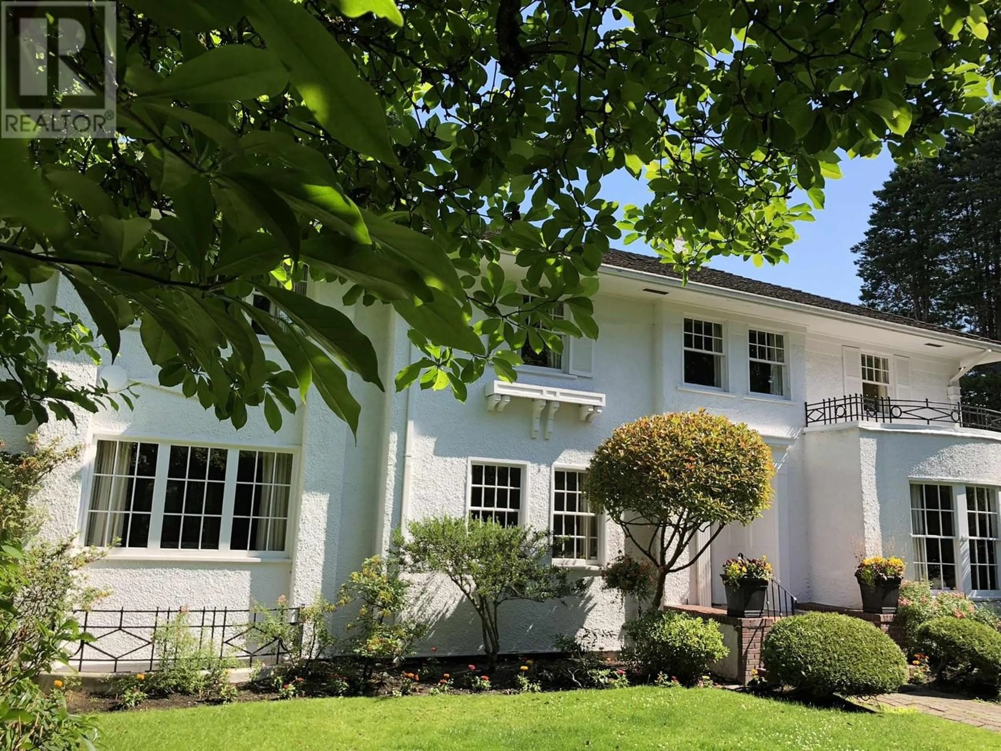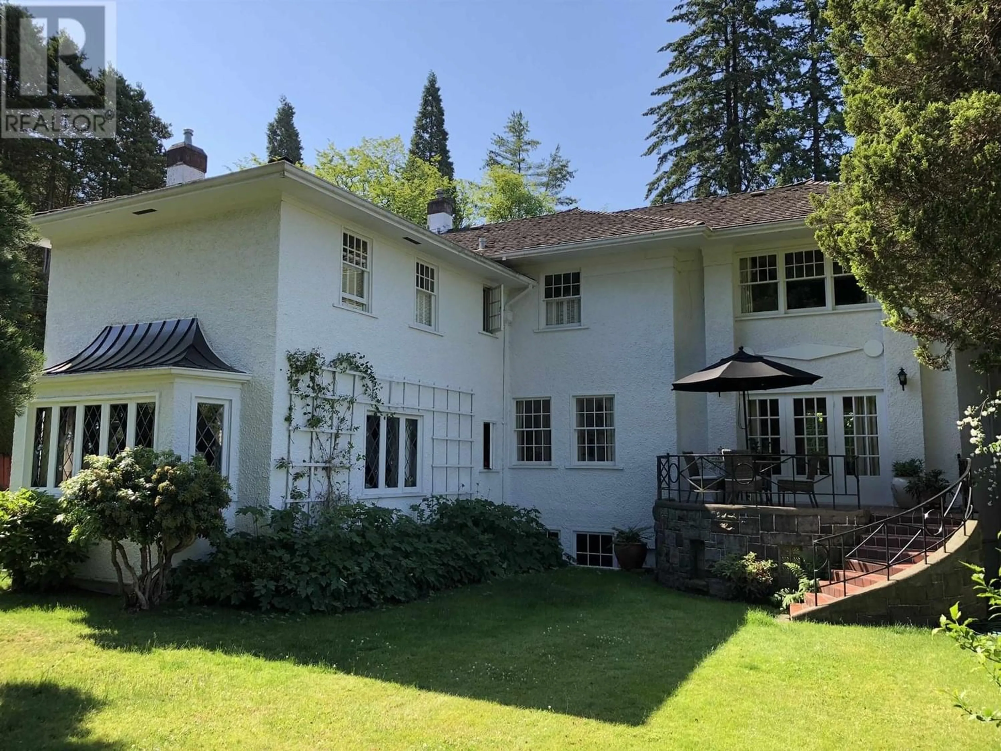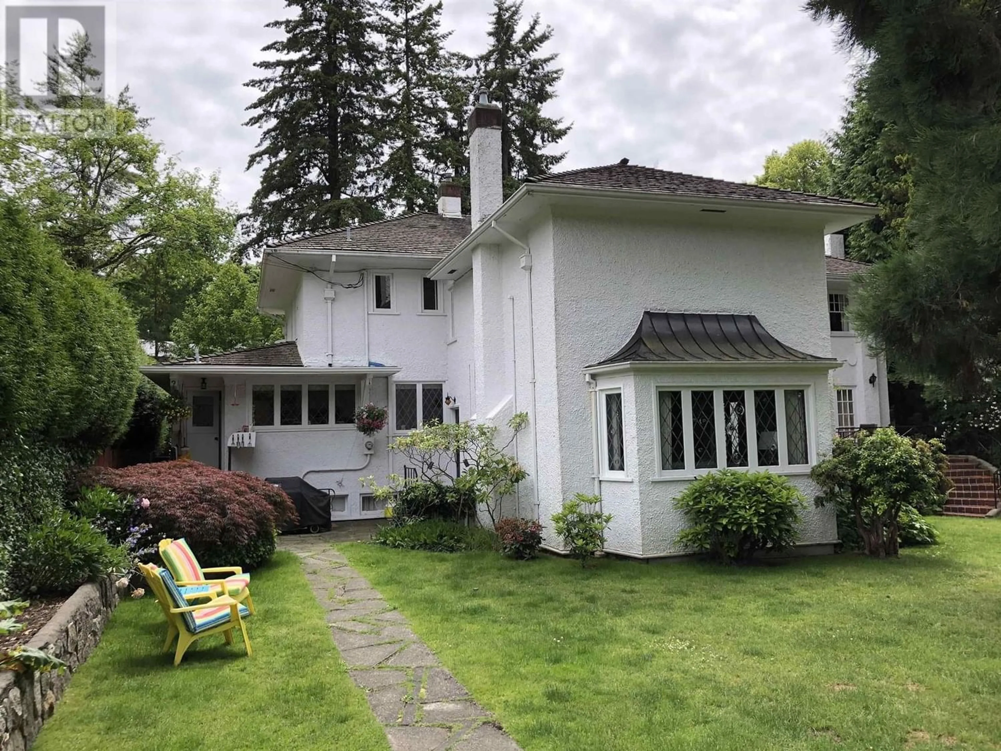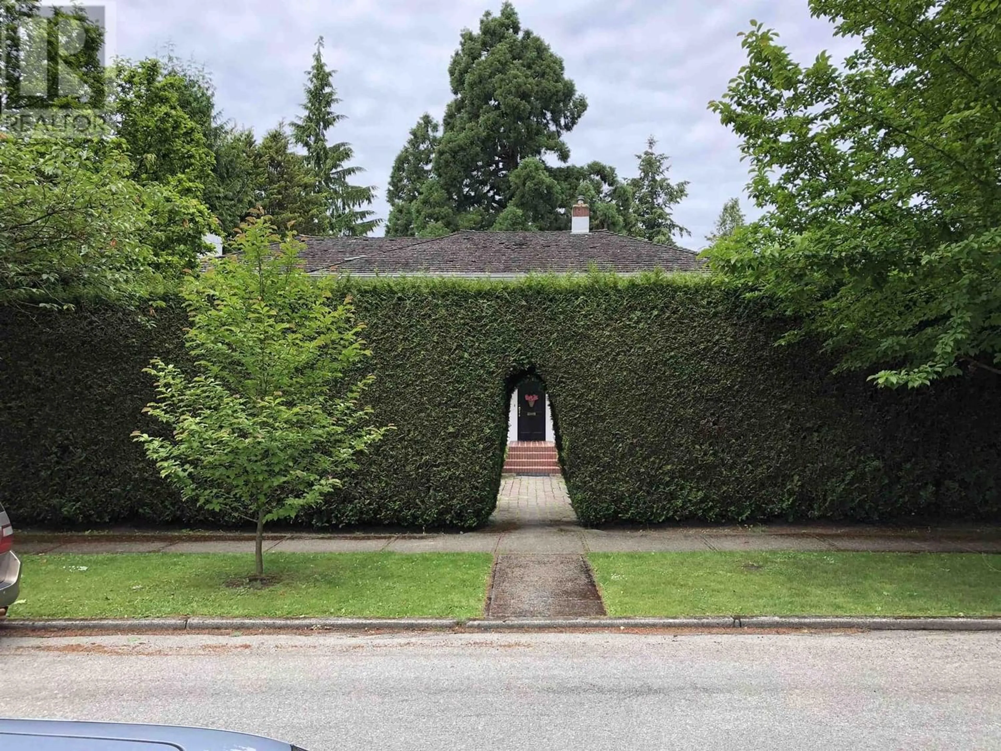1525 W 29TH AVENUE, Vancouver, British Columbia V6J2Z1
Contact us about this property
Highlights
Estimated ValueThis is the price Wahi expects this property to sell for.
The calculation is powered by our Instant Home Value Estimate, which uses current market and property price trends to estimate your home’s value with a 90% accuracy rate.Not available
Price/Sqft$1,028/sqft
Est. Mortgage$22,967/mo
Tax Amount ()-
Days On Market59 days
Description
Large shaughnessy lot 11,325 sq.ft of space located in the most prestigious neighborhoods of shaughnessy on a quiet street. This is a private lot with 75.5 feet of frontage and 150 feet of depth the lot also can accommodate six townhomes must be verified by the city. This property is in walking distance to Shaughnessy elementary school, Yorkhouse school little flower, academy, school and Prince of Wales high school. The home has been renovated over the years and has large rooms to accommodate a large family and the lot has development potential. For future development call Scott atfor further information all information should be checked and verified. (id:39198)
Property Details
Interior
Features
Exterior
Parking
Garage spaces 3
Garage type -
Other parking spaces 0
Total parking spaces 3

