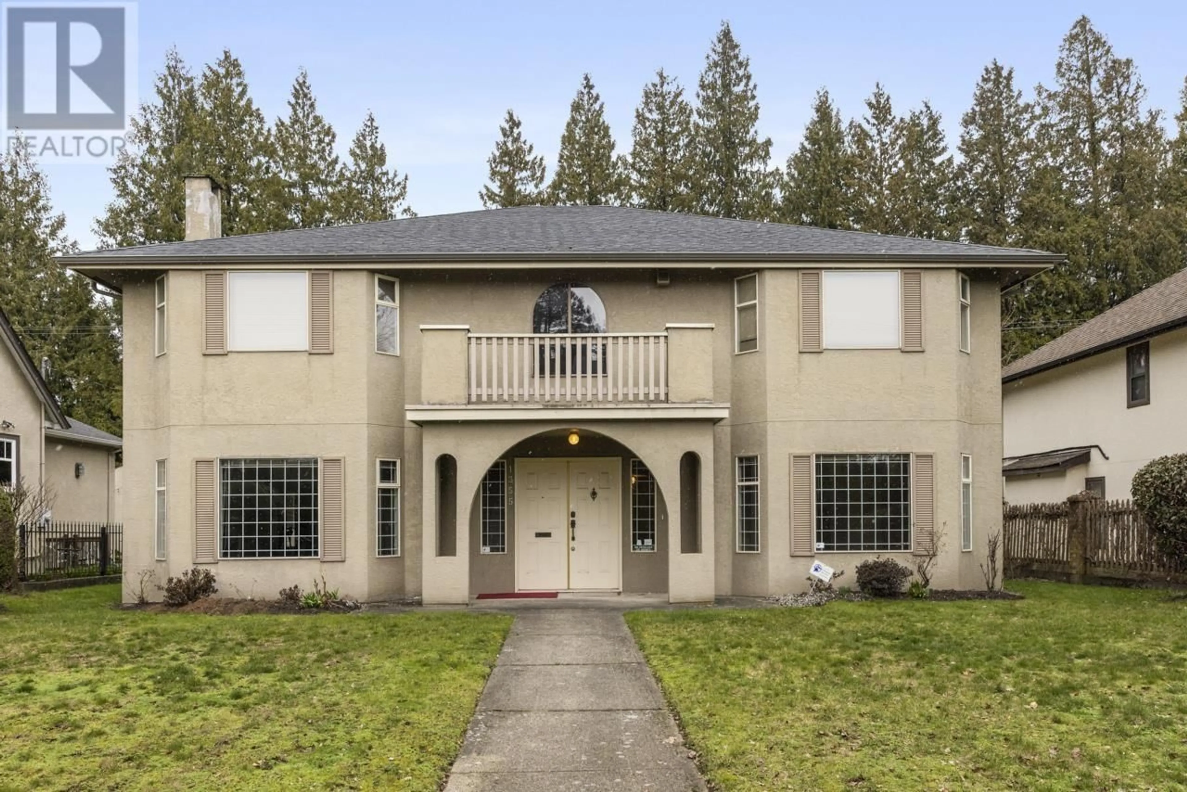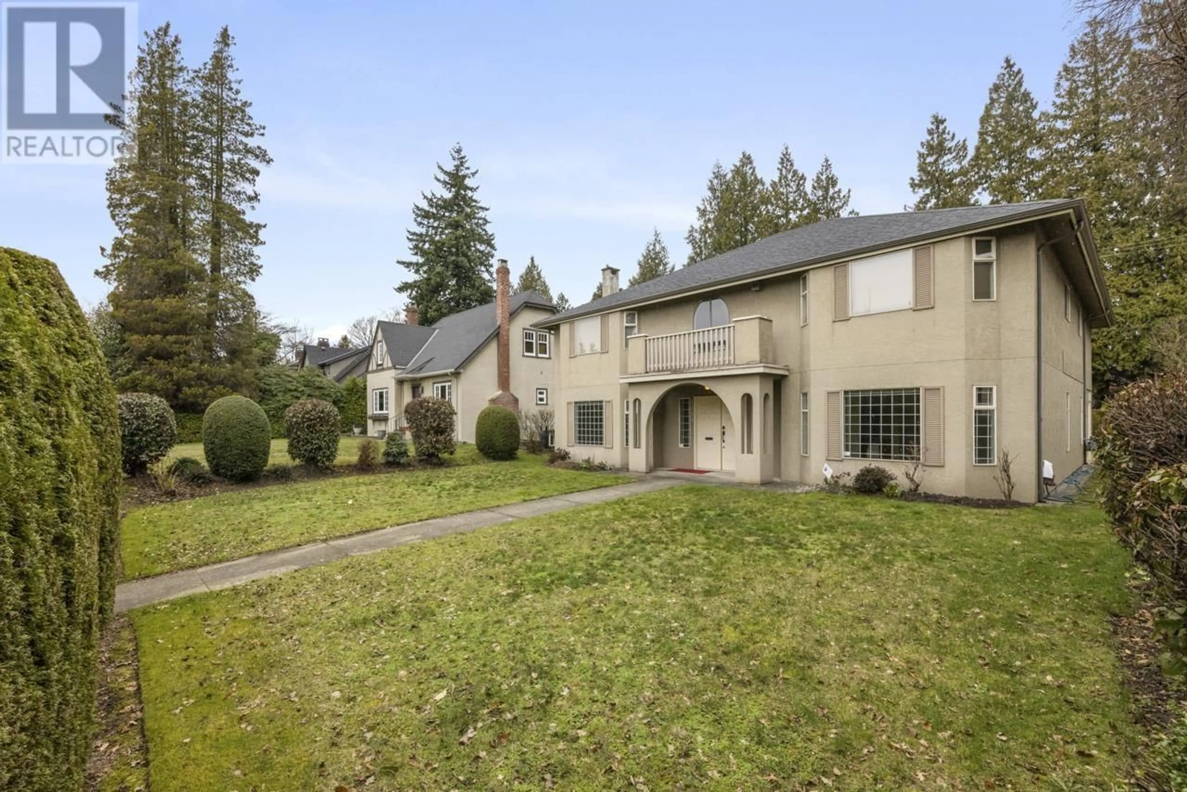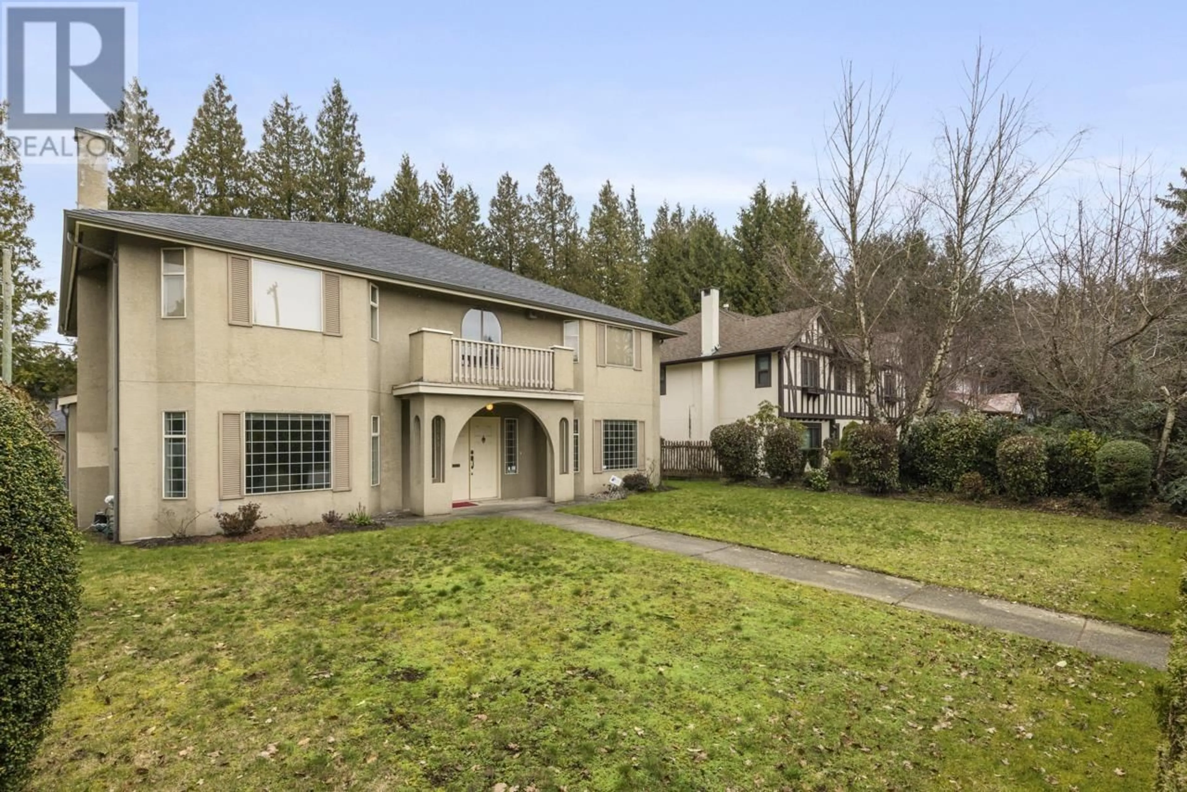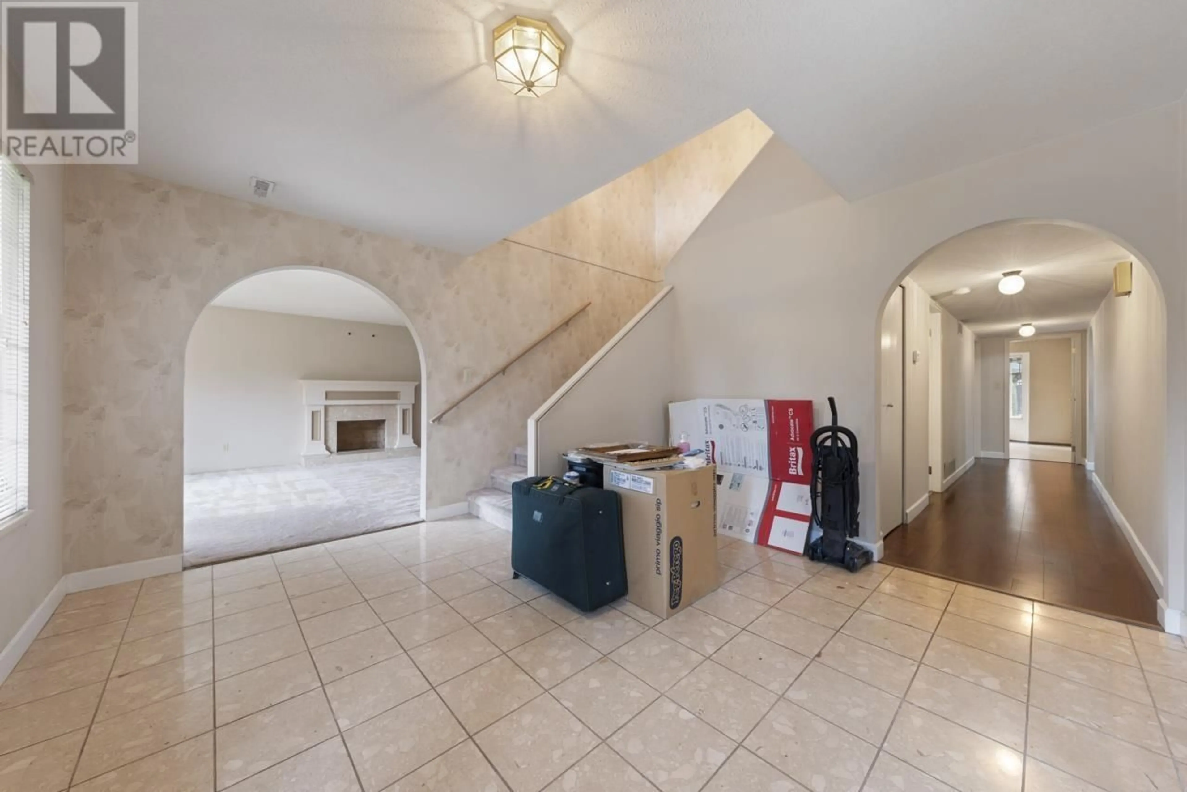1355 W 41ST AVENUE, Vancouver, British Columbia V6M1X4
Contact us about this property
Highlights
Estimated ValueThis is the price Wahi expects this property to sell for.
The calculation is powered by our Instant Home Value Estimate, which uses current market and property price trends to estimate your home’s value with a 90% accuracy rate.Not available
Price/Sqft$995/sqft
Est. Mortgage$16,697/mo
Tax Amount ()-
Days On Market309 days
Description
Ideally located on a 62.5 x 141.32 lot in desirable Shaughnessy just steps from Vancouver College. This custom-built one owner home offers a terrific layout with over 3900 SQFT on 2 levels. Enter though the foyer to the sprawling main floor with a spacious living and dining area, family room, formal living room, sunny solarium and large eat-in kitchen opening to the back yard. A full bathroom, laundry room and mechanical room complete this floor. Upstairs has 5 bedrooms and 3 full bathrooms including the 500 SQFT primary retreat with walk-in closet and 5 piece ensuite. Ample parking and storage in the 3 car detached garage out back. So much potential in this well cared for home with plenty of room for your growing family. Come see! (id:39198)
Property Details
Interior
Features
Exterior
Parking
Garage spaces 3
Garage type Garage
Other parking spaces 0
Total parking spaces 3
Property History
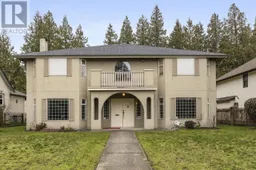 40
40
