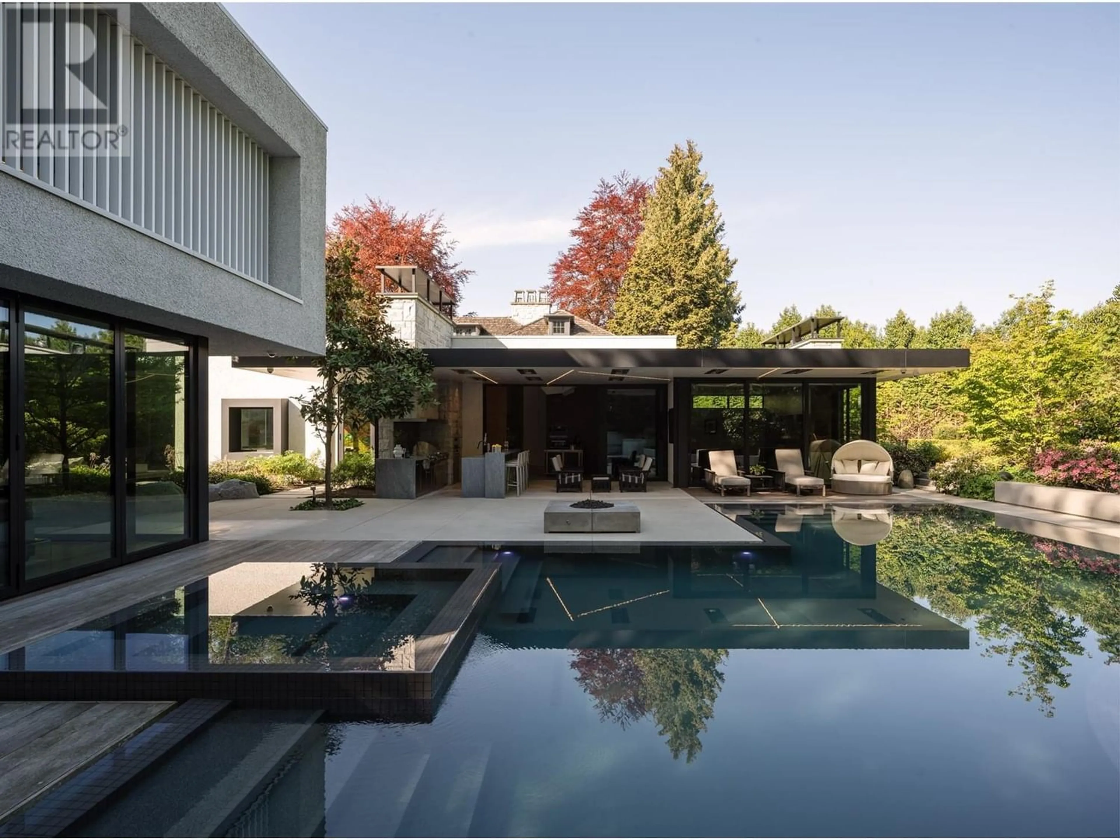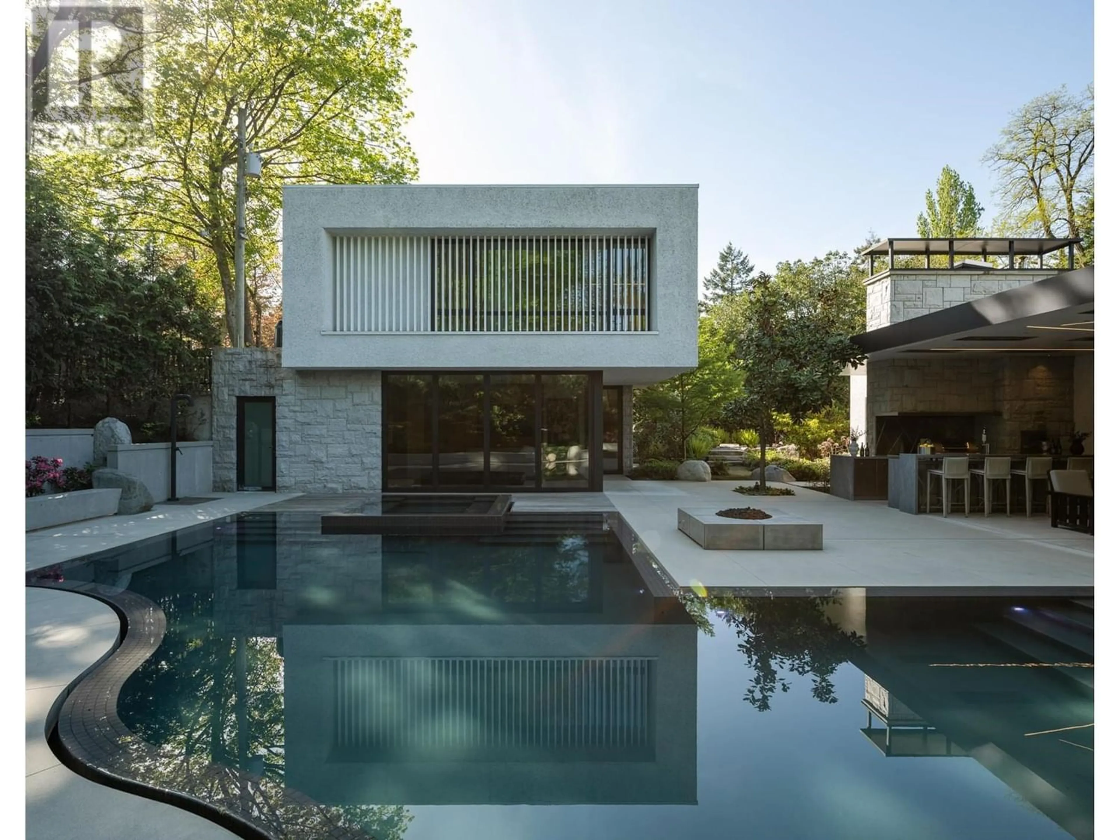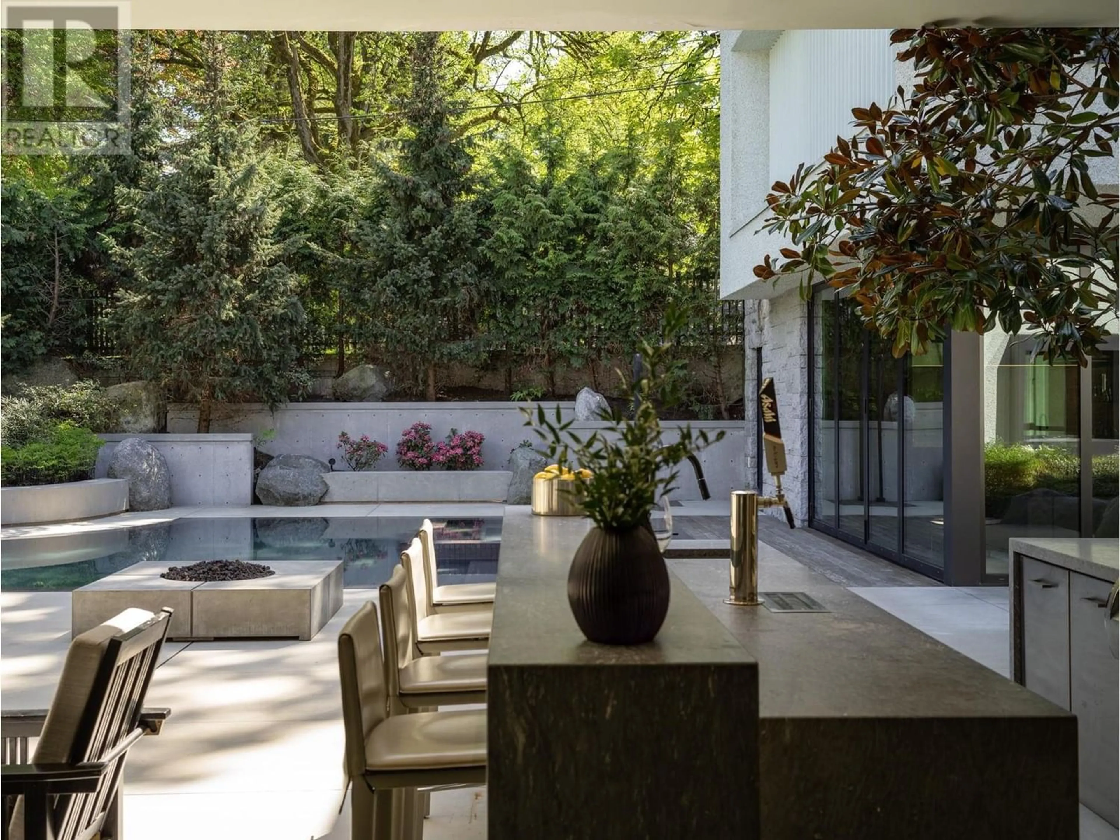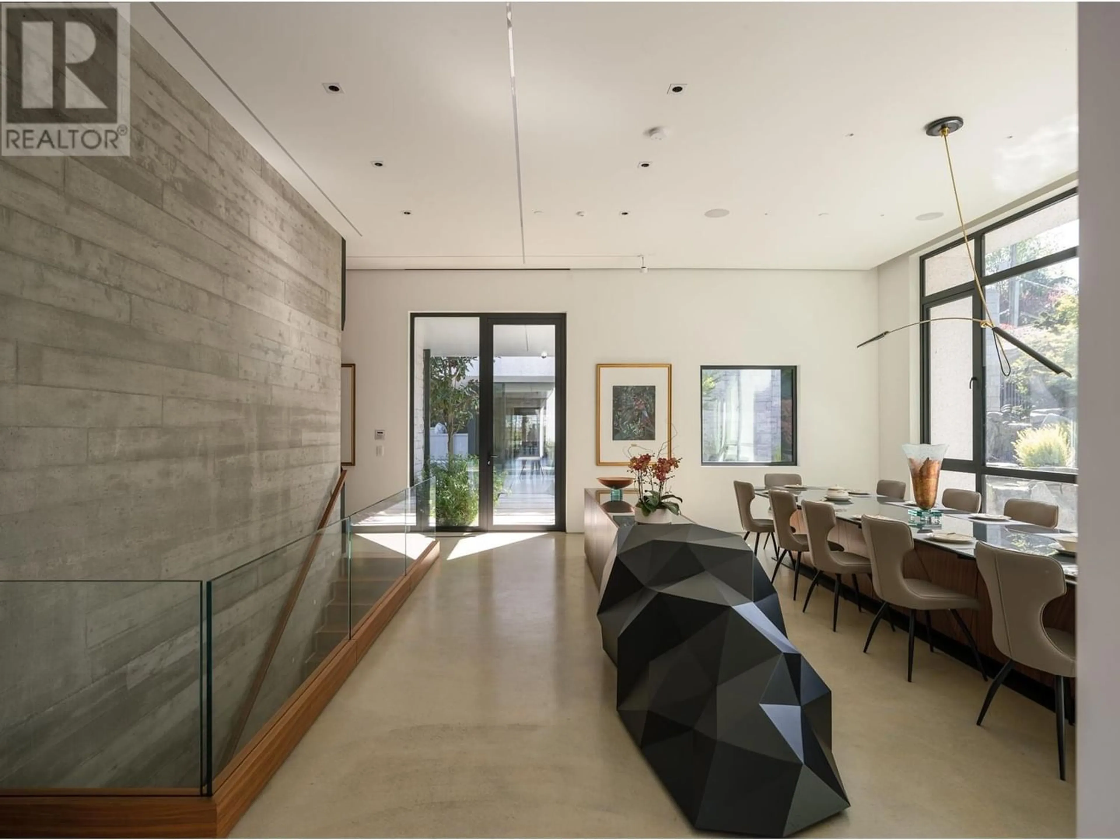1233 TECUMSEH AVENUE, Vancouver, British Columbia V6H1T3
Contact us about this property
Highlights
Estimated ValueThis is the price Wahi expects this property to sell for.
The calculation is powered by our Instant Home Value Estimate, which uses current market and property price trends to estimate your home’s value with a 90% accuracy rate.Not available
Price/Sqft$1,923/sqft
Est. Mortgage$85,376/mo
Tax Amount ()-
Days On Market259 days
Description
1233 Tecumseh, an architectural masterpiece with architecture by The Airey Group, interiors by HB Design & landscaping by Paul Sangha. Blending the 1922 heritage mansion facade with new extensions juxtapose contemporary & traditional styling. Spanning 11,567 sf & comprised of 7 bedrms & 11 bathrms incl. the auxiliary building. This estate features a covered terrace, infinity pool, outdoor kitchen & koi pond. Inside, the kitchen boasts a French La CORNUE Chateau Supreme oven, stove & adjacent chef´s kitchen. The primary bedrm features a f/p, 5-piece en-suite & dressing rm. A full-wall Koi aquarium with lounge, media rm, glass wine/cognac cellar, billiards room, wet bar, gym, massage studio on the lower with an elevator serving all 3 levels. Rarely does an offering of such quality become available. (id:39198)
Property Details
Interior
Features
Exterior
Features
Parking
Garage spaces 3
Garage type Garage
Other parking spaces 0
Total parking spaces 3




