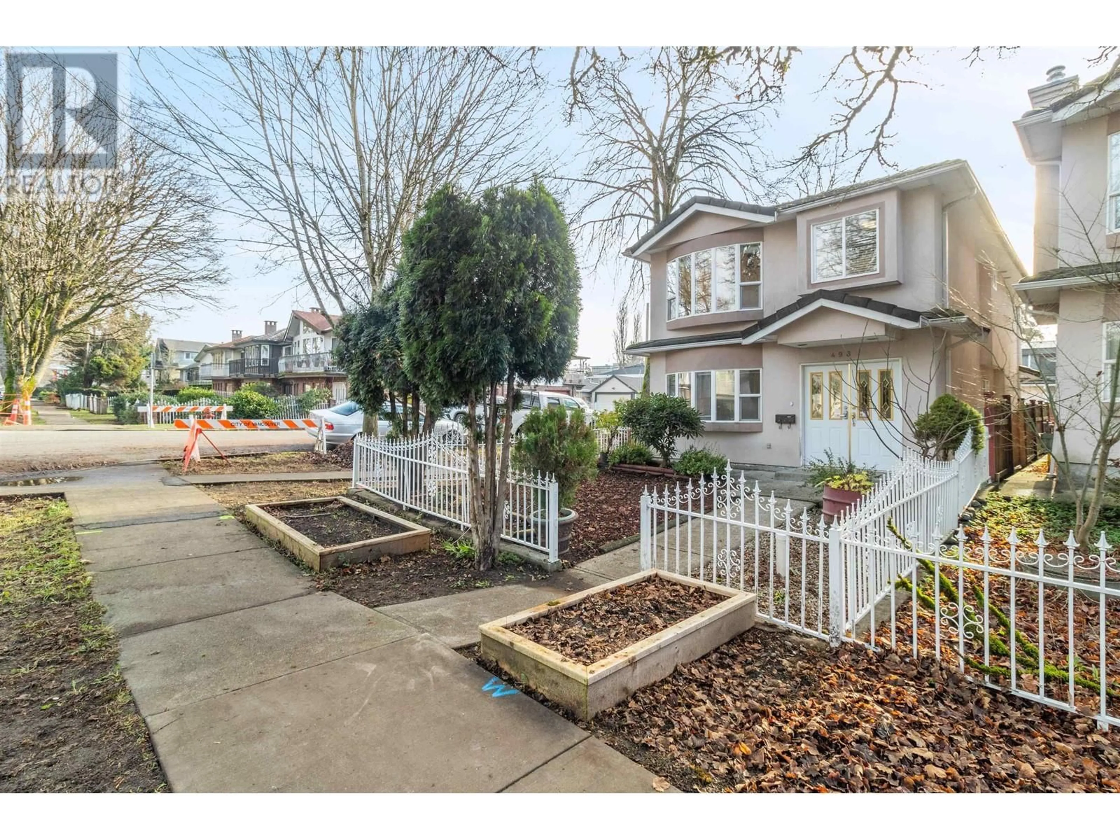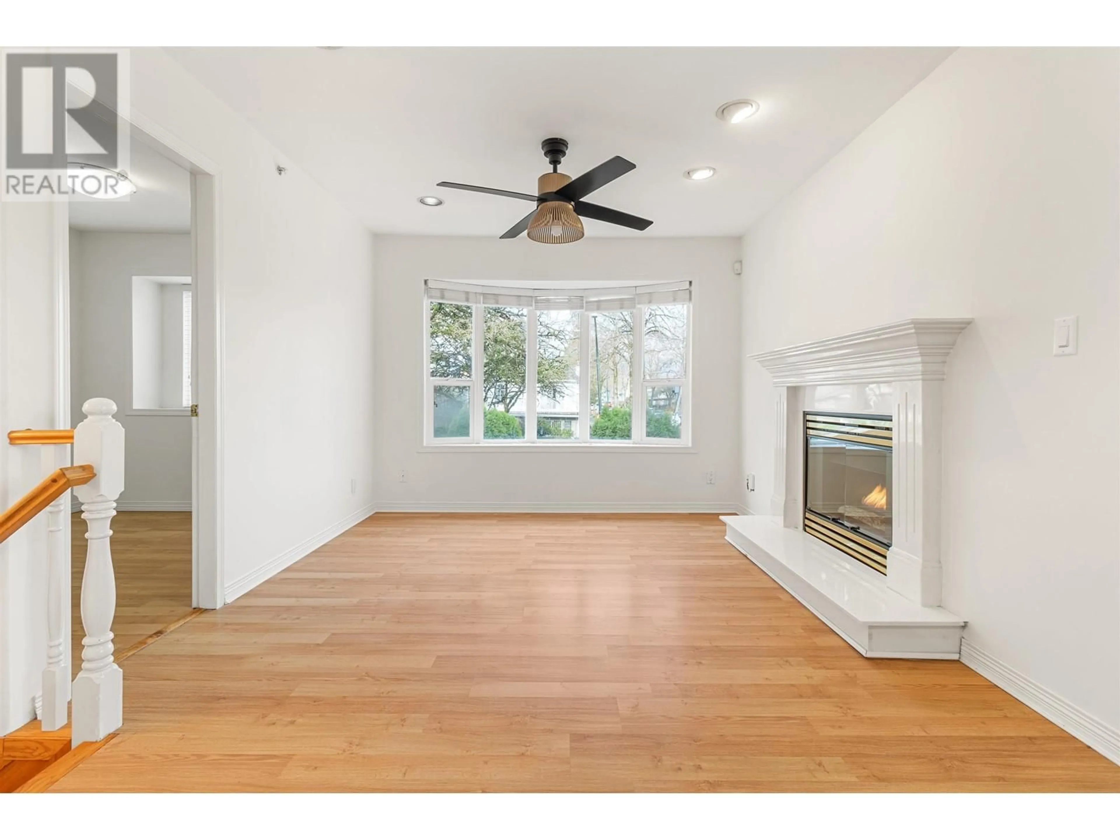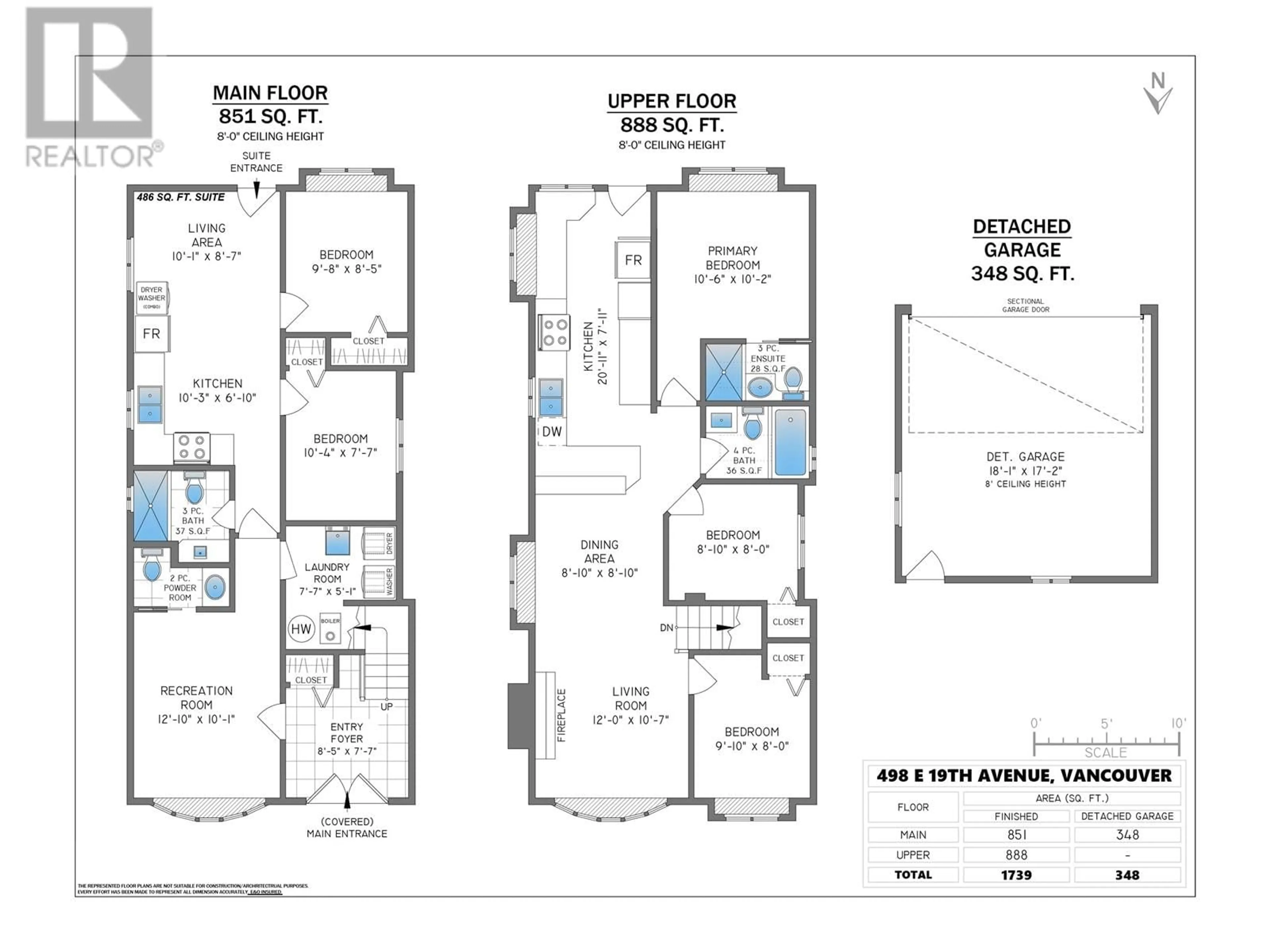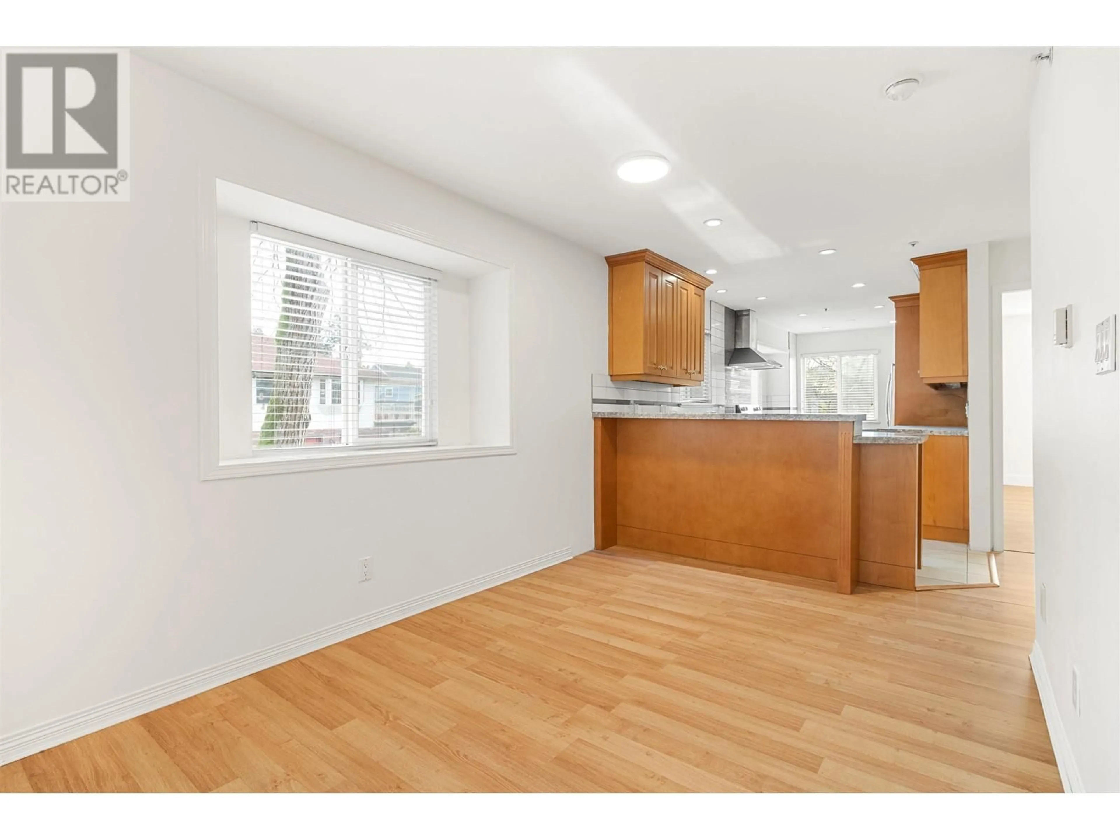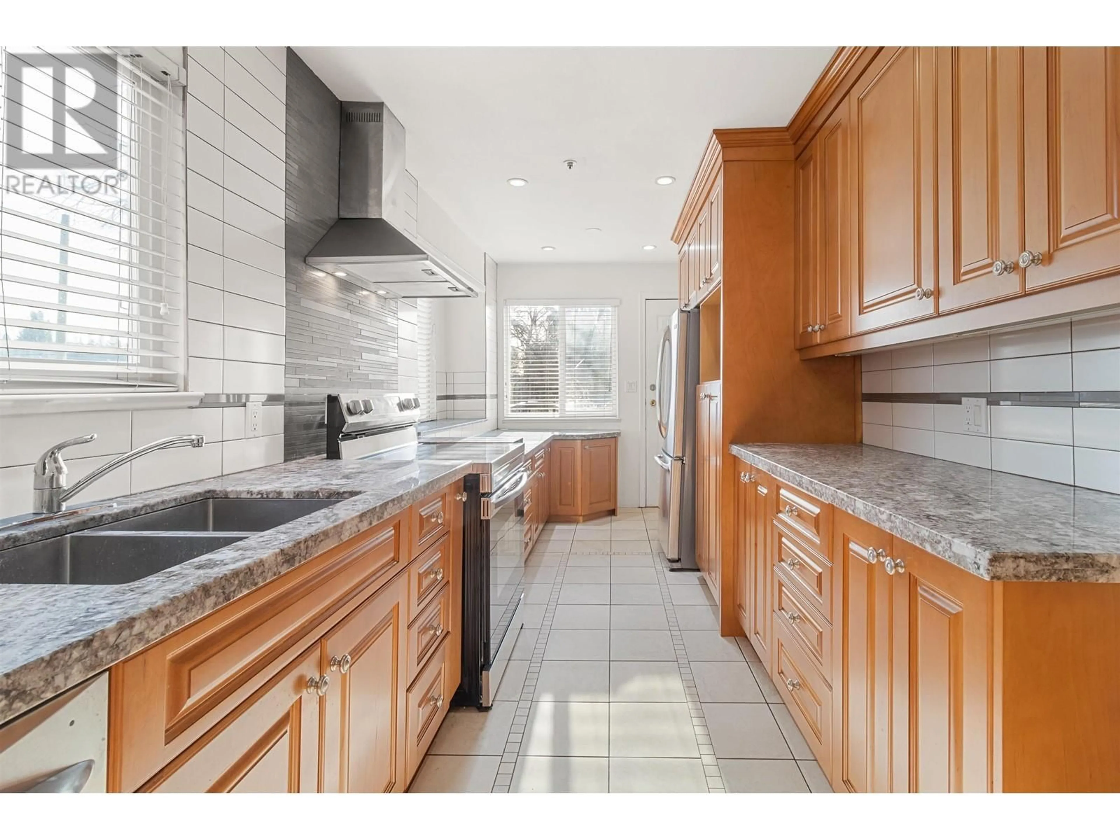498 E 19TH AVENUE, Vancouver, British Columbia V5V1J7
Contact us about this property
Highlights
Estimated ValueThis is the price Wahi expects this property to sell for.
The calculation is powered by our Instant Home Value Estimate, which uses current market and property price trends to estimate your home’s value with a 90% accuracy rate.Not available
Price/Sqft$1,200/sqft
Est. Mortgage$8,967/mo
Tax Amount ()-
Days On Market8 days
Description
CORNER LOT! Very bright, spacious and renovated 5 bed, 4 bath family home in the popular Main/Fraser neighbourhood! Above features an open concept living/dining space w/gas fireplace, hardwood floors, skylights, an enormous kitchen w/tons of counter +cabinet space, ss appliances, stone counters, 3 bedrooms, primary with en-suite. Below features a living room or bedroom space, which can be for upstairs use, laundry, powder room +1 bed suite with laundry+separate entrance, perfect for mortgage helper income or for larger space for extended families. BONUS: Fully fenced south facing backyard with a detached double car garage. High rental income! Schools:Livingstone Elementary+Tupper Secondary. Walk to parks, transit, shops etc. Some photos are virtually staged. A must see! Open Sun, Dec 15th 2-4pm. (id:39198)
Property Details
Interior
Features
Exterior
Parking
Garage spaces 2
Garage type Garage
Other parking spaces 0
Total parking spaces 2

