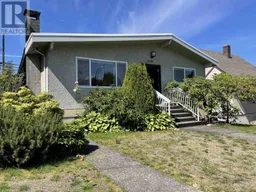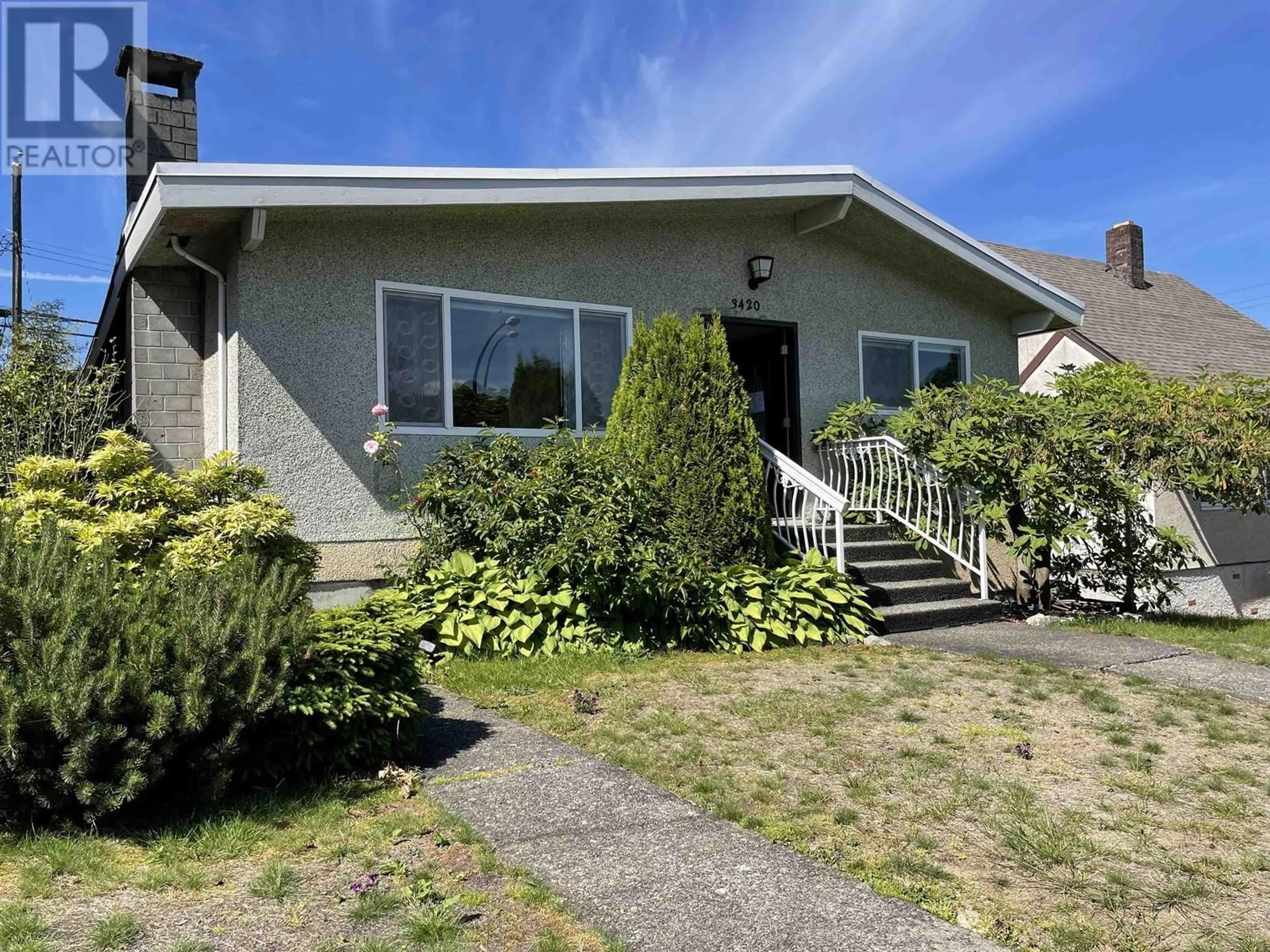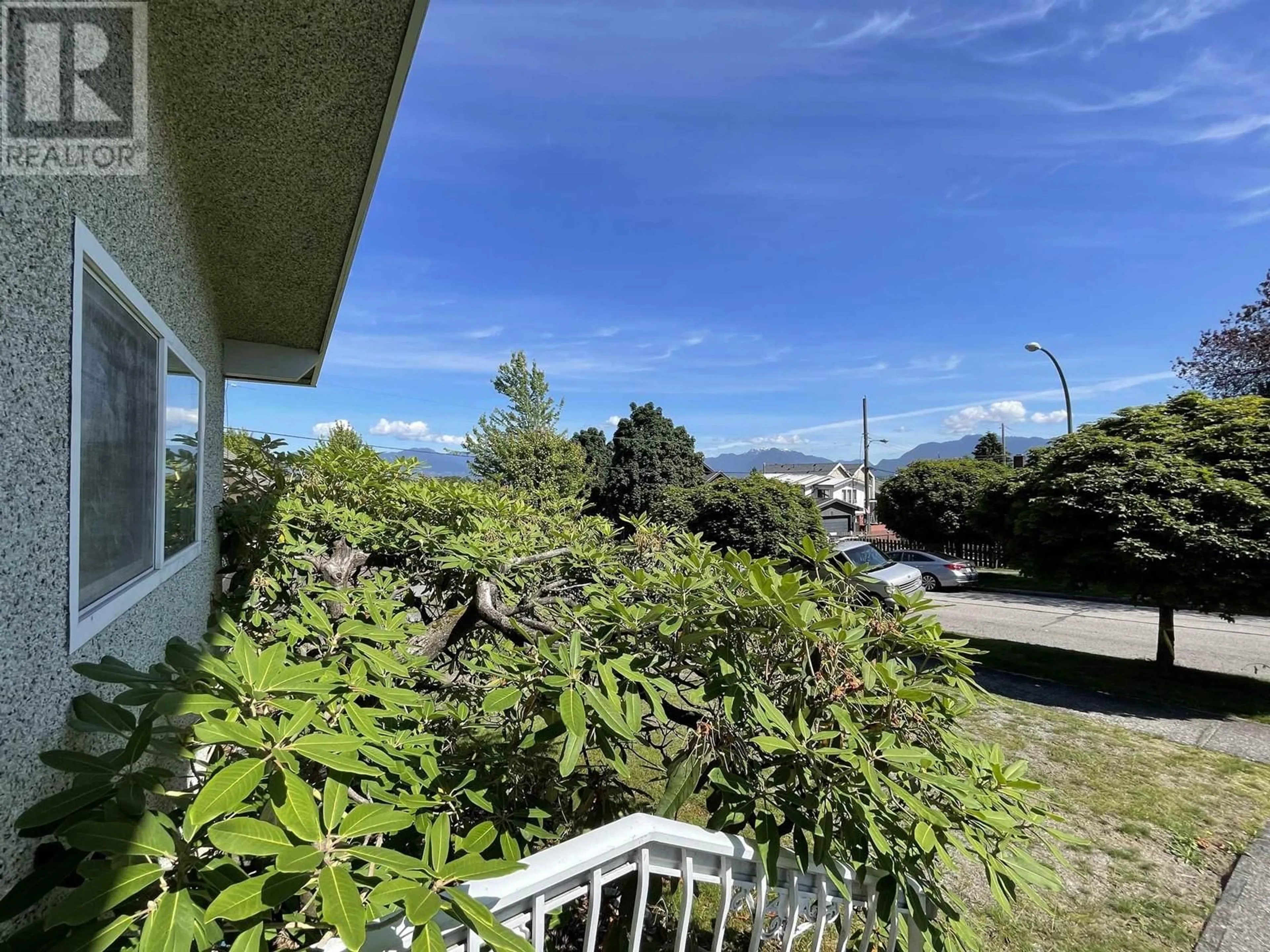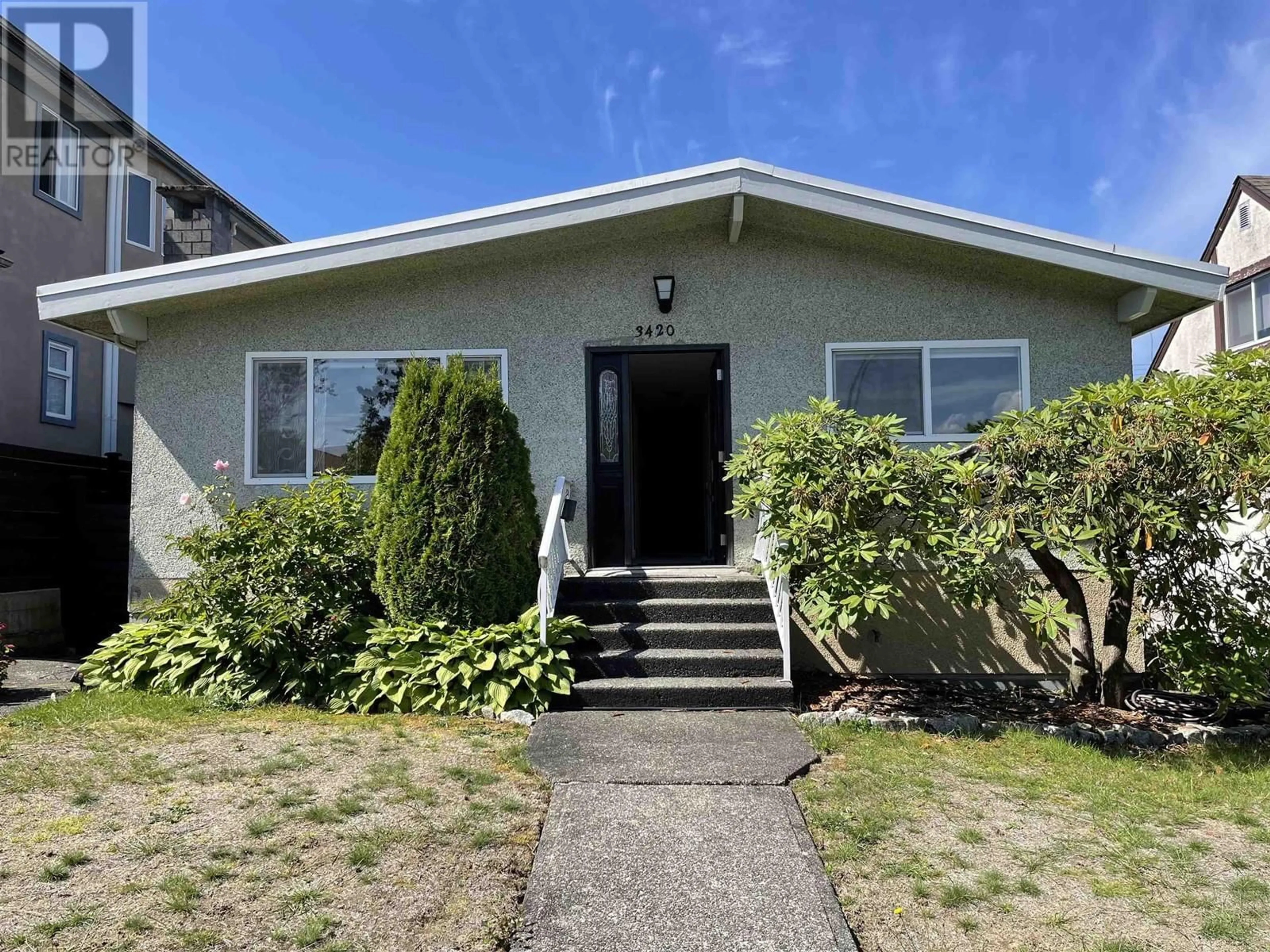3420 NORMANDY DRIVE, Vancouver, British Columbia V5M2E7
Contact us about this property
Highlights
Estimated ValueThis is the price Wahi expects this property to sell for.
The calculation is powered by our Instant Home Value Estimate, which uses current market and property price trends to estimate your home’s value with a 90% accuracy rate.Not available
Price/Sqft$748/sqft
Days On Market32 days
Est. Mortgage$9,439/mth
Tax Amount ()-
Description
Nestled on a tranquil street, this lovely family home offers peek-a-boo mountain views and a perfect blend of comfort and convenience. The main floor features an updated kitchen with a large island, ideal for entertaining, and a spacious living and dining area for all your family activities. The master bedroom boasts an updated bathroom with a shower, while the main bathroom includes a relaxing soaker tub. With three bedrooms on the main floor and a covered back patio that opens to a hardscaped, low-maintenance backyard, this home is perfect for family gatherings. Additional features include a single carport with a motorized gate for privacy. Downstairs, you´ll find three more bedrooms, two and a half baths, a second kitchen, and laundry facilities. This friendly neighborhood is just a short trip to Superstore, Walmart, Canadian Tire, and Starbucks, with schools like Renfrew Heights Elementary, Vancouver Christian School, and Windermere Secondary nearby. Quick possession. Call Now! (id:39198)
Property Details
Interior
Features
Exterior
Parking
Garage spaces 1
Garage type Carport
Other parking spaces 0
Total parking spaces 1
Property History
 40
40


