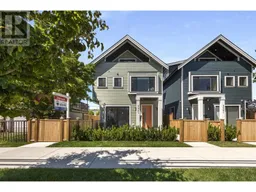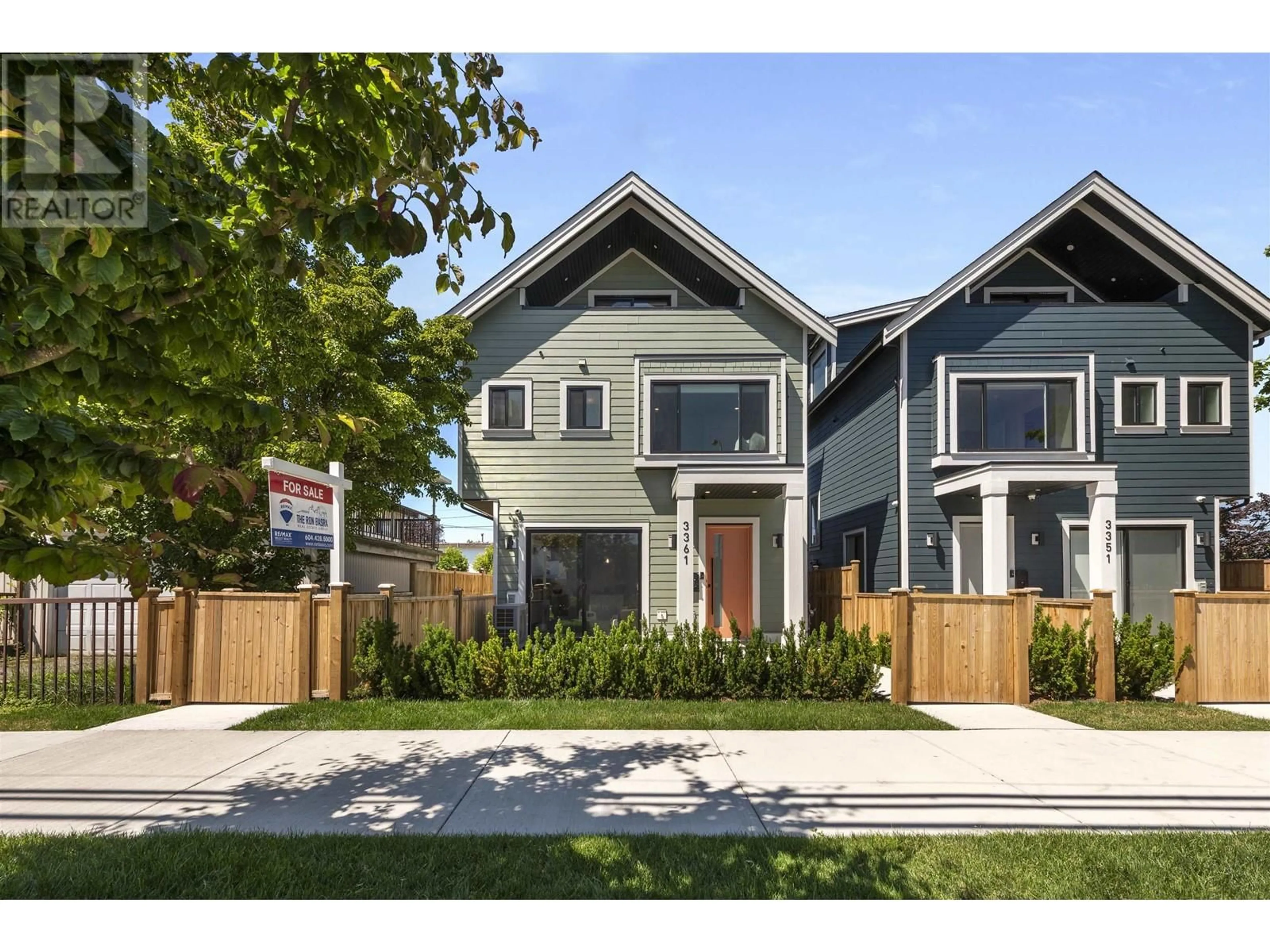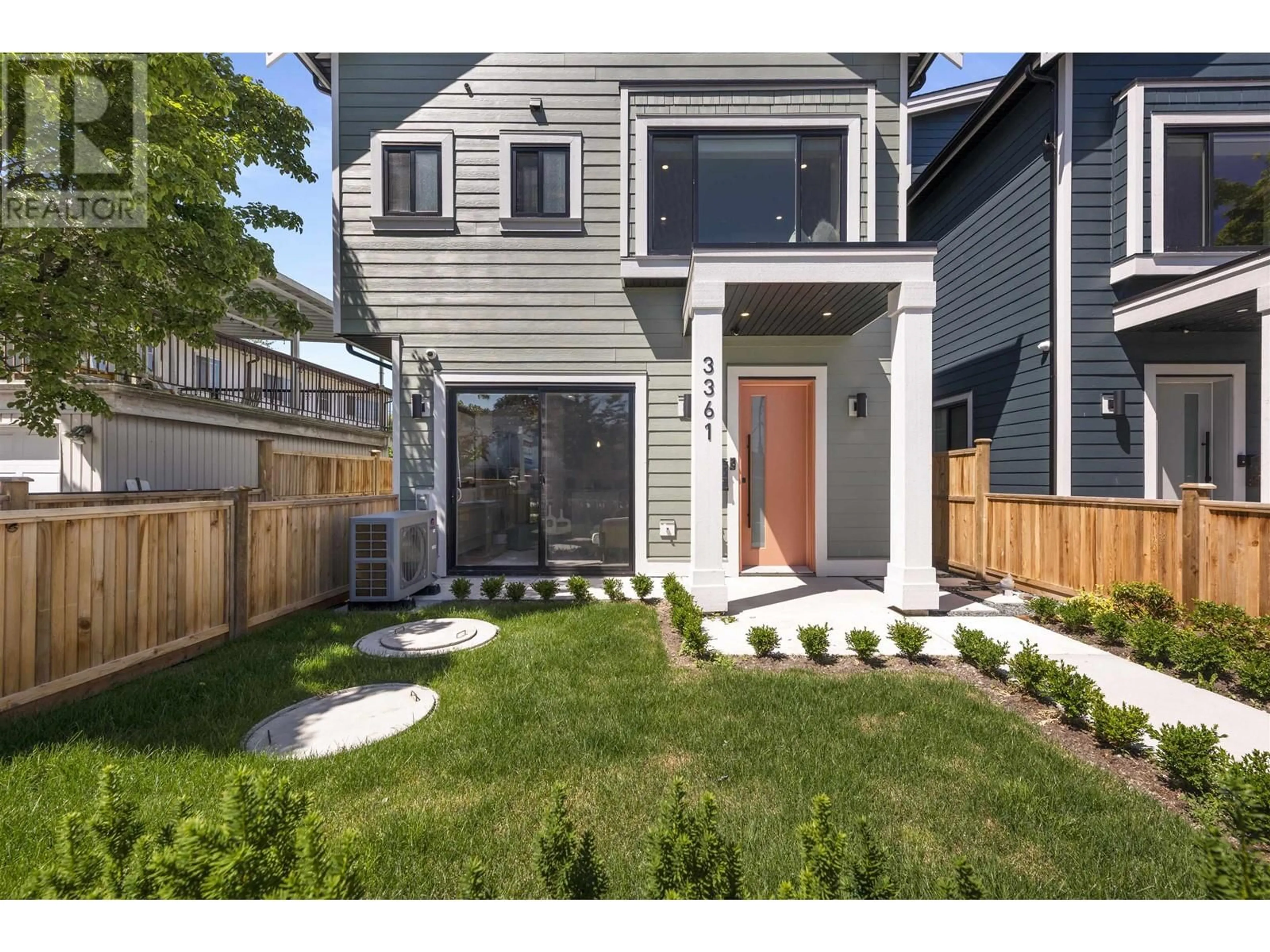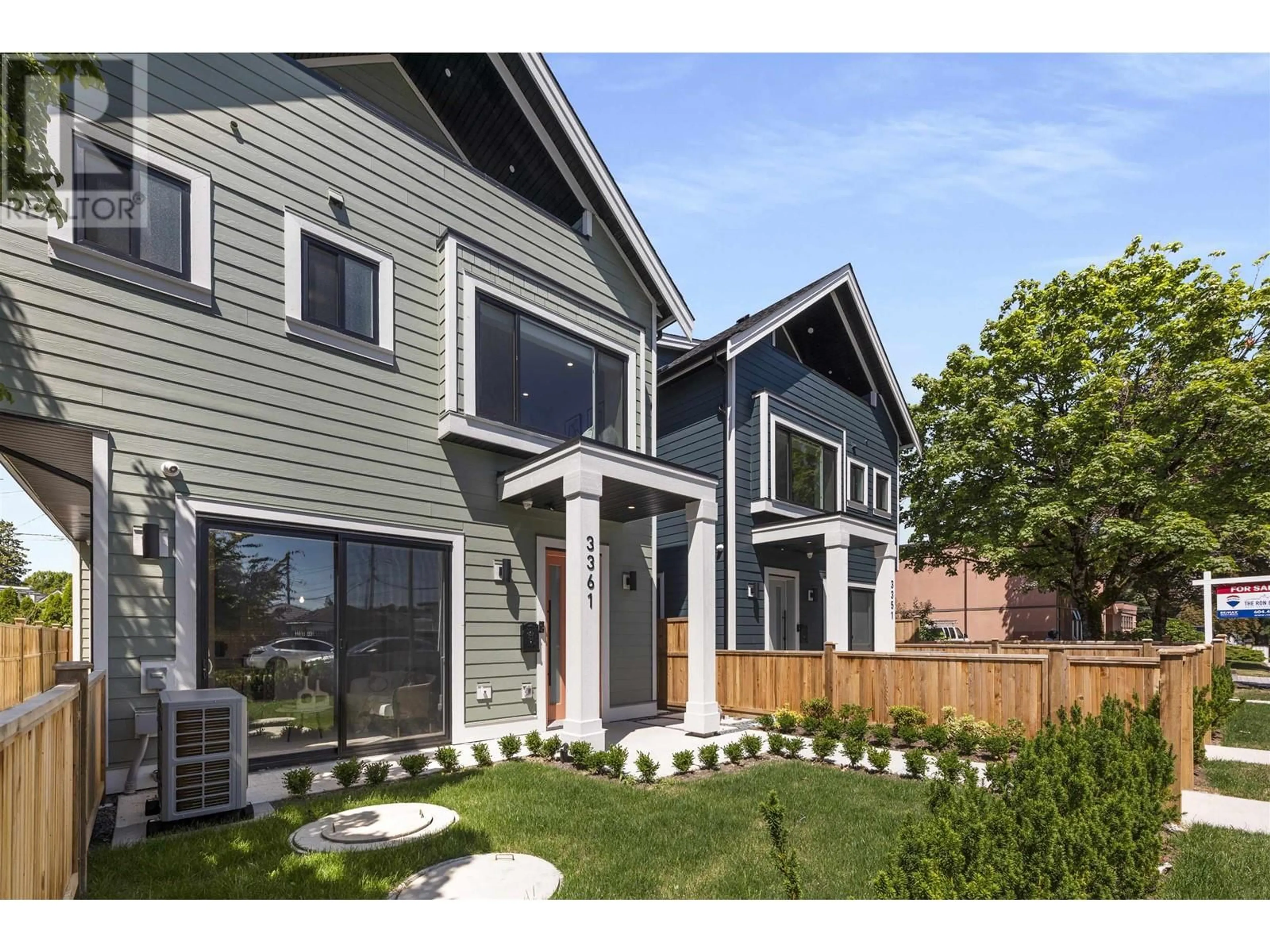3361 KASLO STREET, Vancouver, British Columbia V5M2R1
Contact us about this property
Highlights
Estimated ValueThis is the price Wahi expects this property to sell for.
The calculation is powered by our Instant Home Value Estimate, which uses current market and property price trends to estimate your home’s value with a 90% accuracy rate.Not available
Price/Sqft$1,166/sqft
Est. Mortgage$6,004/mo
Tax Amount ()-
Days On Market3 days
Description
Thisstunning FRONT unit offers 3 bedrooms, 3.5 bathrooms, infloor radiant heating and a 1-car garage. With HERRINGBONE floors add a touch of added style. Perfectly situated near Grandview Highway and Highway 1, it ensures effortless commutes and travel. You'll appreciate the quick access to Superstore, just a 5 minute drive away, making shopping a breeze, and the vibrant heart of downtown Vancouver is only 15 minutes away, offering a wealth of dining, entertainment, and cultural options. The spacious living area in this home is designed to accommodate both entertaining guests and comfortable family living. Exceptional education is within easy reach, with Nootka Elementary and Vancouver Technical Secondary with a blend of comfort and convenience. (id:39198)
Upcoming Open House
Property Details
Interior
Features
Exterior
Parking
Garage spaces 1
Garage type Garage
Other parking spaces 0
Total parking spaces 1
Condo Details
Inclusions
Property History
 32
32


