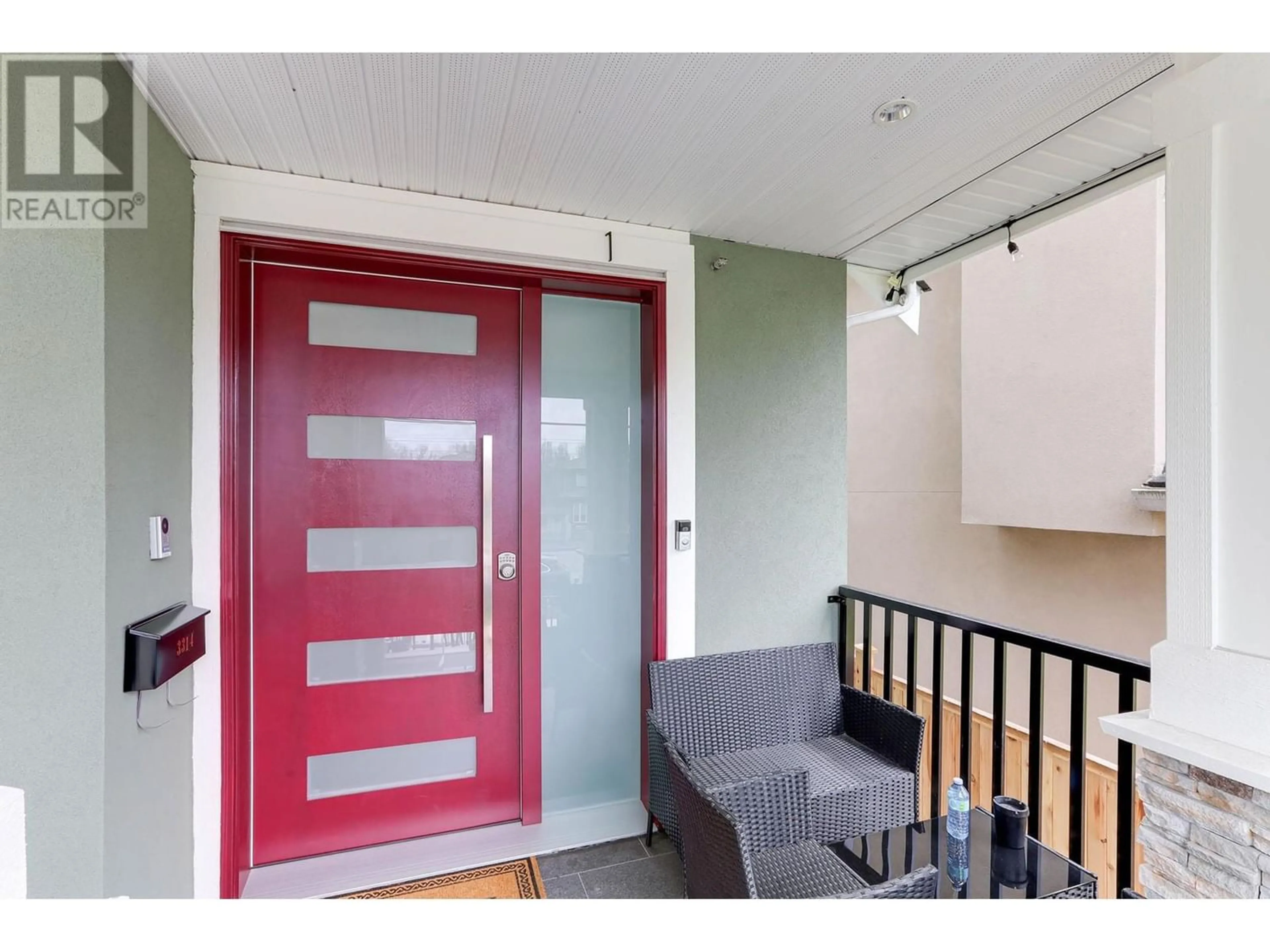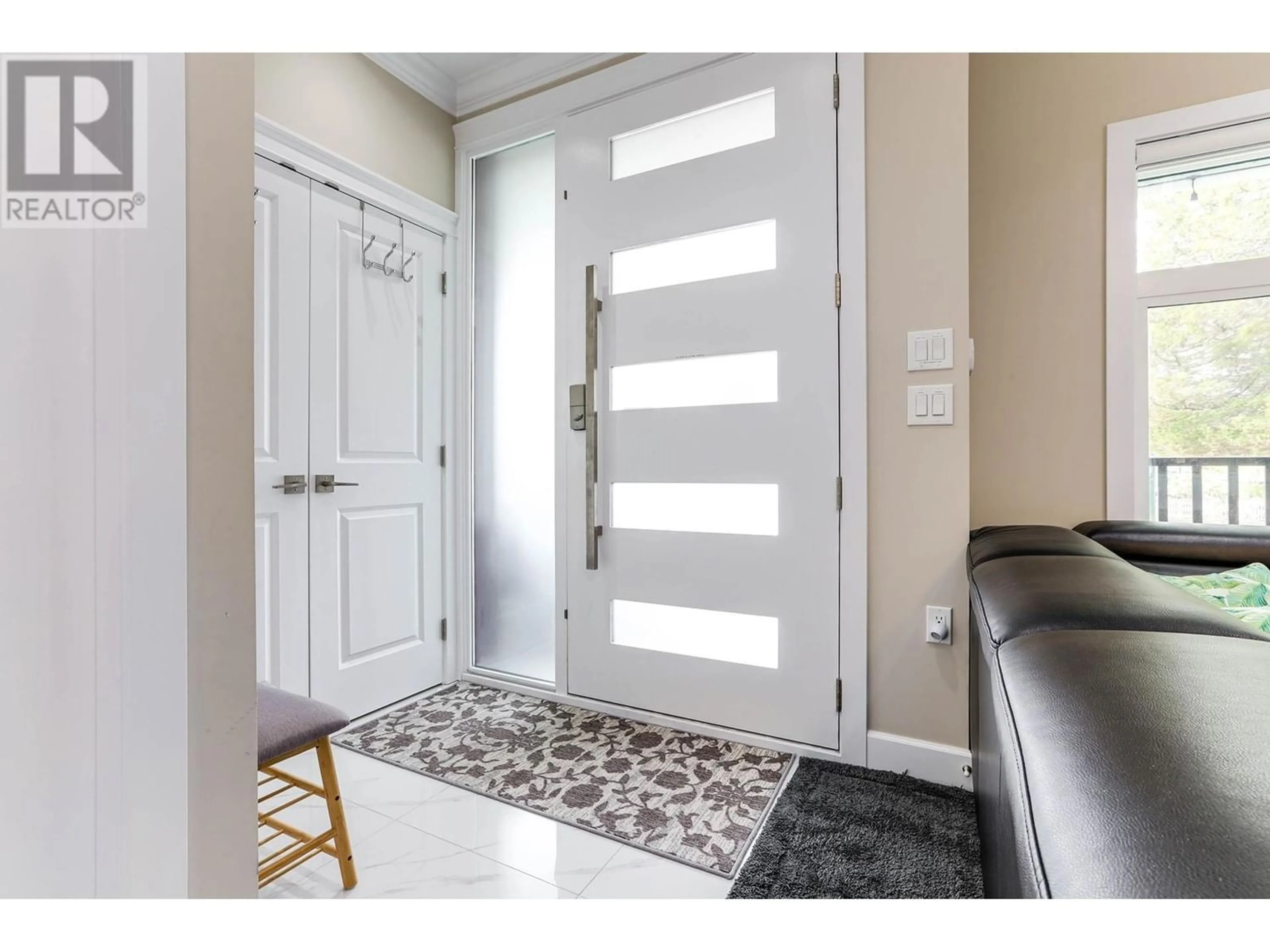3314 NANAIMO STREET, Vancouver, British Columbia V5N5G6
Contact us about this property
Highlights
Estimated ValueThis is the price Wahi expects this property to sell for.
The calculation is powered by our Instant Home Value Estimate, which uses current market and property price trends to estimate your home’s value with a 90% accuracy rate.Not available
Price/Sqft$911/sqft
Est. Mortgage$6,438/mo
Tax Amount ()-
Days On Market224 days
Description
Don´t miss this opportunity to own the best deal on a newly custom built 1/2 duplex in Vancouver. Step into an open concept design bathed in natural light from oversized windows, complemented by top-notch finishes for a sleek, modern feel. The efficient layout maximizes space, featuring 3 generously sized bedrooms upstairs including a master bedroom with an ensuite bath. The lower level offers a spacious one-bedroom legal suite with a large living and dining area, perfect for a mortgage helper. Situated just 150 meters from family friendly Trout Lake Park and a short stroll to the Nanaimo Skytrain station, a bus stop to Downtown, and the vibrant shops along Kingsway-convenience is at your doorstep. Additional highlights include air conditioning, radiant floor heating, EV ready, and many more...No Strata fees. Price includes GST. Balance of 2-5-10 warranty. A must see before it´s gone!! OPEN HOUSE SAT. MAY 11, 2-4PM. (id:39198)
Property Details
Interior
Features
Exterior
Parking
Garage spaces 1
Garage type Garage
Other parking spaces 0
Total parking spaces 1
Condo Details
Amenities
Laundry - In Suite
Inclusions





