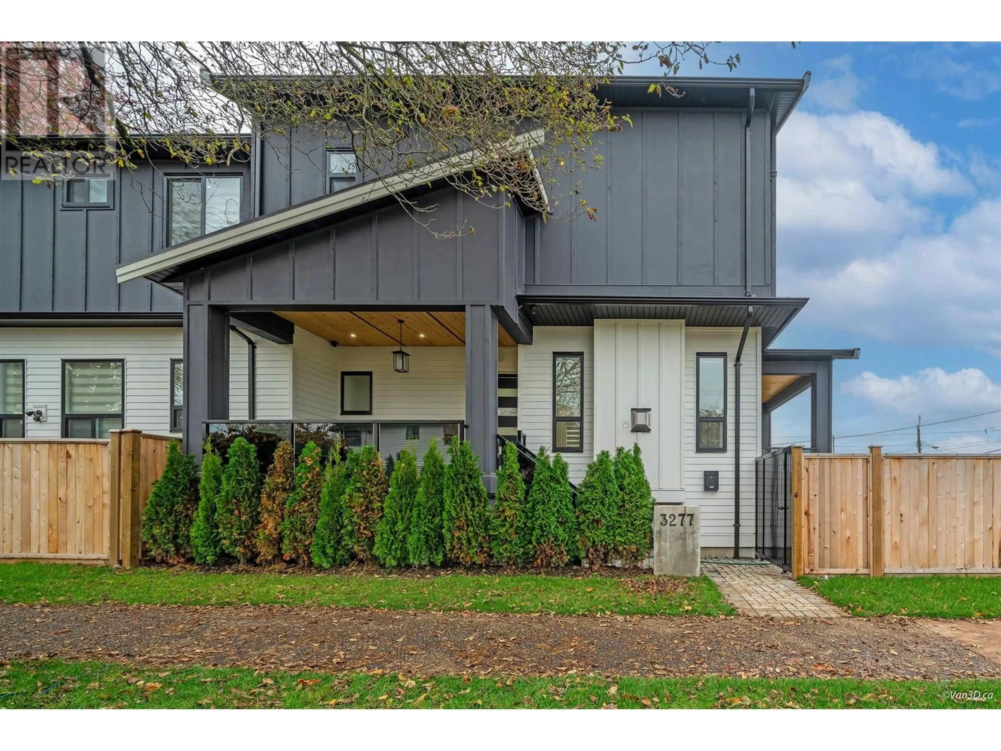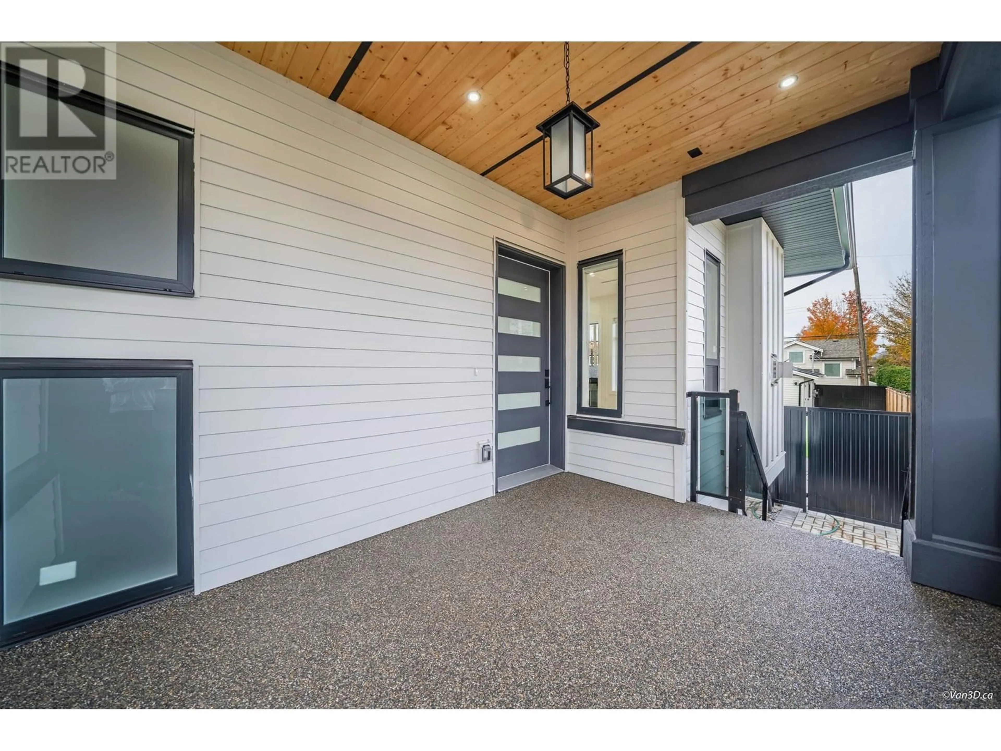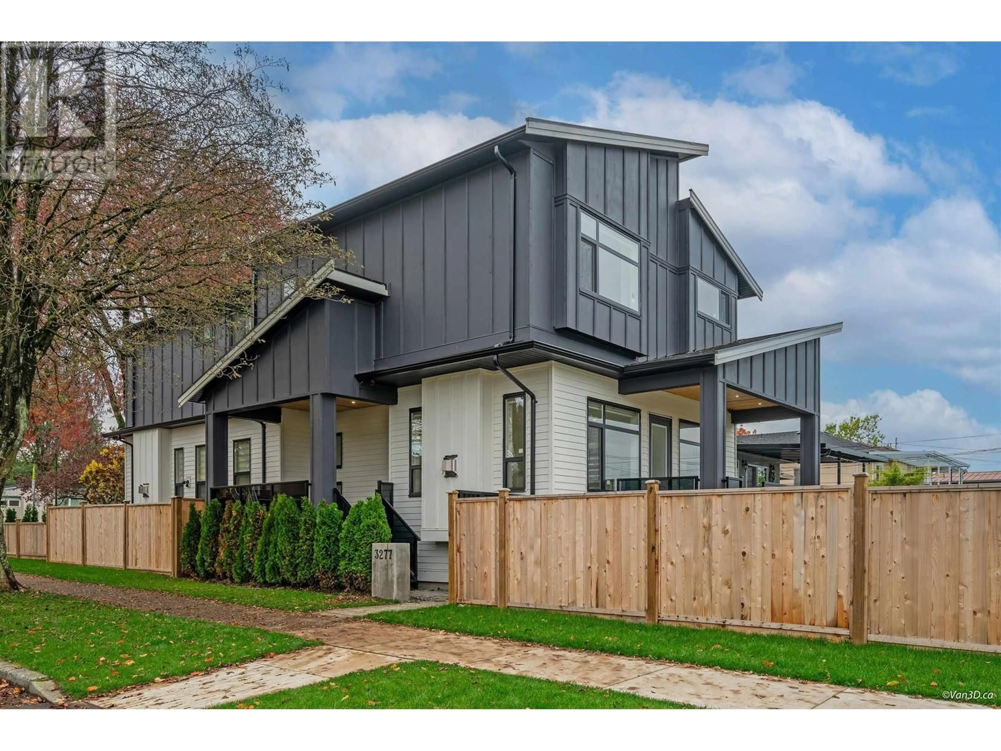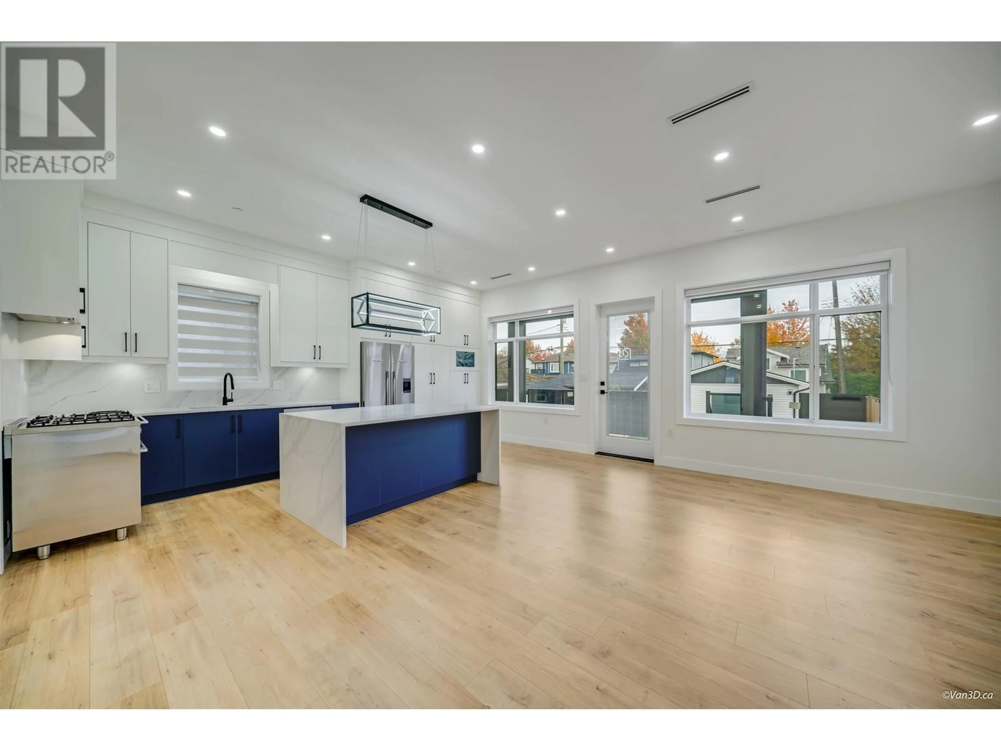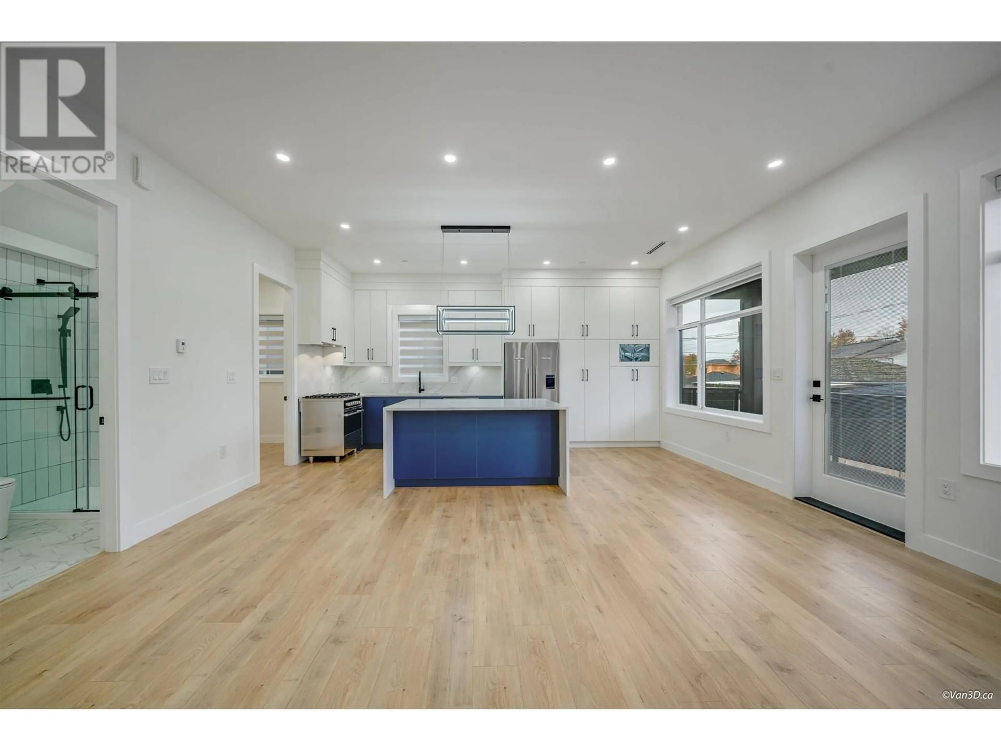3277 NOOTKA STREET, Vancouver, British Columbia V5M0J1
Contact us about this property
Highlights
Estimated ValueThis is the price Wahi expects this property to sell for.
The calculation is powered by our Instant Home Value Estimate, which uses current market and property price trends to estimate your home’s value with a 90% accuracy rate.Not available
Price/Sqft$946/sqft
Est. Mortgage$9,010/mo
Tax Amount ()-
Days On Market11 days
Description
Experience modern living in this brand new 2,216-square-foot back unit duplex. Featuring a well-designed layout, the upper level boasts three spacious bedrooms, including a serene master suite with an ensuite bath. The open-concept living area seamlessly connects to a stylish kitchen, perfect for gatherings. Downstairs, a self-contained rental suite offers an additional three bedrooms, providing excellent income potential or guest accommodations. Large windows throughout invite natural light, while contemporary finishes enhance the overall aesthetic. Outside, a private patio invites relaxation and outdoor entertaining. This duplex combines comfort, functionality, and versatility in a desirable neighborhood, ideal for any lifestyle. OPEN HOUSE DEC 15th SUN 2PM to 4PM (id:39198)
Property Details
Interior
Features
Exterior
Parking
Garage spaces 1
Garage type Detached Garage
Other parking spaces 0
Total parking spaces 1
Condo Details
Inclusions

