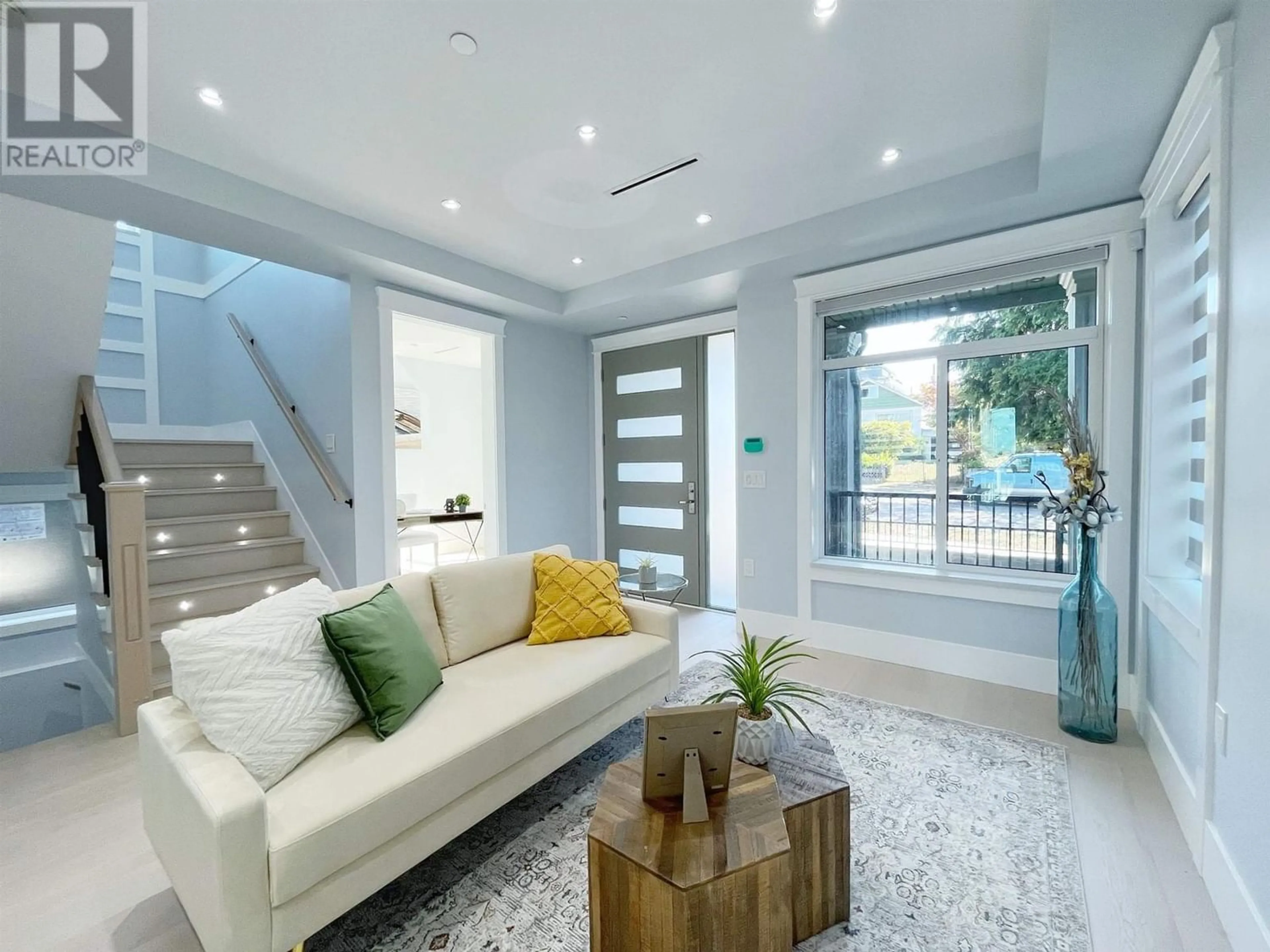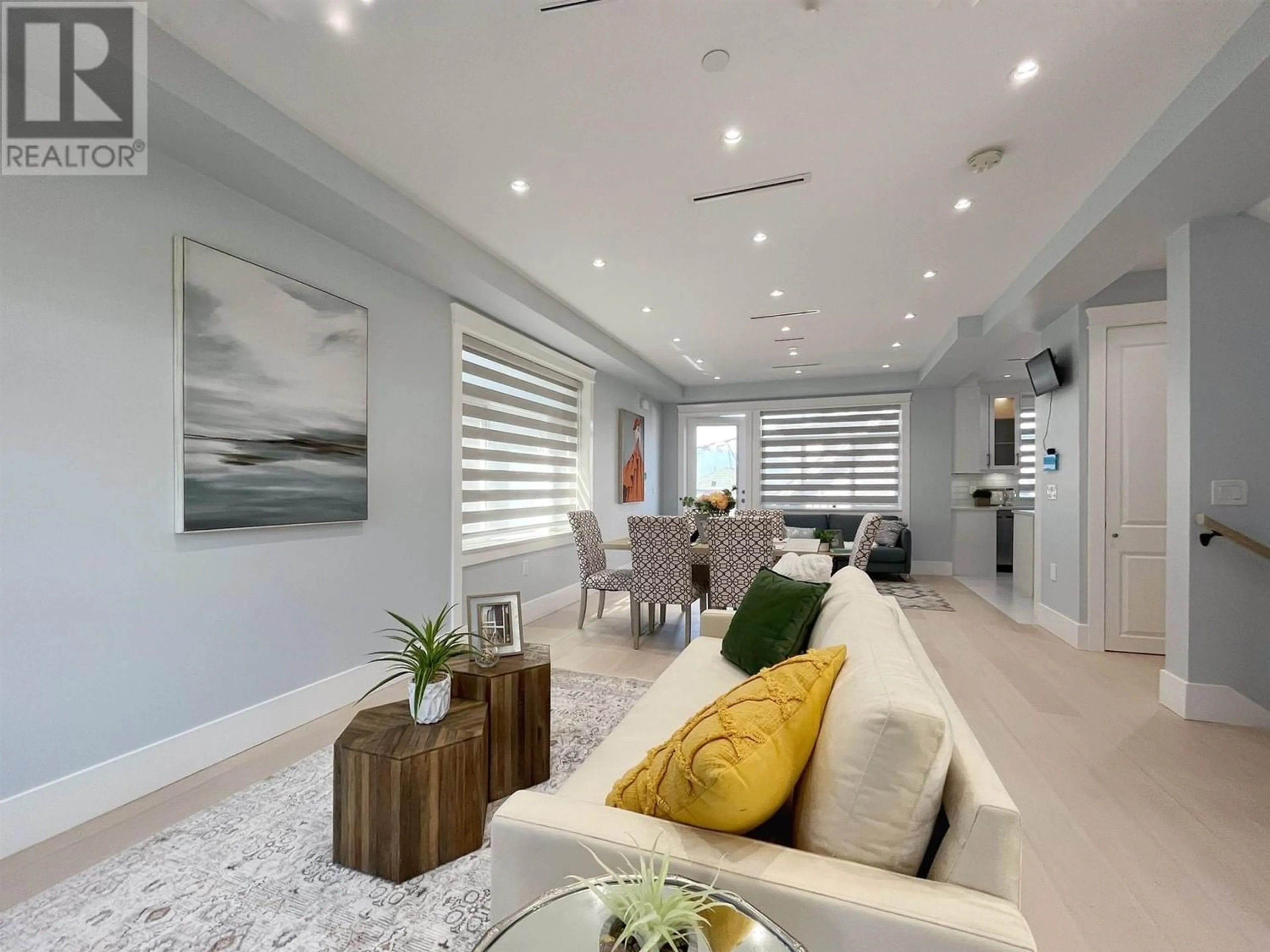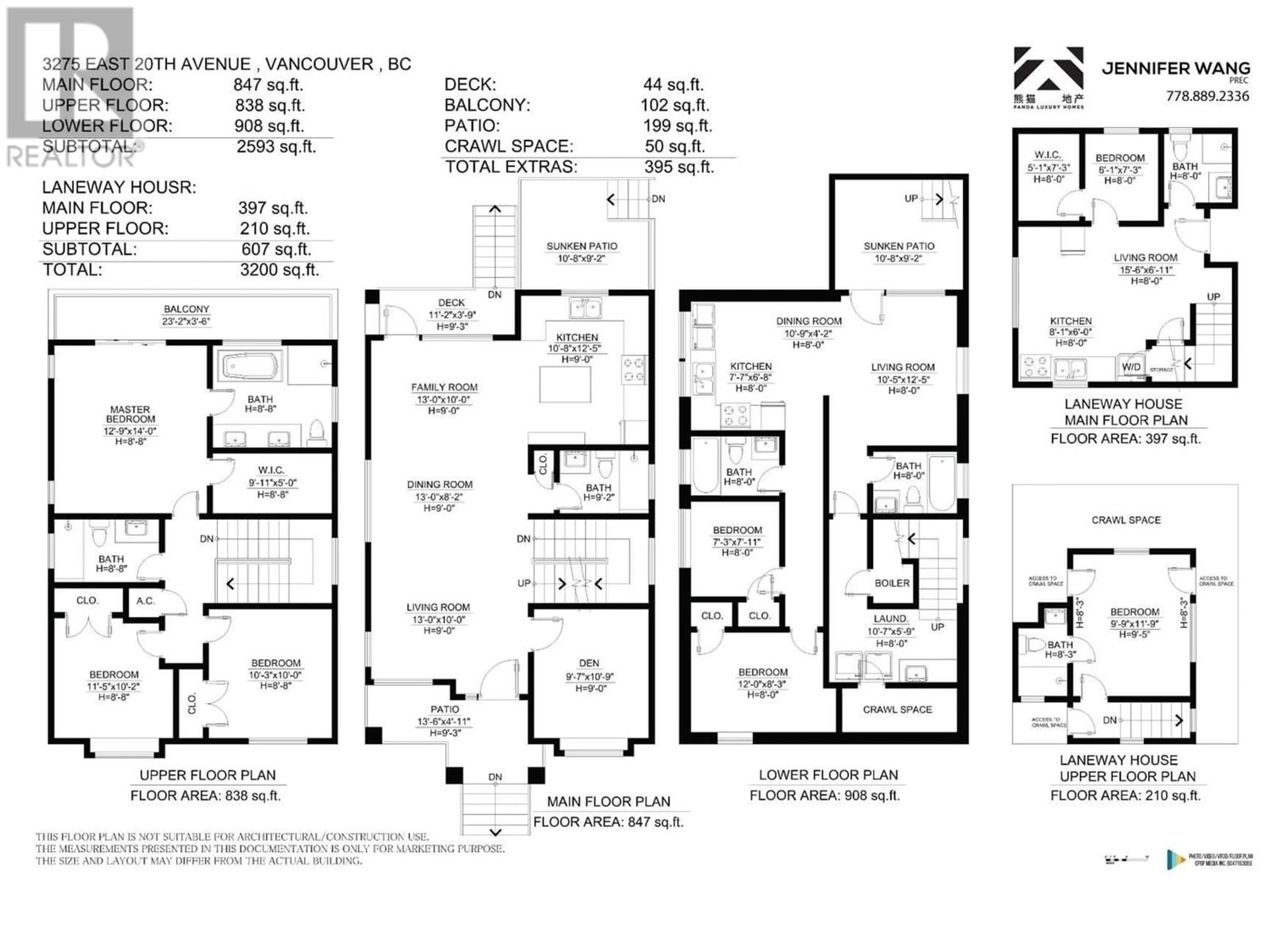3275 E 20TH AVENUE, Vancouver, British Columbia V5M2V6
Contact us about this property
Highlights
Estimated ValueThis is the price Wahi expects this property to sell for.
The calculation is powered by our Instant Home Value Estimate, which uses current market and property price trends to estimate your home’s value with a 90% accuracy rate.Not available
Price/Sqft$902/sqft
Est. Mortgage$12,403/mo
Tax Amount ()-
Days On Market20 days
Description
Primary Renfrew Height with North-shore mountain and city view! South facing flat lot on treelined quiet street, just 2 years new age, with 2 legal suites, built by experienced expert. Practical and Open layout for the main floor, large Den can also be a bedroom for senior with a Full bath. Upper has 3 large bedrooms and 2 baths. Beautiful master bedroom that can enjoy amazing view. Basement has one legal 2 bedroom suite with 2 full baths (option to have a separate studio). Laneway has 1 bedroom with ensuite full bath up and a room and full bath down. Quality workmanship inc eng hardwood, beautiful tile work, functional built-ins, radiant heating, AIR CON, HRV, 8 camera. One of the Best Central location in East Van, walk to schools, skytrain station, shops & restaurants. (id:39198)
Property Details
Interior
Features
Exterior
Parking
Garage spaces 1
Garage type Carport
Other parking spaces 0
Total parking spaces 1
Property History
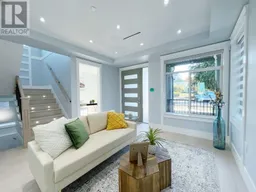 31
31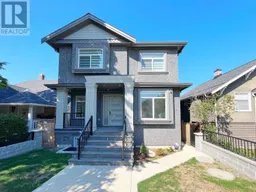 33
33
