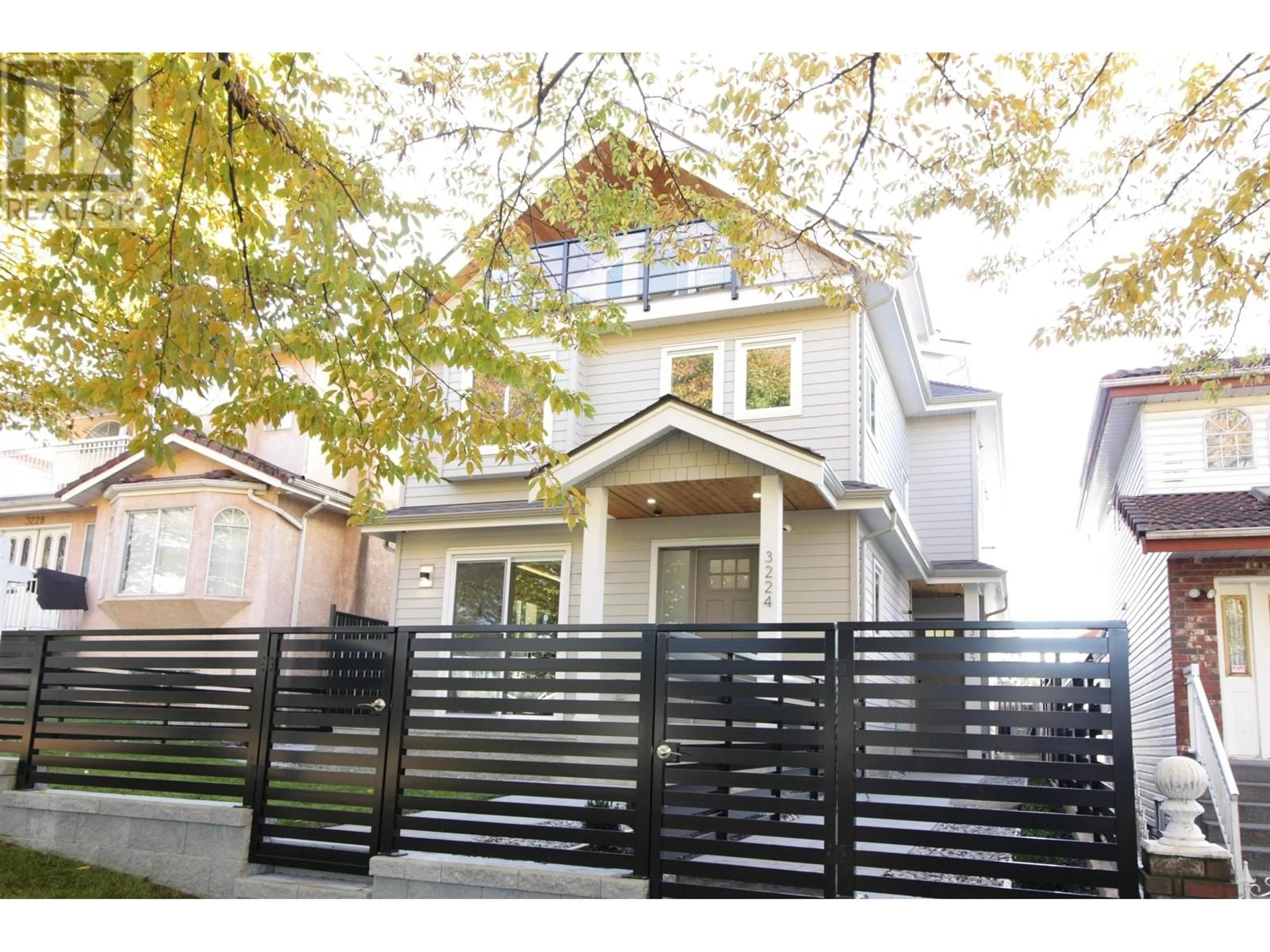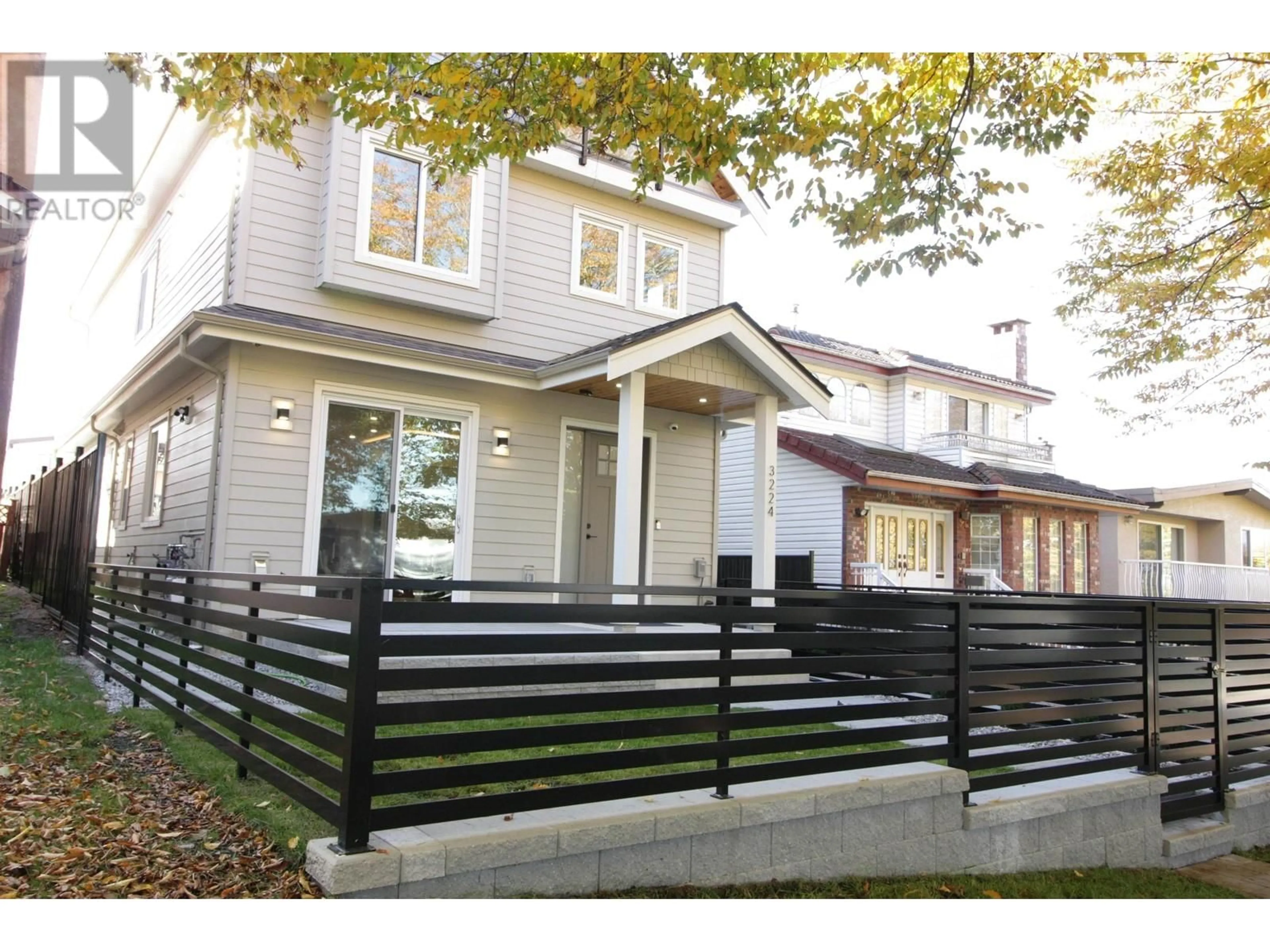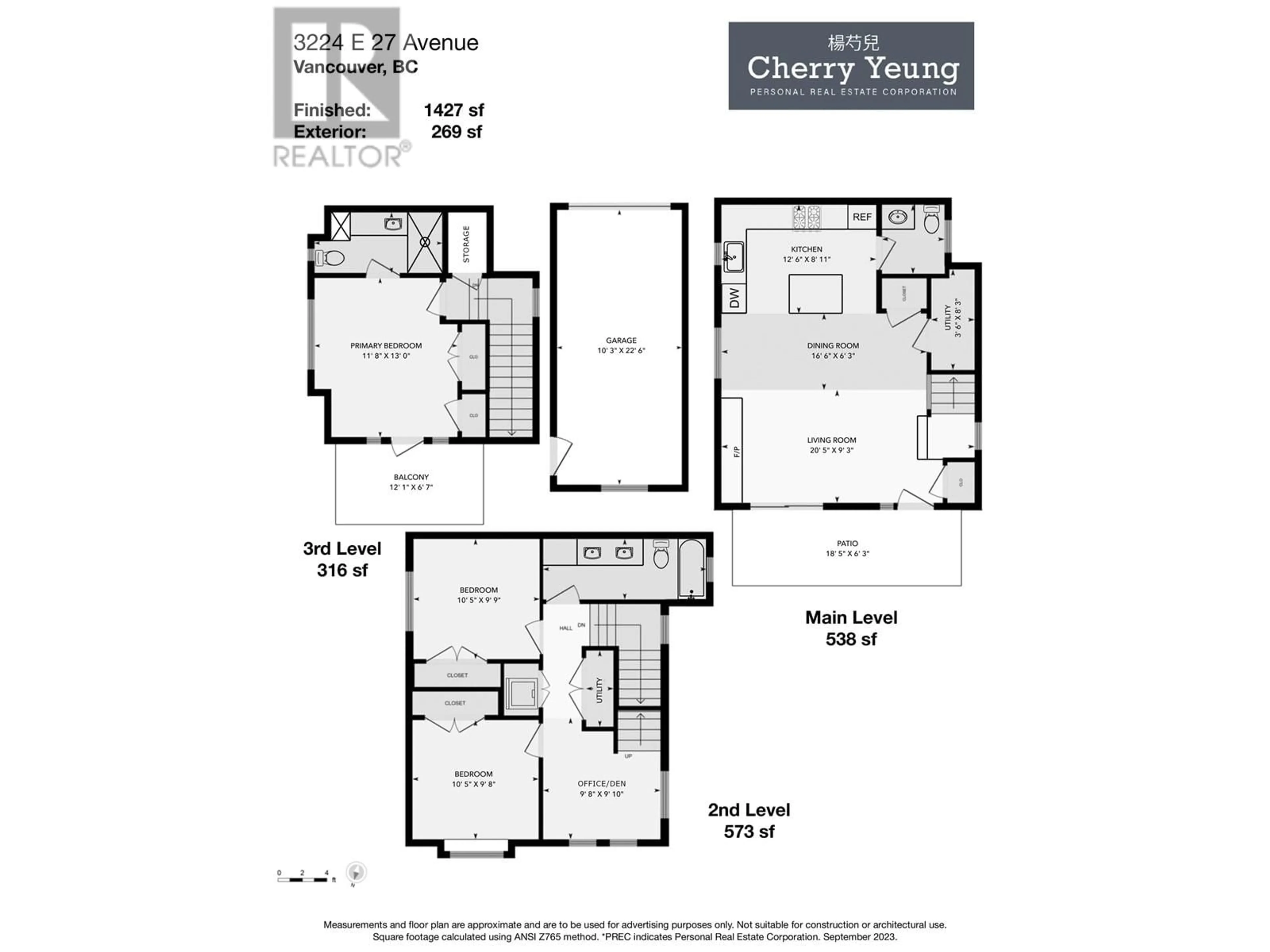3224 E 27TH AVENUE, Vancouver, British Columbia V5R1P6
Contact us about this property
Highlights
Estimated ValueThis is the price Wahi expects this property to sell for.
The calculation is powered by our Instant Home Value Estimate, which uses current market and property price trends to estimate your home’s value with a 90% accuracy rate.Not available
Price/Sqft$1,112/sqft
Est. Mortgage$6,820/mo
Tax Amount ()-
Days On Market17 days
Description
Introducing an extraordinary duplex residence, a masterpiece inspired by the enduring beauty of Japandi interior design. Situated in the sought after Renfrew Heights neighborhood near the Rupert 29th Skytrain stations, this magnificent property offers 3 bedroom + den, 2.5 baths and an array of opulent features. From handcrafted hardwood window liners to a covered patio, staircase lighting and tray ceilings. The kitchen is a culinary delight with Fisher & Paykel appliances, integrated fridge, double drawer style dishwasher and Quartz countertops, Radiant heating with gas boiler, central heat pump, and a security system ensure year round comfort and peace of mind. Plus, a single garage with EV access adds convenience. Elevate your lifestyle with this impeccably designed home. (id:39198)
Property Details
Interior
Features
Exterior
Parking
Garage spaces 1
Garage type Garage
Other parking spaces 0
Total parking spaces 1
Condo Details
Inclusions
Property History
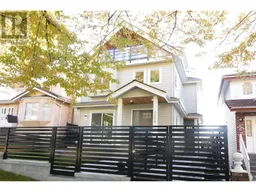 23
23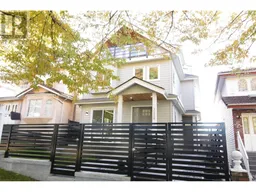 25
25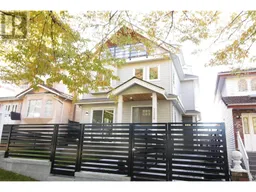 39
39
