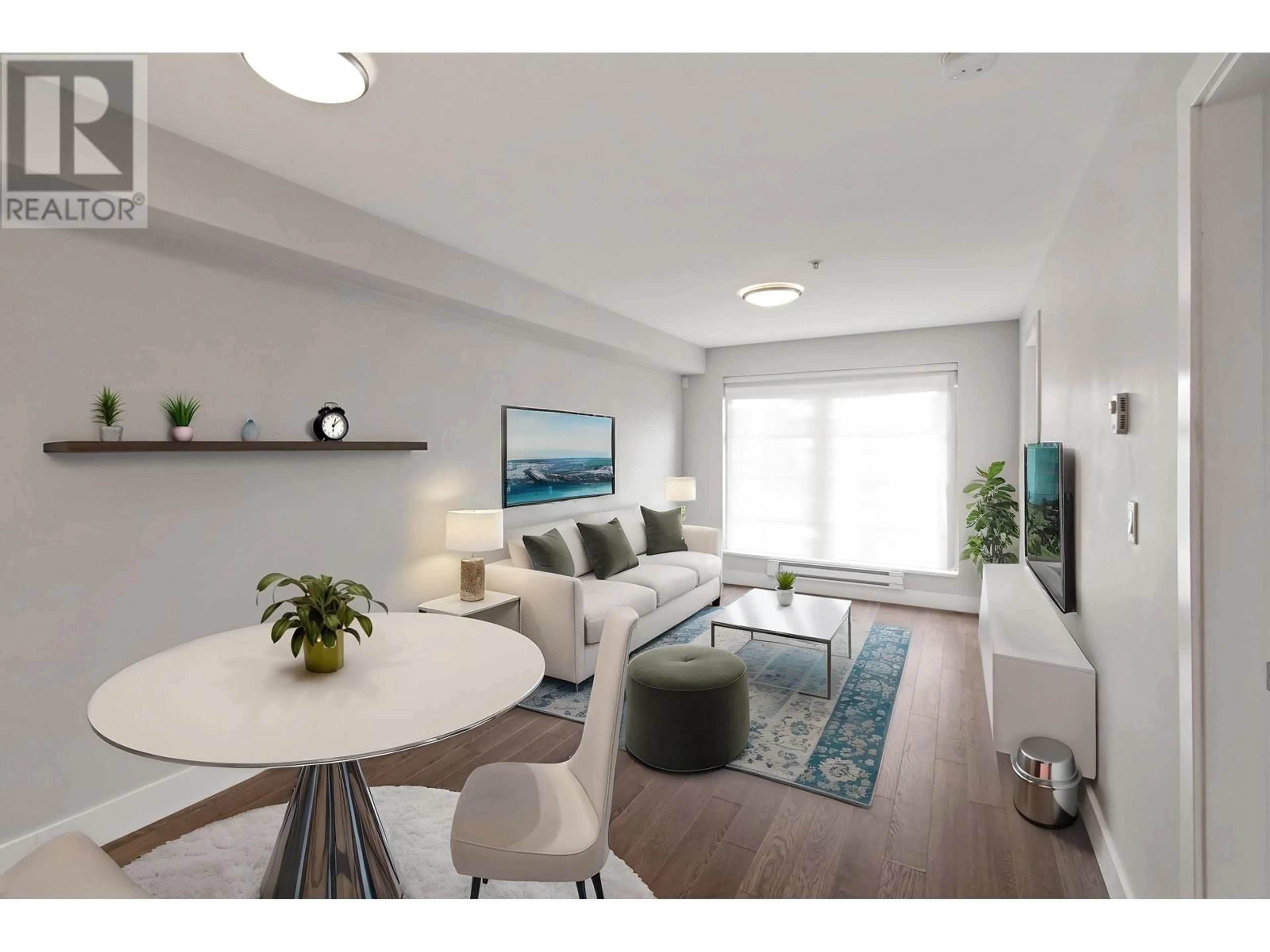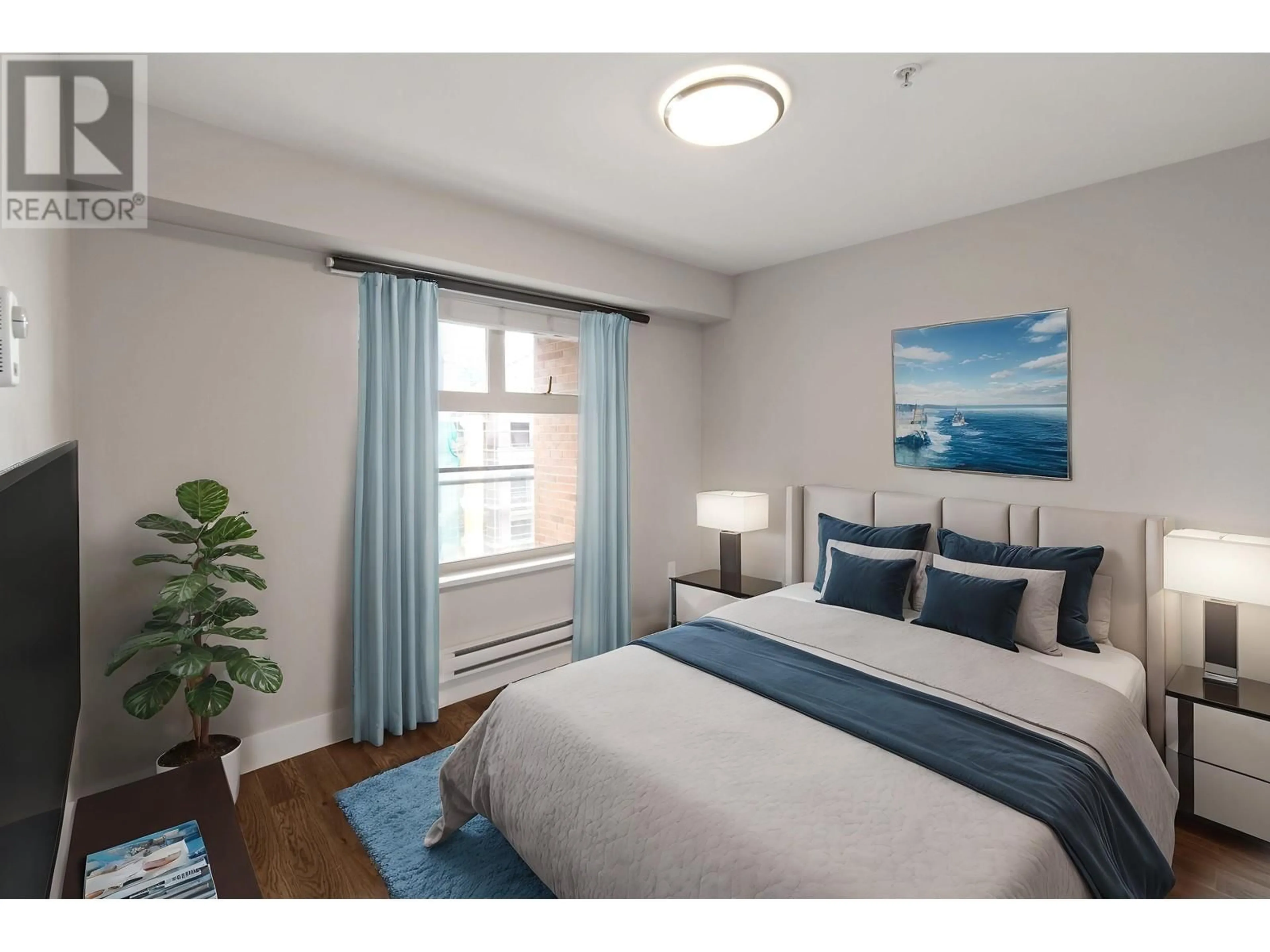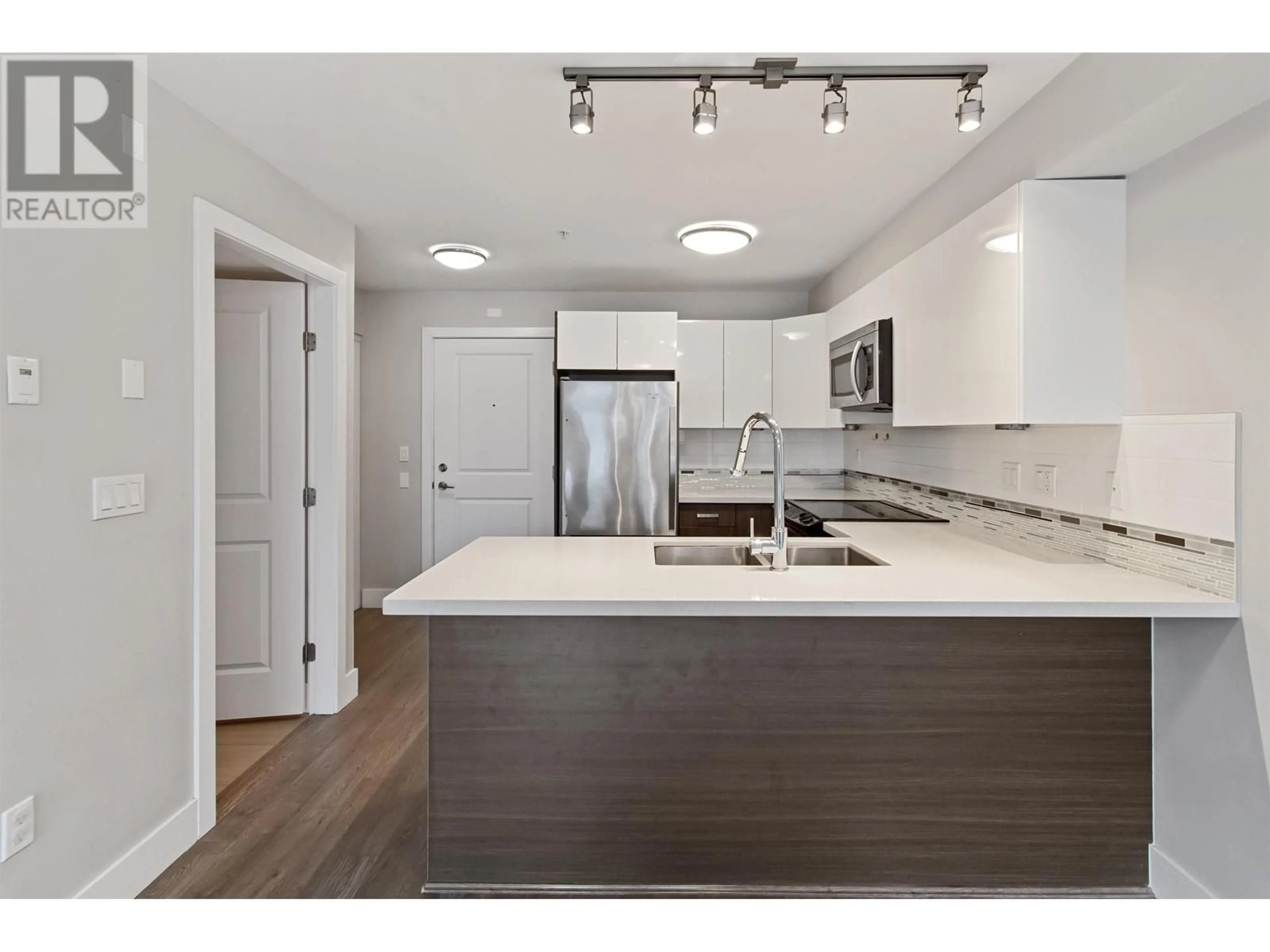302 2408 E BROADWAY, Vancouver, British Columbia V5M4T9
Contact us about this property
Highlights
Estimated ValueThis is the price Wahi expects this property to sell for.
The calculation is powered by our Instant Home Value Estimate, which uses current market and property price trends to estimate your home’s value with a 90% accuracy rate.Not available
Price/Sqft$937/sqft
Est. Mortgage$2,255/mo
Maintenance fees$419/mo
Tax Amount ()-
Days On Market3 days
Description
Rarely available. Excellent starting condo for 1st time buyers or investors. Best priced 1 bedroom on the eastside! Conveniently located at Broadway and Nanaimo, FULLY RAINSCREENED this beautiful owner occupied,560 square ft 1 bed 1 bath, upper level condo is on the QUIET side of the bldg and offers bright open plan living. Gorgeous wide plank laminate floors, quartz counters, stainless steel appliances with low strata fees! Good sized outdoor balcony w/SE exposure for your BBQ. Comes with 1 storage locker and 1 secured parking. Don't miss this great opportunity to own super functional condo in a great location... just minutes to Commercial Drive and Renfrew Skytrain stations. Pet friendly. MOVE IN READY!! Open House Saturday-Sunday 2-4. (id:39198)
Property Details
Interior
Features
Exterior
Parking
Garage spaces 1
Garage type Garage
Other parking spaces 0
Total parking spaces 1
Condo Details
Amenities
Laundry - In Suite
Inclusions
Property History
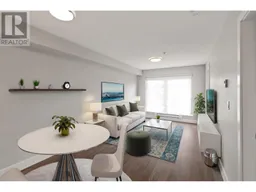 22
22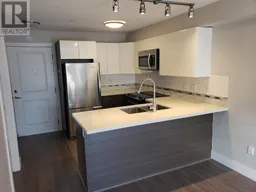 19
19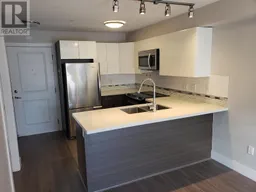 19
19
