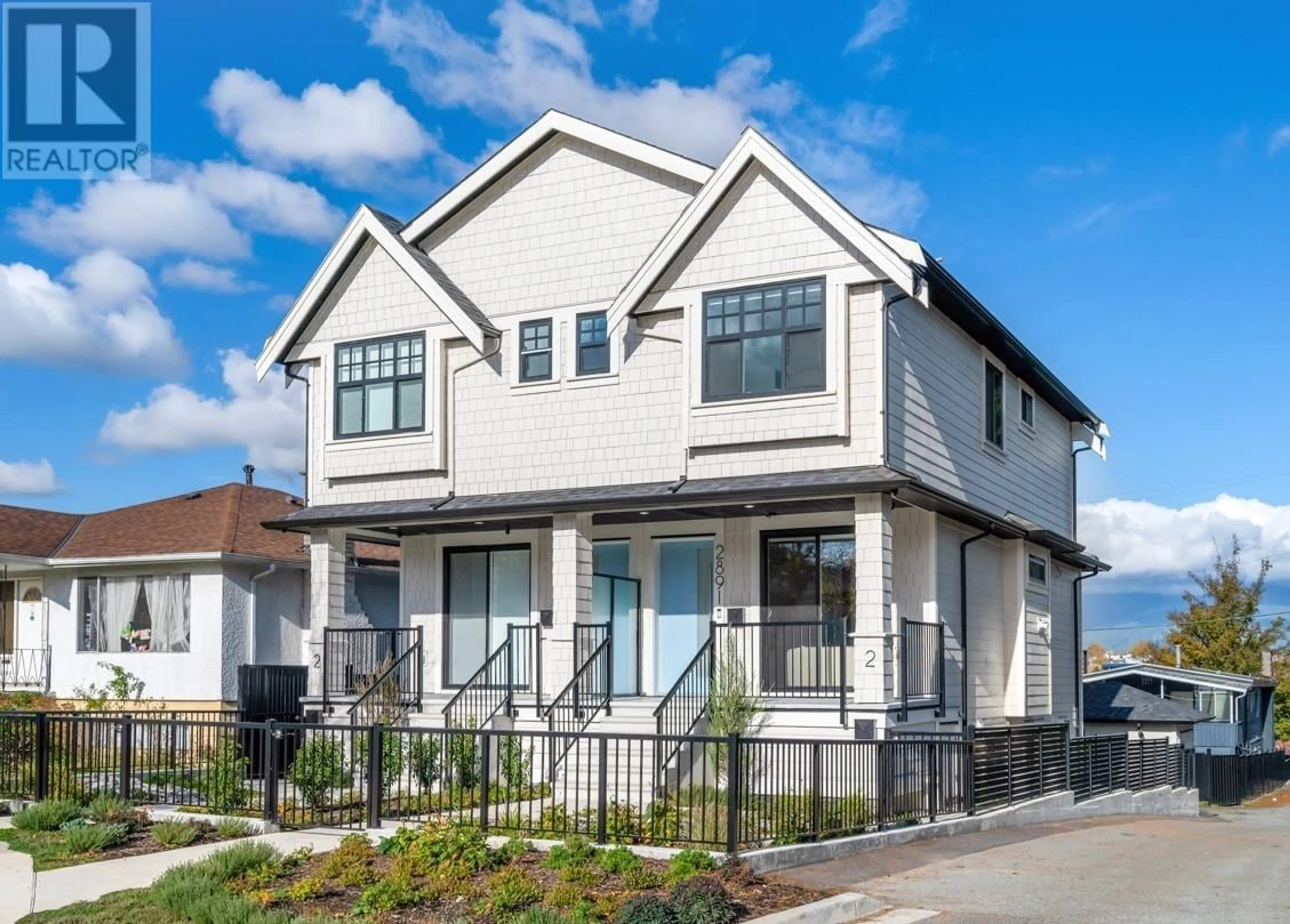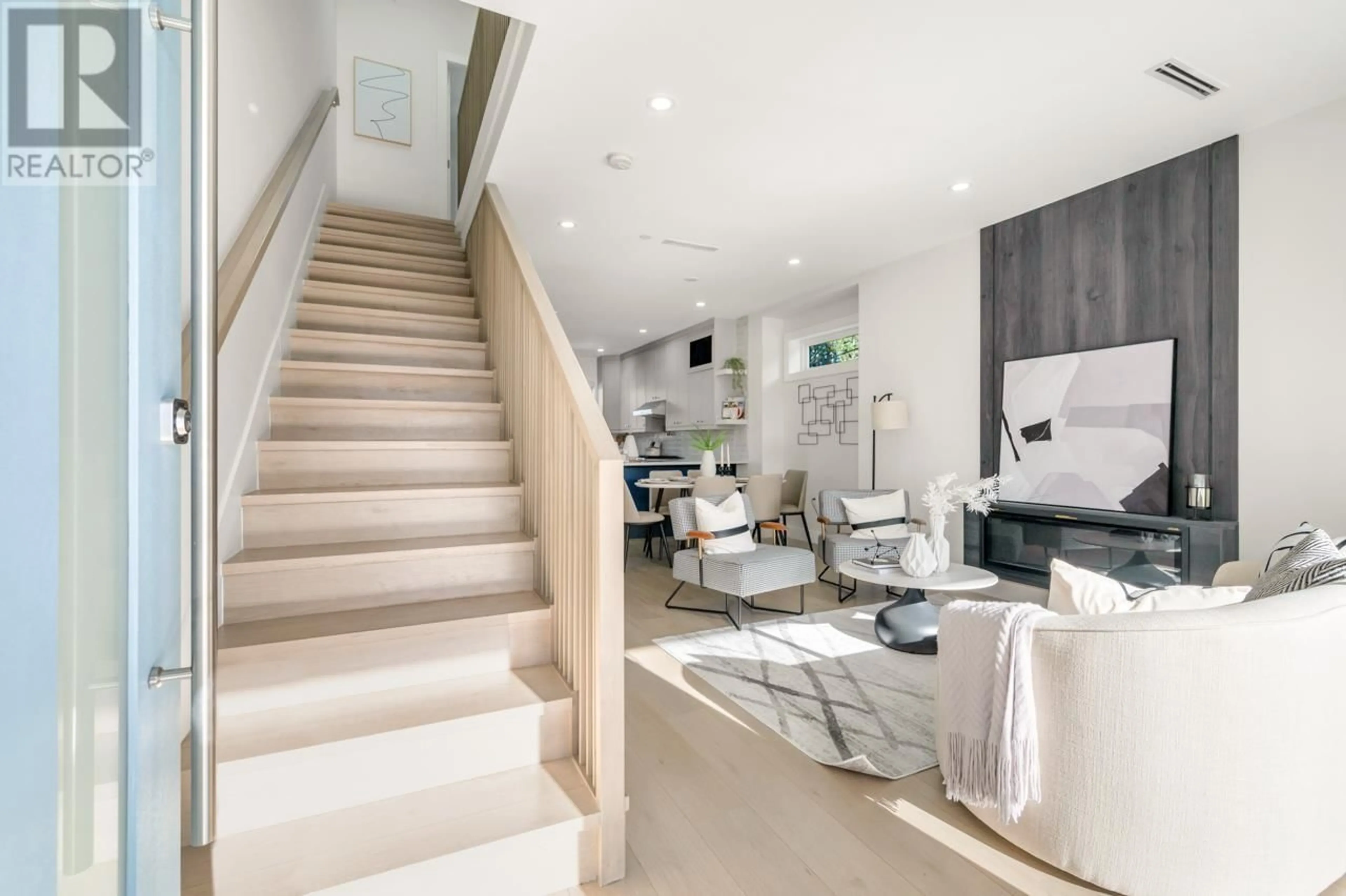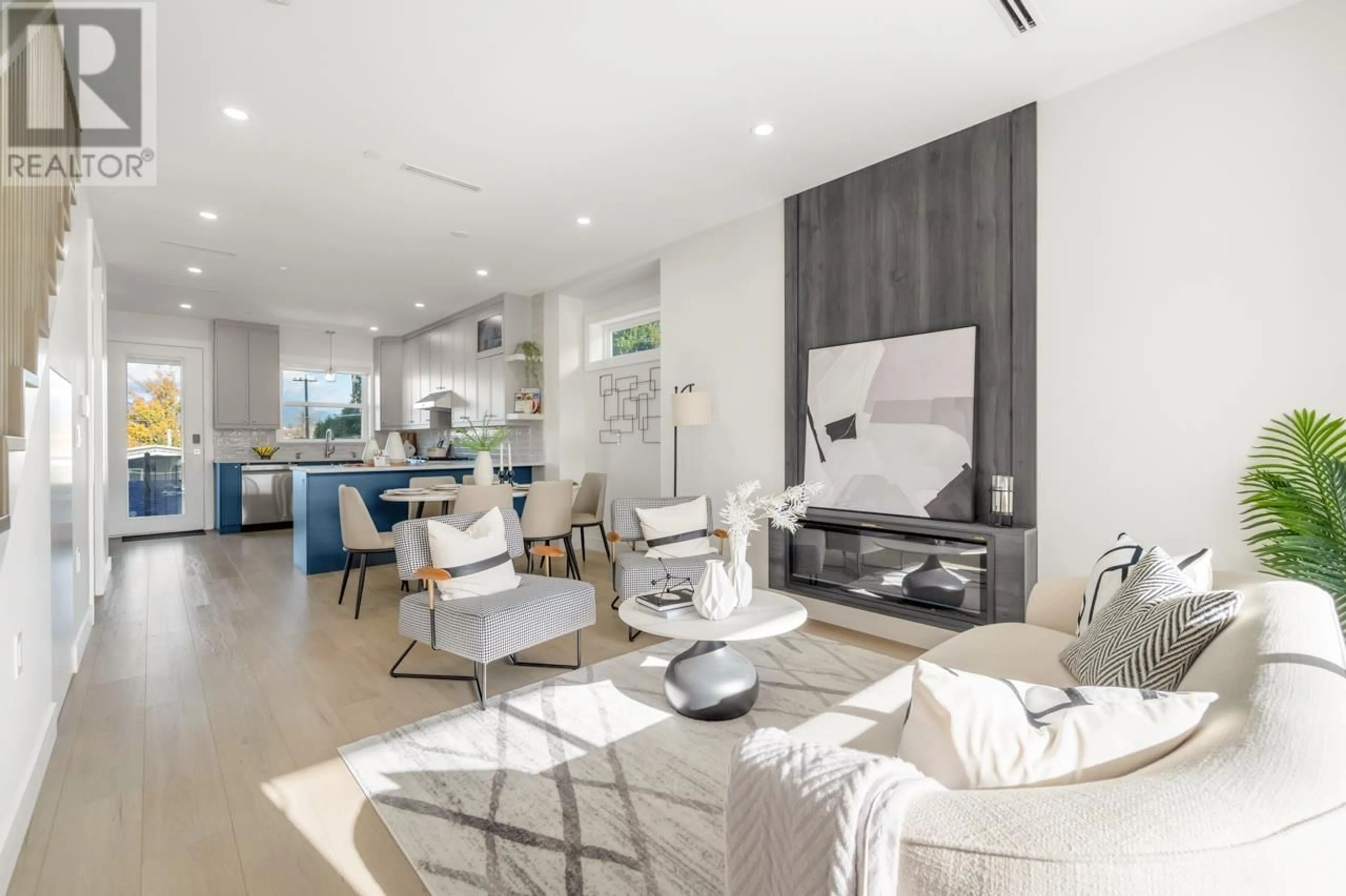2891 E 19TH AVENUE, Vancouver, British Columbia V5M2S6
Contact us about this property
Highlights
Estimated ValueThis is the price Wahi expects this property to sell for.
The calculation is powered by our Instant Home Value Estimate, which uses current market and property price trends to estimate your home’s value with a 90% accuracy rate.Not available
Price/Sqft$988/sqft
Est. Mortgage$7,215/mo
Tax Amount ()-
Days On Market1 day
Description
Stunning side-by-side half duplex at a corner lot with mountain view! This south facing move-in ready home is meticulously built with high quality of craftsmanship. Main level features high ceiling, a natural light filled living space, walk-out patio door to the front porch, electric fireplace, full bath & a spacious kitchen with ample storage cabinets. Upstairs offers a sky-lit hallway, 3 generously sized bedrooms with built-in wardrobes & master ensuite. The panoramic mountain view on the north side can be enjoyed on both levels. Separate entrance to the basement 2-bed legal suite with laundry. Beautiful front yard design. Single garage & carport. Convenient location close to Renfrew Community Centre, parks, supermarkets, skytrain & bus routes. Open House Nov 24 (Sun) 2-4pm. (id:39198)
Upcoming Open House
Property Details
Interior
Features
Exterior
Parking
Garage spaces 2
Garage type -
Other parking spaces 0
Total parking spaces 2
Condo Details
Inclusions
Property History
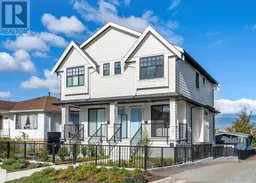 33
33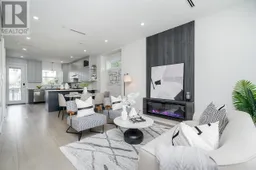 36
36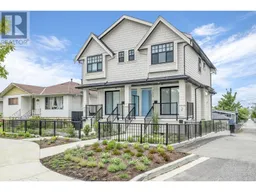 39
39
