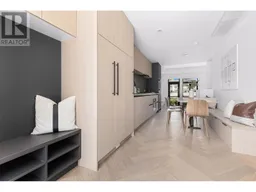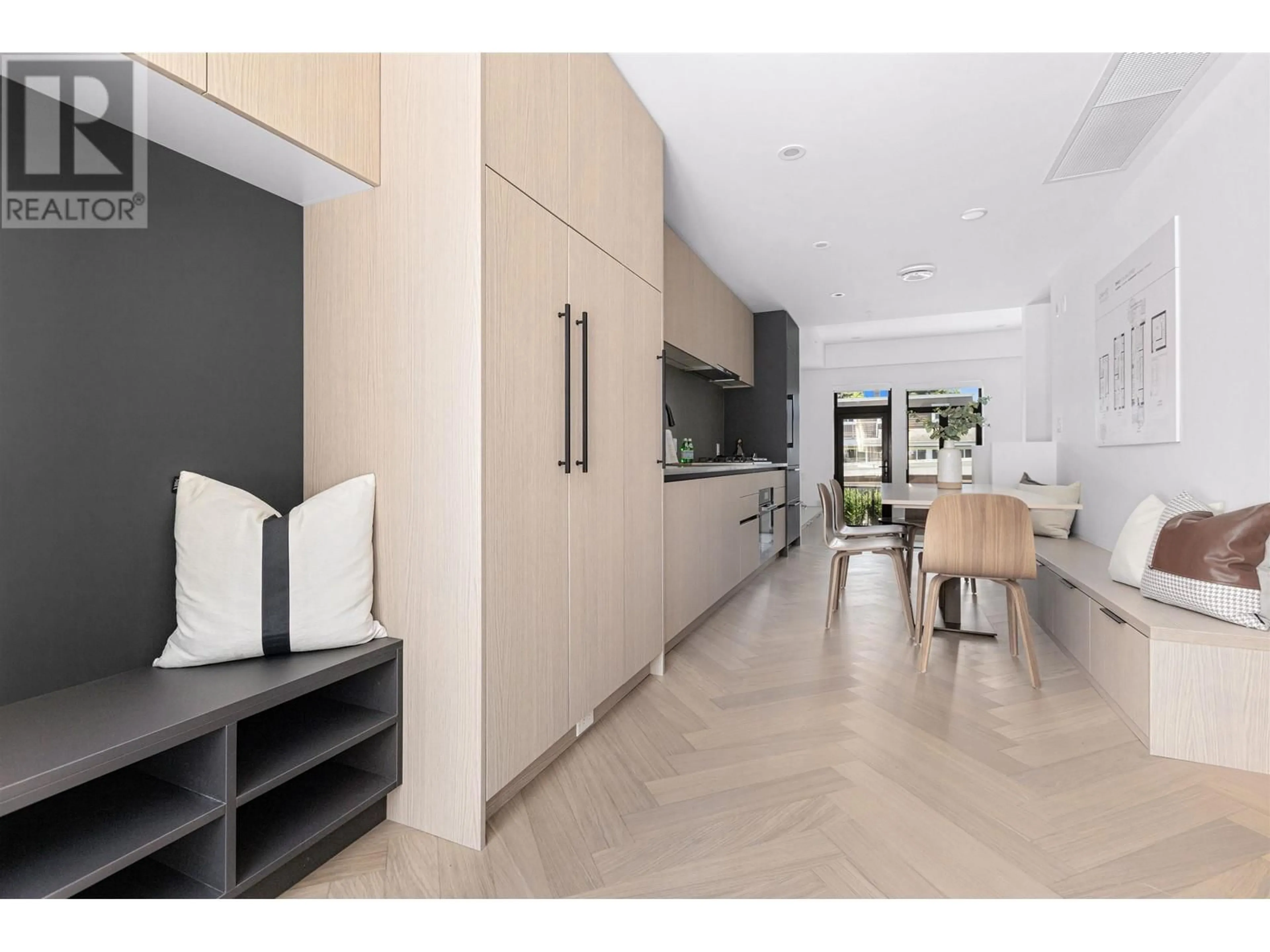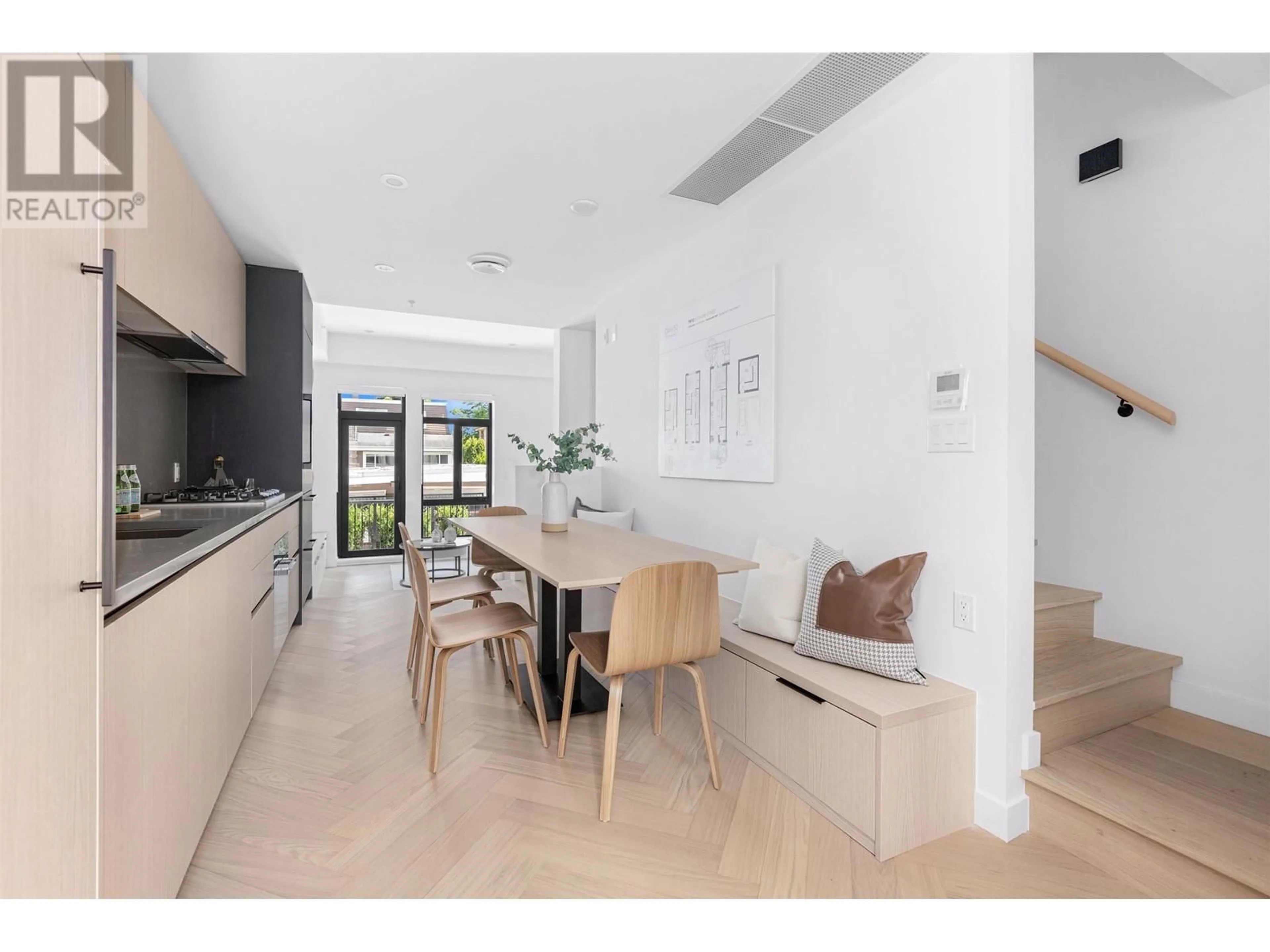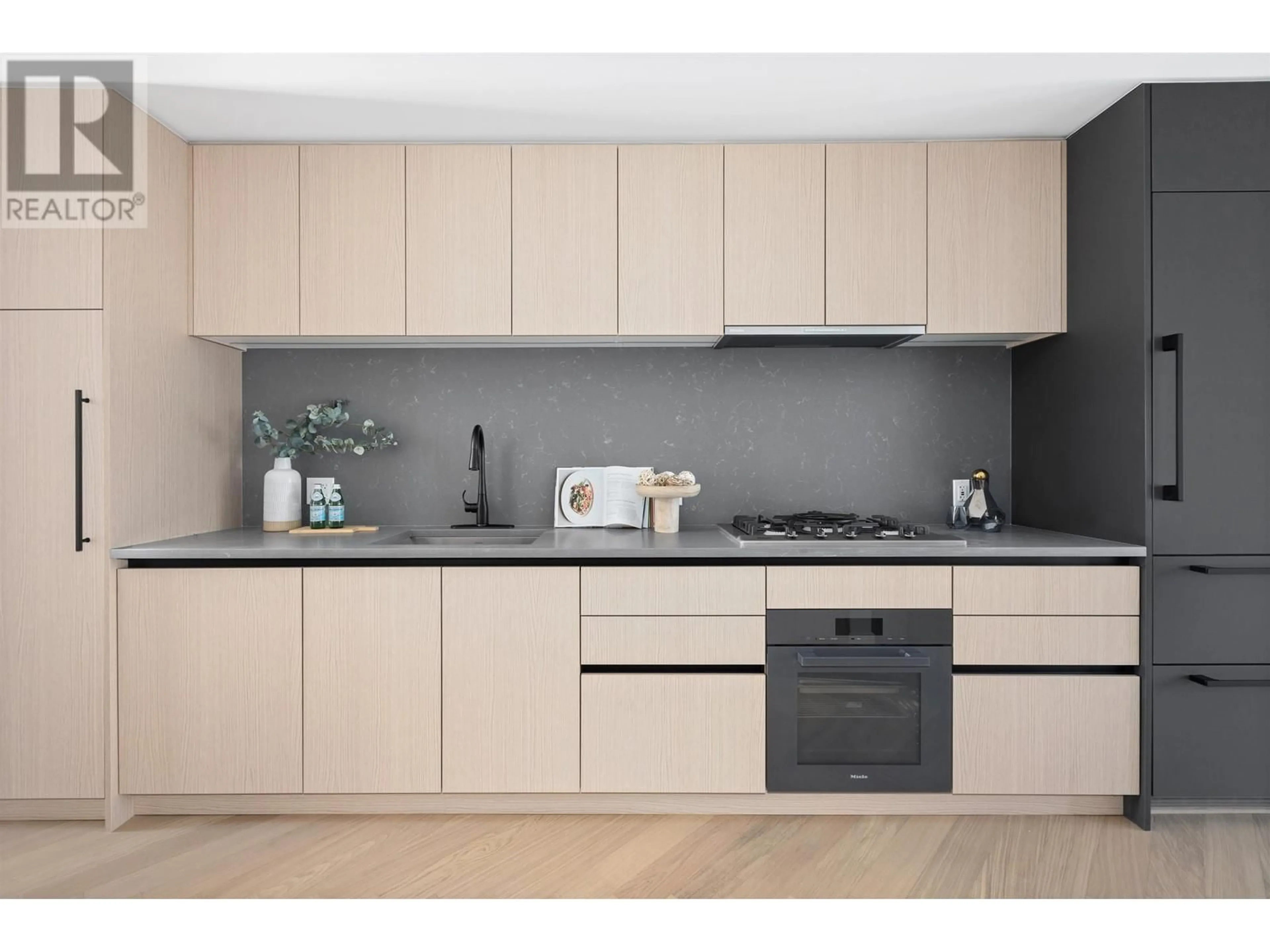TH5 6778 OAK STREET, Vancouver, British Columbia V6P3Z2
Contact us about this property
Highlights
Estimated ValueThis is the price Wahi expects this property to sell for.
The calculation is powered by our Instant Home Value Estimate, which uses current market and property price trends to estimate your home’s value with a 90% accuracy rate.Not available
Price/Sqft$1,213/sqft
Est. Mortgage$7,292/mo
Maintenance fees$591/mo
Tax Amount ()-
Days On Market3 days
Description
Location! Location! Location! OAK+52 Townhomes by reputable Cielle Properties. Steps away from Famous Churchill Secondary, Oakridge Montessori School and Jamieson elementary. These homes are both beautiful and well-ordered. Efficient & modern throughout this City Home with 3 beds & 2.5 baths, DIRECT ACCESS parking. Sophisticated exteriors, Open concept main flr, A/C, chevron pattern engineered Oak H/W flrs, MELIE Appliances, Kohler water ware, Oak veneer cabinets custom entry bench with shoe storage & double-entry closet and much more. Private master suite with beautiful ensuite & large balcony. Close to everything! Parks, Oakridge mall, Langara Golf, UBC... Open house: Sun 2-4PM (id:39198)
Upcoming Open Houses
Property Details
Interior
Features
Exterior
Parking
Garage spaces 1
Garage type -
Other parking spaces 0
Total parking spaces 1
Condo Details
Inclusions
Property History
 29
29


