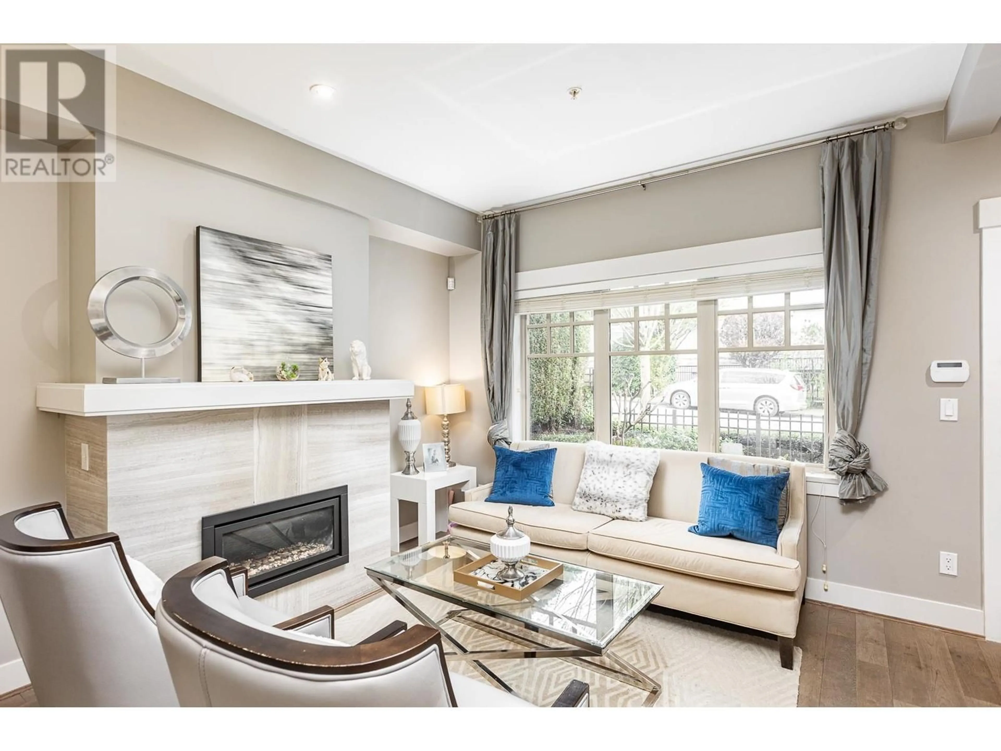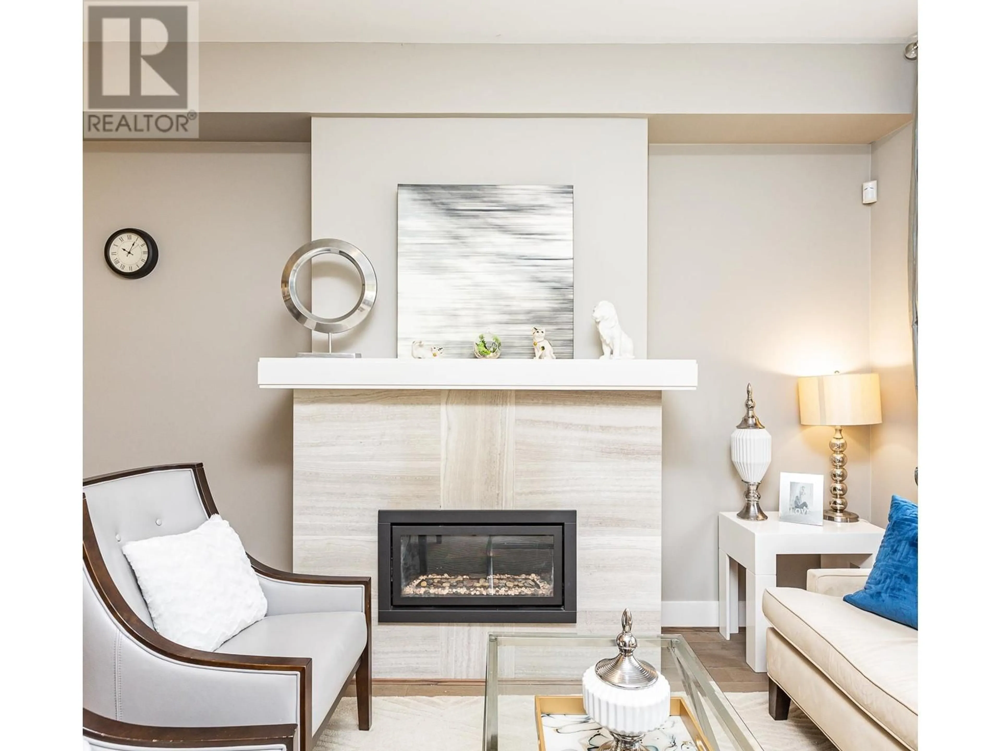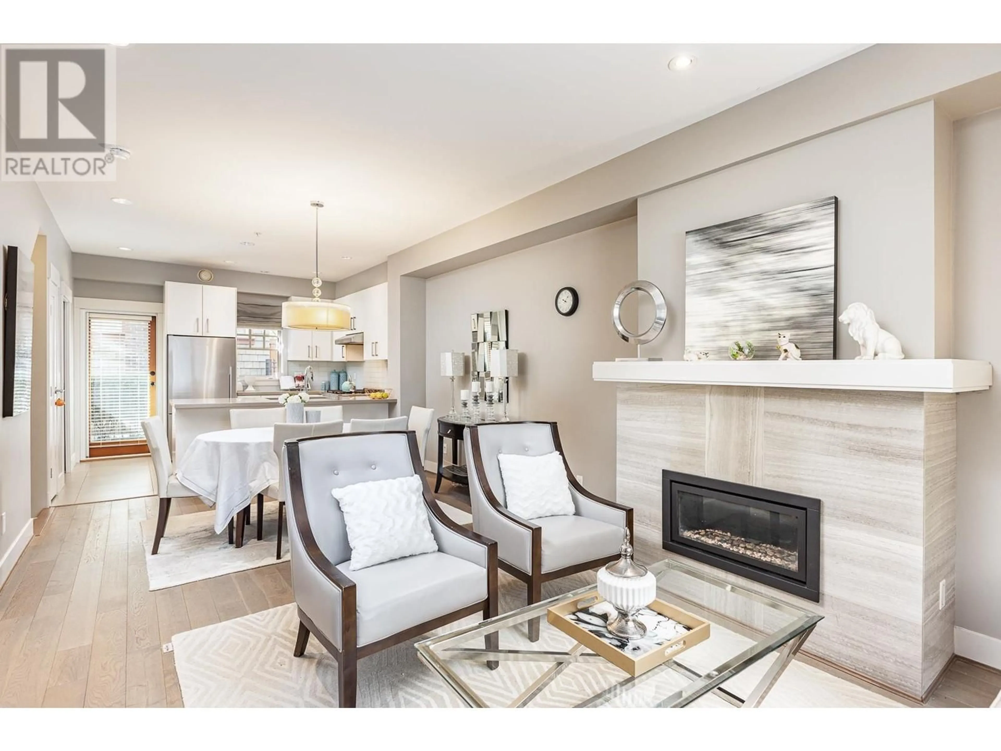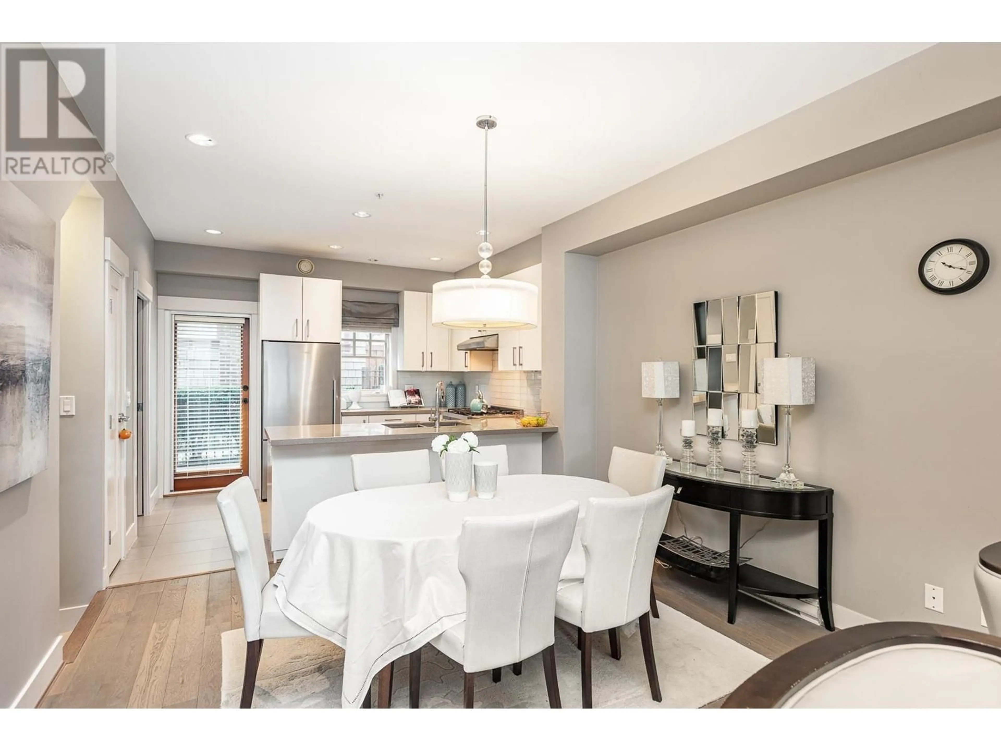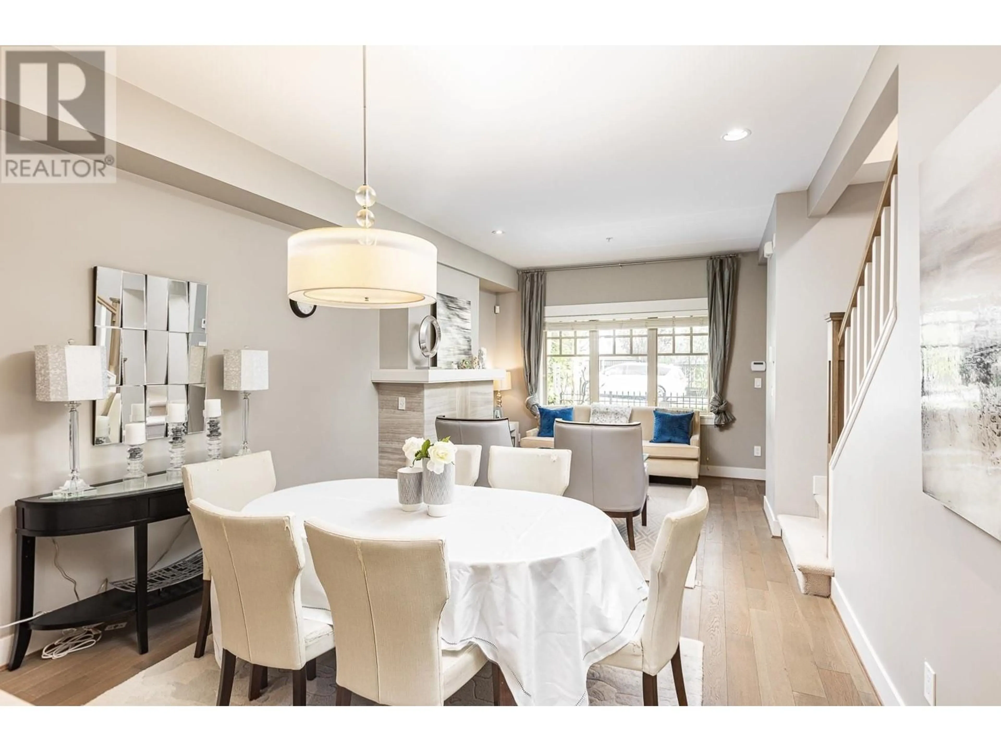956 W 43RD AVENUE, Vancouver, British Columbia V6M2W2
Contact us about this property
Highlights
Estimated ValueThis is the price Wahi expects this property to sell for.
The calculation is powered by our Instant Home Value Estimate, which uses current market and property price trends to estimate your home’s value with a 90% accuracy rate.Not available
Price/Sqft$1,056/sqft
Est. Mortgage$7,249/mo
Maintenance fees$628/mo
Tax Amount ()-
Days On Market10 days
Description
Montgomery Townhomes quality built by Listraor. Gorgeous display suite! Luxuriously appointed 3 bedroom.den.and familyroom with 2 full bathrooms &1/2 bathroom. Two private patios on main level plus balcony from your master bedroom. Luxuriously finished with attention to details. Craftsman style architecture with impressive interior features that include bright open layouts, gourmet kitchens with quartz countertops, custom cabinetry, premium S/S appliances, contemporary gas fireplace, hardwood flooring, wool carpeting in bedrooms, and marble countertops in bathrooms. Beautifully designed landscaped private courtyard. Walking distance to Oakridge Canada Line. Langara College, 10 minutes to downtown and UBC.Move in now! open house open house Dec.15, 2-4PM (id:39198)
Property Details
Interior
Features
Exterior
Parking
Garage spaces 2
Garage type Underground
Other parking spaces 0
Total parking spaces 2
Condo Details
Amenities
Laundry - In Suite
Inclusions

