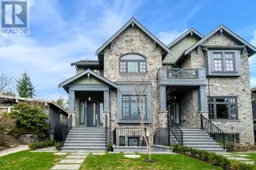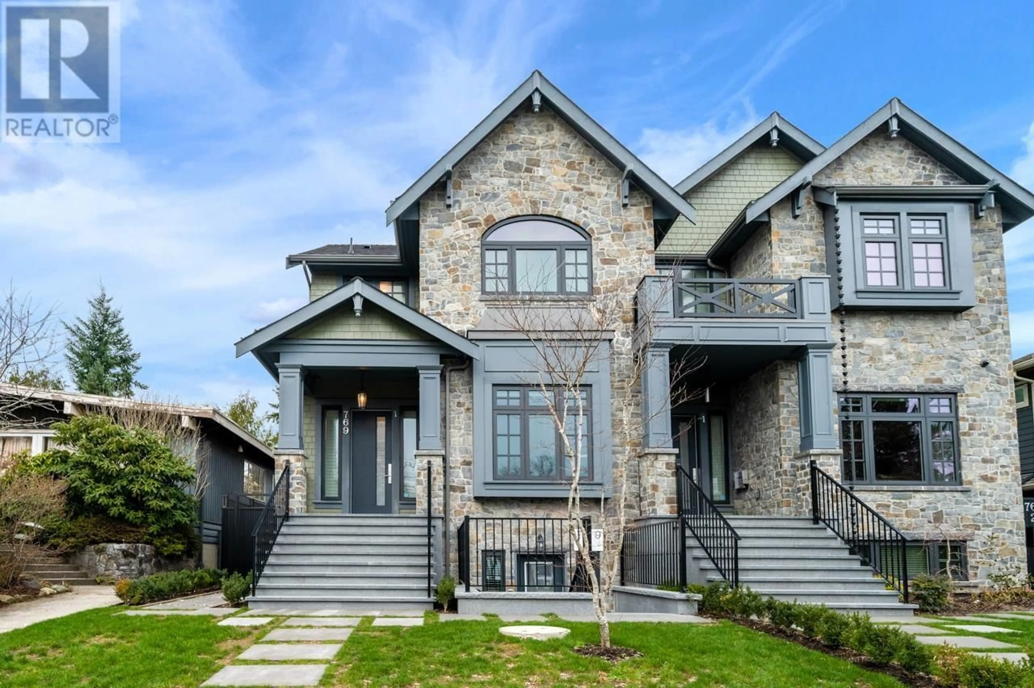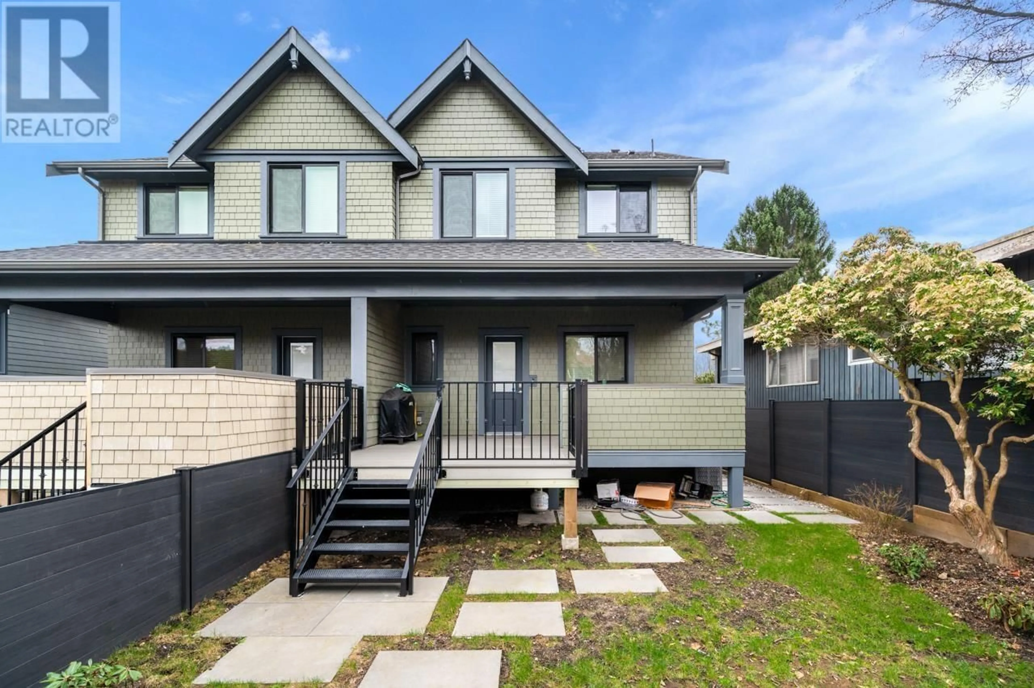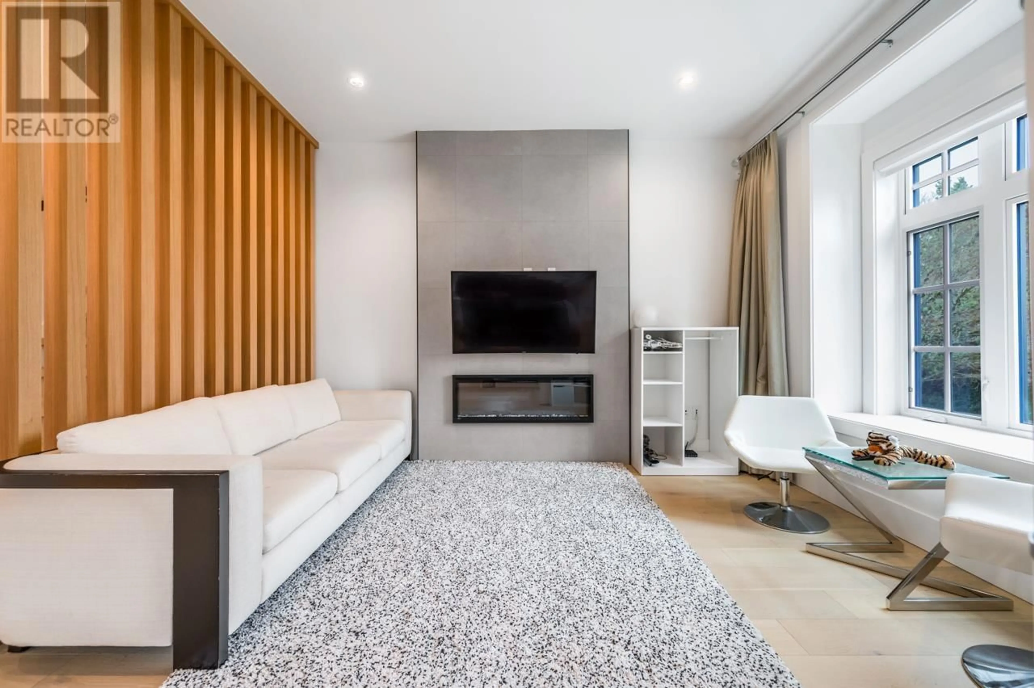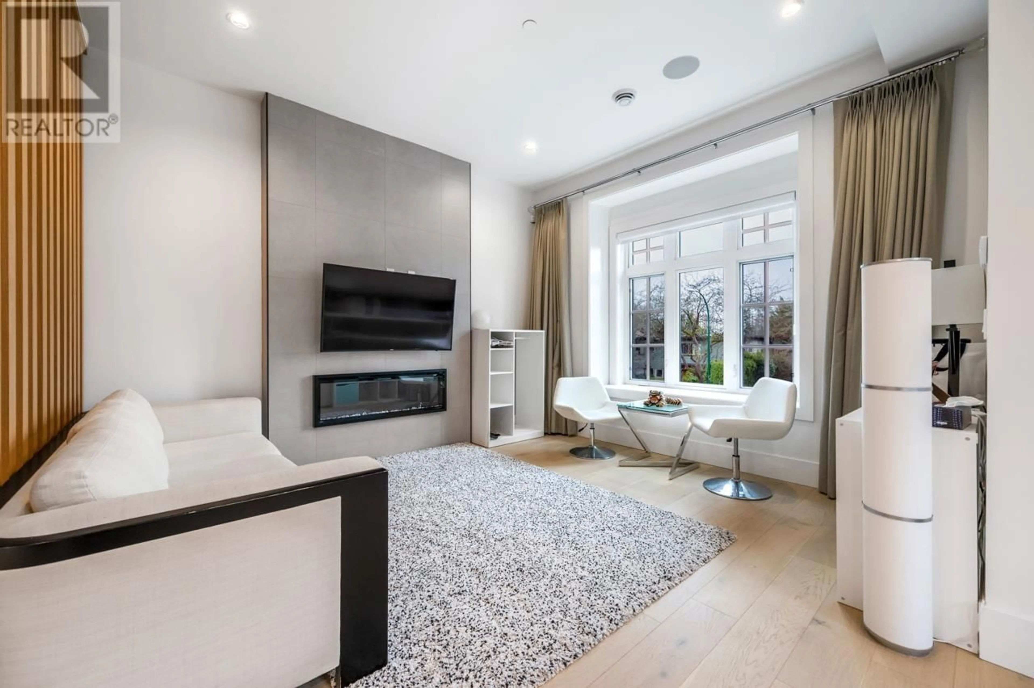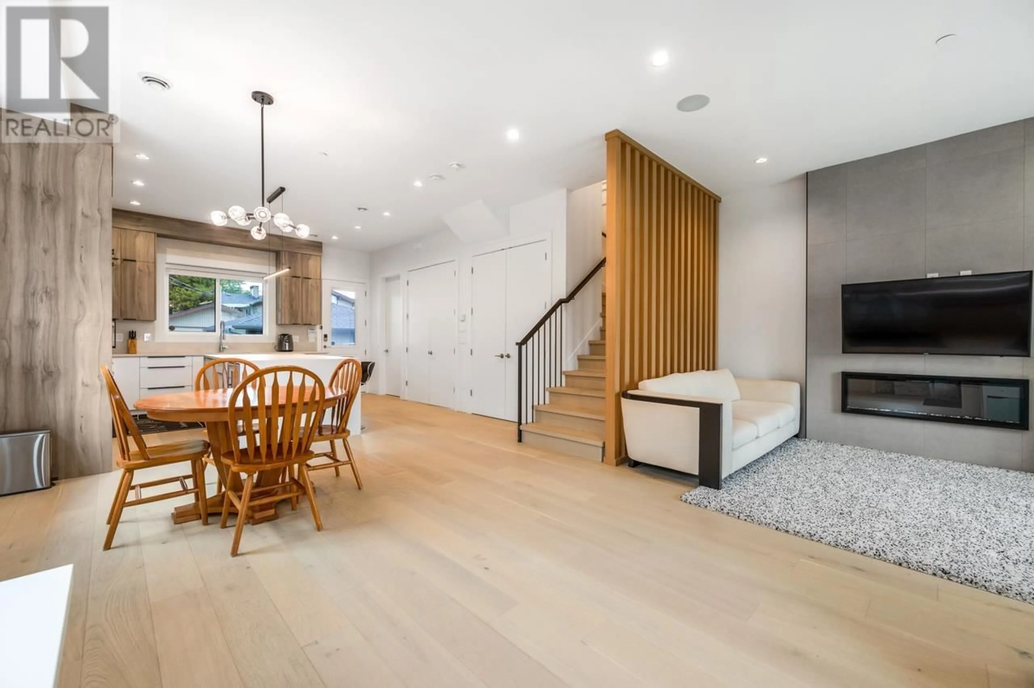769 W 53RD AVENUE, Vancouver, British Columbia V6P1K5
Contact us about this property
Highlights
Estimated ValueThis is the price Wahi expects this property to sell for.
The calculation is powered by our Instant Home Value Estimate, which uses current market and property price trends to estimate your home’s value with a 90% accuracy rate.Not available
Price/Sqft$1,217/sqft
Est. Mortgage$12,368/mo
Tax Amount ()-
Days On Market230 days
Description
Presenting this 2 year old 1/2 (left side) duplex located in prestigious South Cambie community, sits on a quiet residential Cul-de-sac. Over 2,300 sq/ft over 3 levels, 5 bedrooms and 4 bathrooms. Full comfort system with radiant floor heating, HRV system, Air Conditioning. Exterior decorated with sophisticated bluestone & durable and long-lasting Hardie Wood. Enjoy the view of South Vancouver on the main floor deck. Legal 2 bedroom rental unit with kitchen and own entrance is a great mortgage helper. Close to Shopping, Langara Golf Course, Langara College and Canada Line. School Catchment: Sir Winston Churchill Secondary and Dr. Annie B. Jamieson Elementary. (id:39198)
Property Details
Interior
Features
Exterior
Parking
Garage spaces 2
Garage type Garage
Other parking spaces 0
Total parking spaces 2
Condo Details
Inclusions
Property History
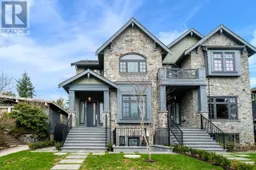 23
23