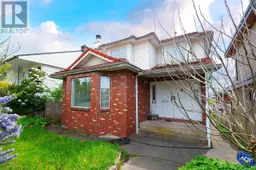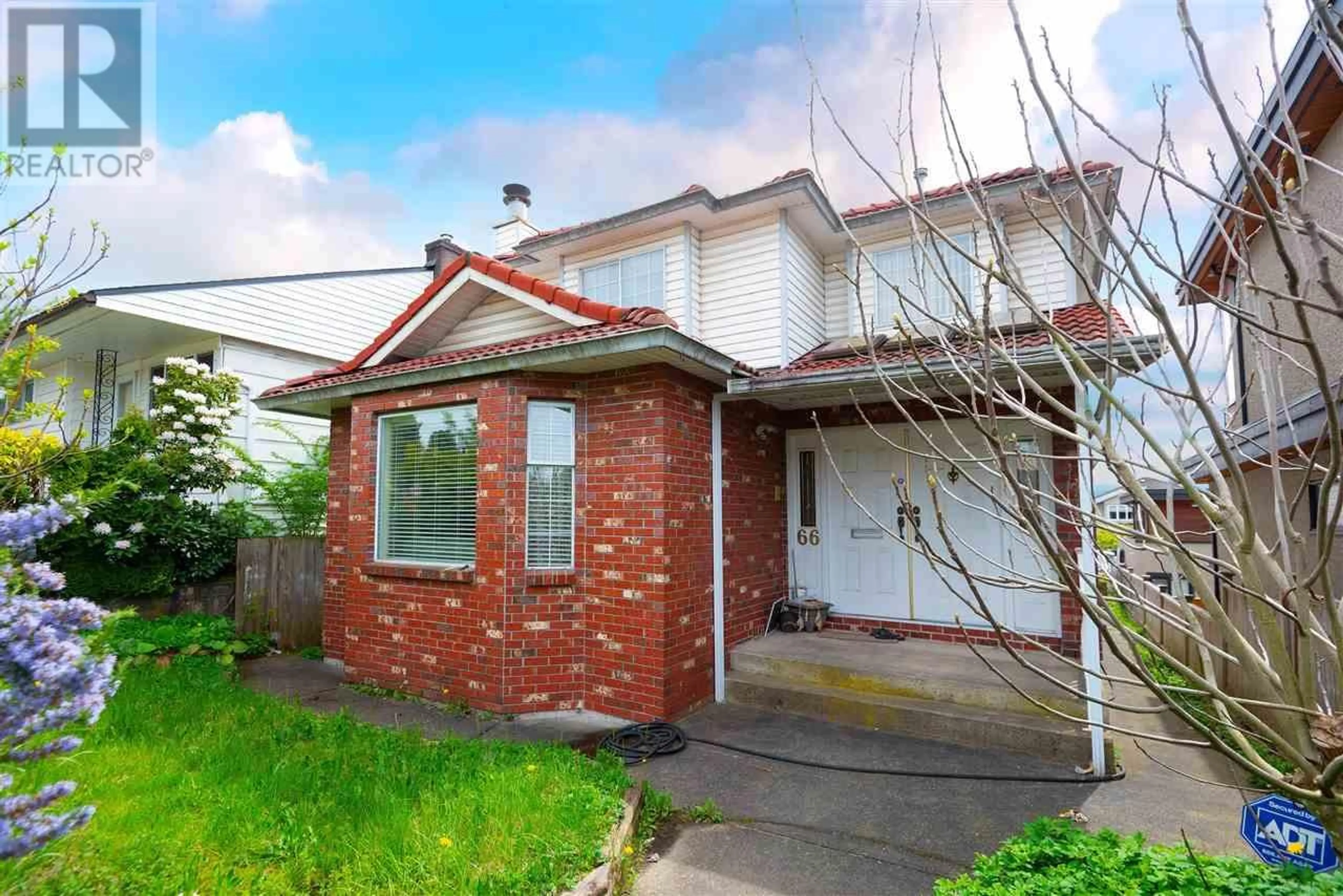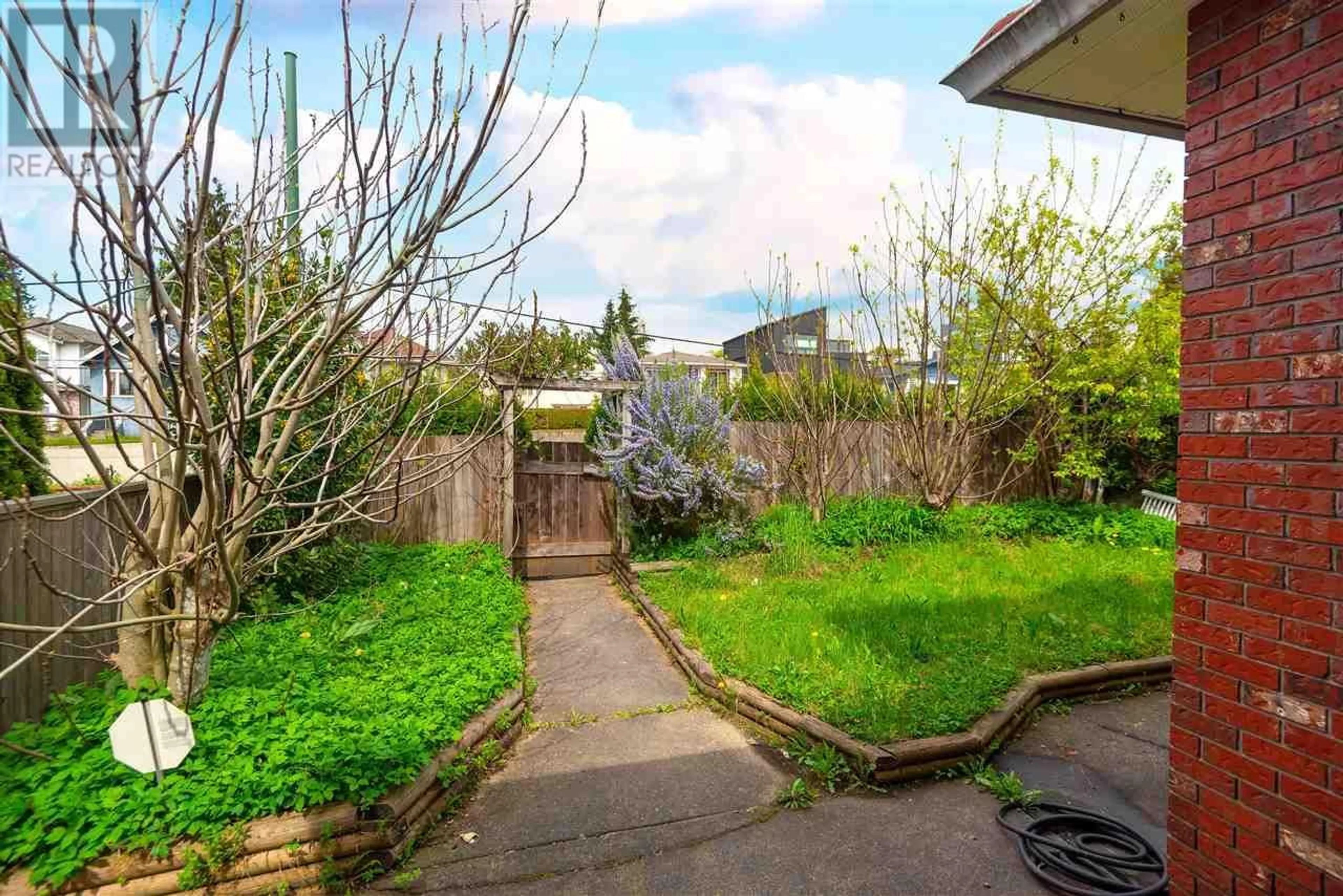66 W 41ST AVENUE, Vancouver, British Columbia V5Y2R9
Contact us about this property
Highlights
Estimated ValueThis is the price Wahi expects this property to sell for.
The calculation is powered by our Instant Home Value Estimate, which uses current market and property price trends to estimate your home’s value with a 90% accuracy rate.Not available
Price/Sqft$1,091/sqft
Est. Mortgage$11,973/mo
Tax Amount ()-
Days On Market280 days
Description
Perched high above is this well maintained one owner home. Move in an enjoy now and cash in later with the LAND ASSEMBLY POTENTIAL. Located in the prime Cambie Corridor Plan which allows for residential uses up to four stories, with an anticipated density range of up to 1.75 FSR. Close to Oakridge Mall, Queen Elizabeth park, transit and the Canada Line. Just steps away from all the areas finest attributes and top schools. (id:39198)
Property Details
Interior
Features
Exterior
Parking
Garage spaces 2
Garage type Garage
Other parking spaces 0
Total parking spaces 2
Property History
 31
31


