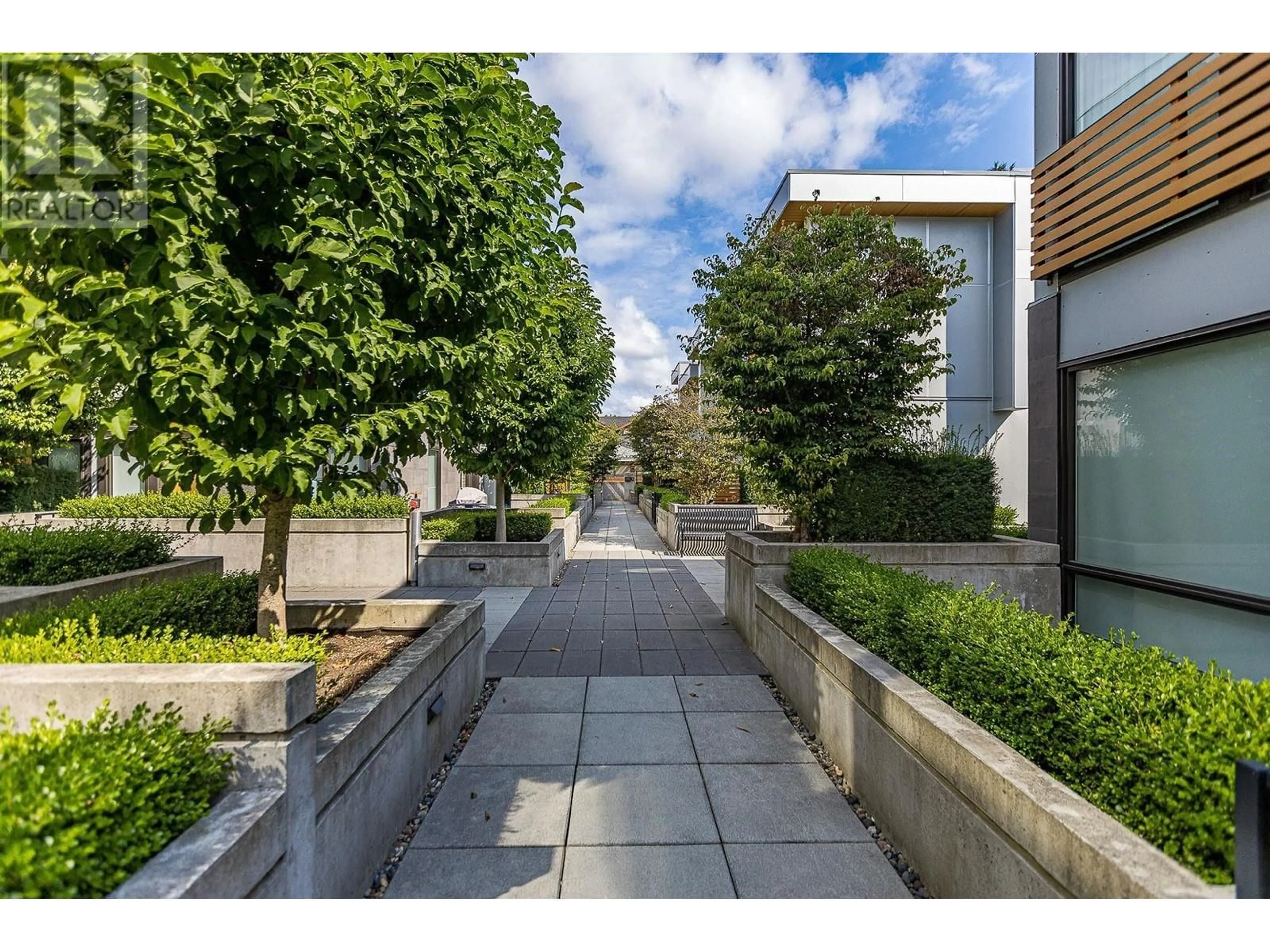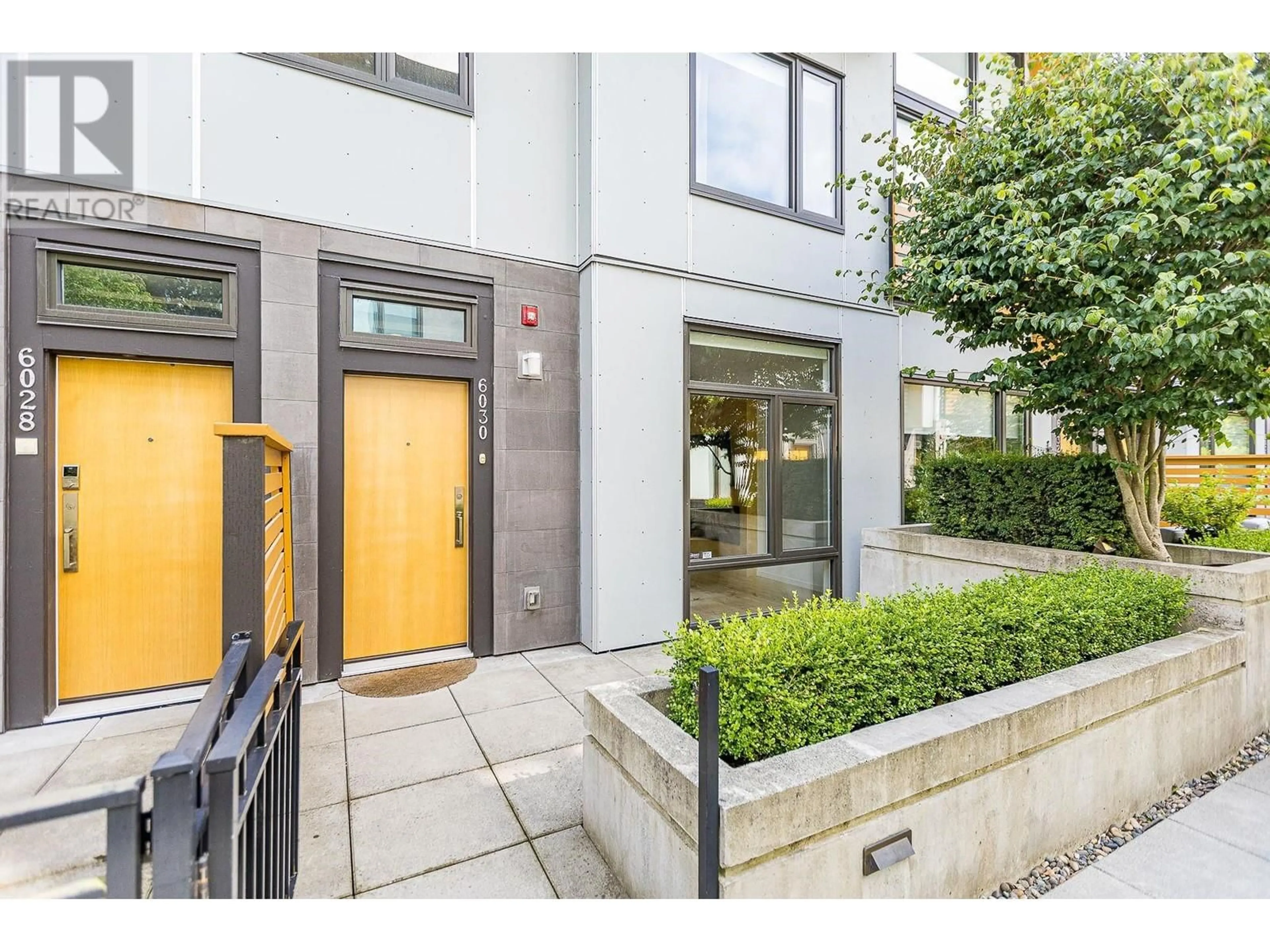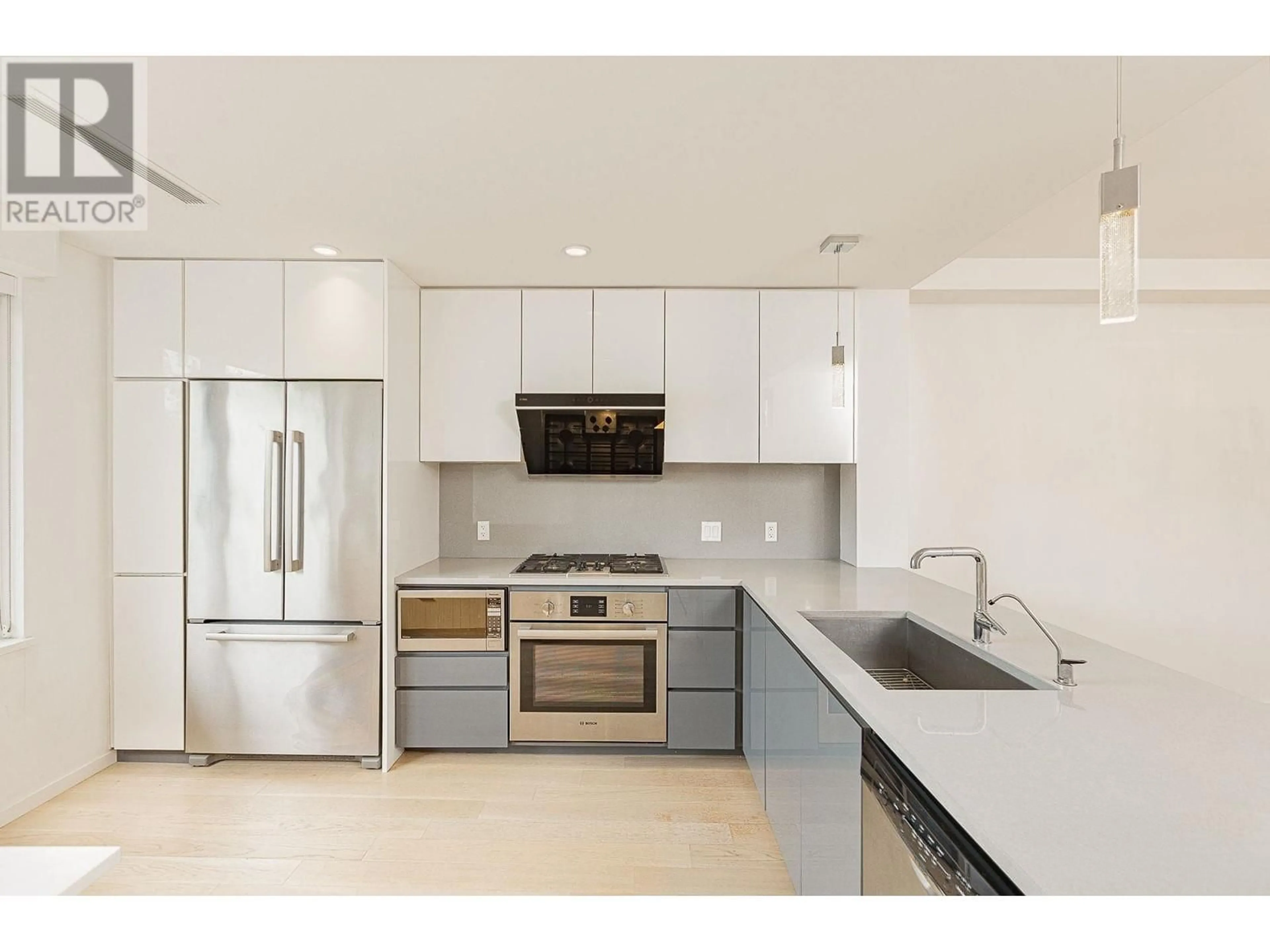6030 OAK STREET, Vancouver, British Columbia V6M2W2
Contact us about this property
Highlights
Estimated ValueThis is the price Wahi expects this property to sell for.
The calculation is powered by our Instant Home Value Estimate, which uses current market and property price trends to estimate your home’s value with a 90% accuracy rate.Not available
Price/Sqft$1,092/sqft
Est. Mortgage$8,369/mo
Maintenance fees$514/mo
Tax Amount ()-
Days On Market4 days
Description
Welcome to NEW OAK, designed by Yamamoto Architecture. This gorgeous contemporary 3 bedroom 4 bath townhouse comes with a LOCK OFF RENTAL SUITE with separate entrance. An inside unit, not facing Oak Street, this quiet home features a spacious main level with high ceilings, oak hardwood flooring, open concept living, dining & a gourmet kitchen with Bosch appliances. Three bedrooms upstairs including a master ensuite with a private balcony. Bonus lock off studio with separate entrance from back lane with it's own kitchen & laundry, a perfect mortgage helper. Other features include private rooftop deck, A/C, radiant heating & direct access to 2 side by side parking stalls. Centrally located & minutes away from transit, parks, shopping, restaurants & more! Openhouse: Nov 2nd & 3rd 2-4PM (id:39198)
Property Details
Interior
Features
Exterior
Parking
Garage spaces 2
Garage type -
Other parking spaces 0
Total parking spaces 2
Condo Details
Amenities
Laundry - In Suite
Inclusions
Property History
 37
37


