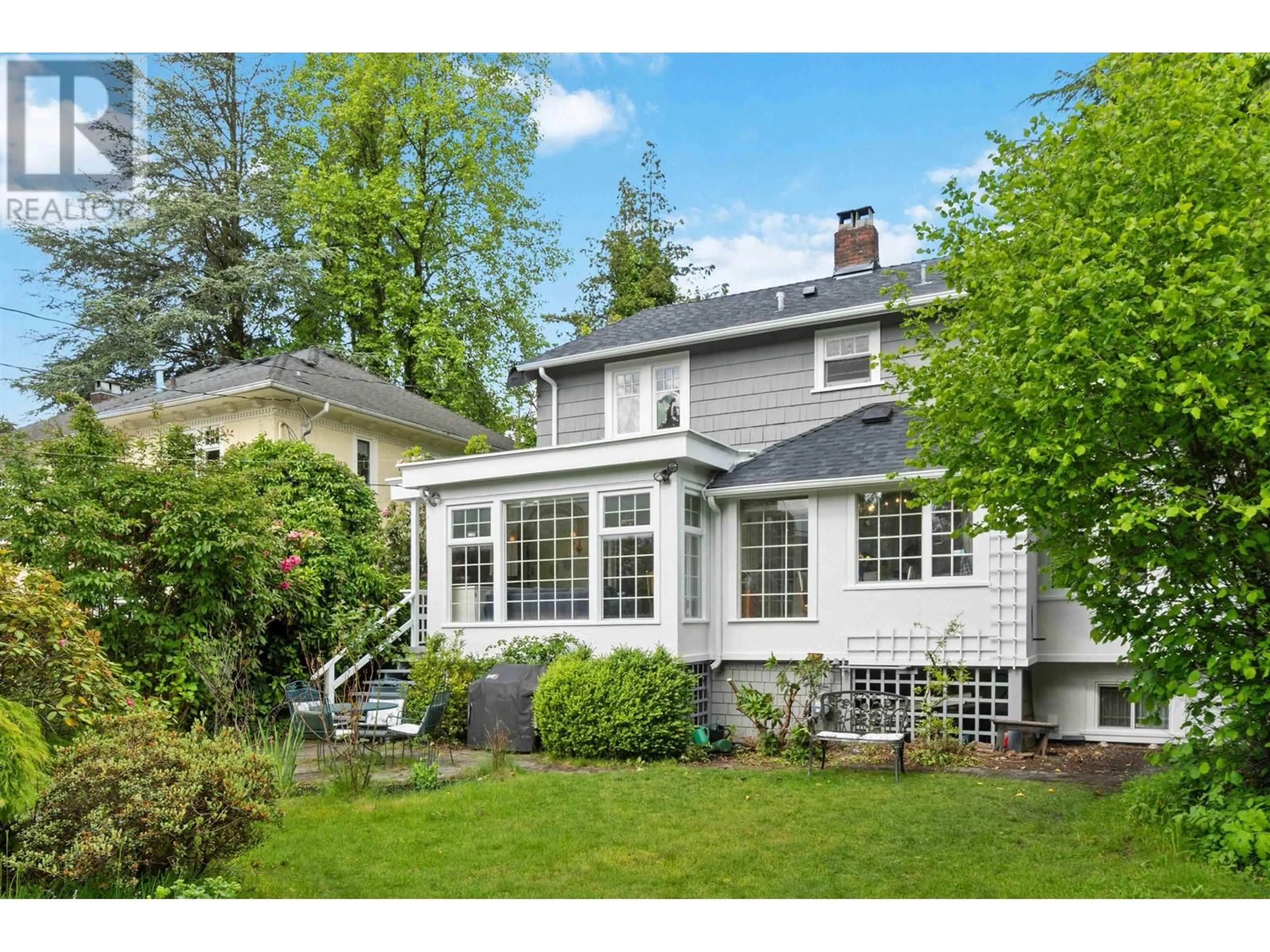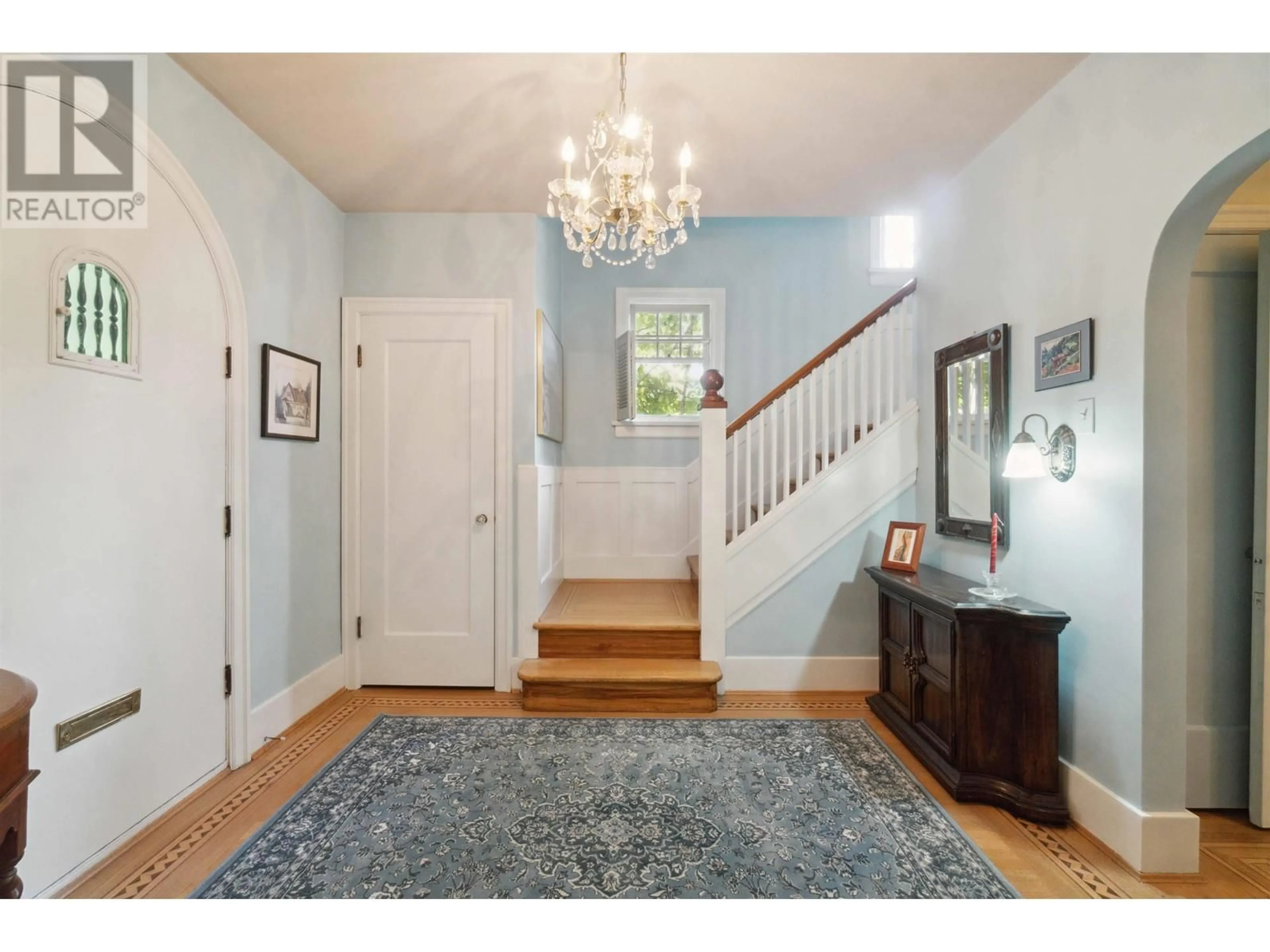6010 GRANVILLE STREET, Vancouver, British Columbia V6M3E1
Contact us about this property
Highlights
Estimated ValueThis is the price Wahi expects this property to sell for.
The calculation is powered by our Instant Home Value Estimate, which uses current market and property price trends to estimate your home’s value with a 90% accuracy rate.Not available
Price/Sqft$1,014/sqft
Est. Mortgage$13,734/mo
Tax Amount ()-
Days On Market34 days
Description
Charming, spacious home on a prime 60 x 150' lot offers comfort & convenience whether you are looking to move in, rent or hold for future development. Set on a 9,000 square ft level lot surrounded by mature gardens, the home´s interior is bright, quiet & designed for easy living with entertainment-sized rooms, freshly painted exterior, brand-new roof & 2-car garage. Inviting living room, elegant dining room, den with gas fireplace & country kitchen with casual eating area provide plenty of space for family life & the sunny family room/solarium overlooks the large SE-exposed private garden. Upstairs, the home has 3 generously sized bedrooms, a full bathroom with the option to add an ensuite, and convenient upstairs laundry. The self-contained 1-bedroom basement suite, complete with separate laundry, can be easily converted to a 2-bedroom suite. This is a well-maintained, solid home ideally located close to transit, schools & shopping. (id:39198)
Property Details
Interior
Features
Exterior
Parking
Garage spaces 4
Garage type Garage
Other parking spaces 0
Total parking spaces 4
Property History
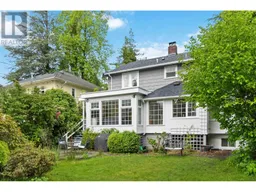 40
40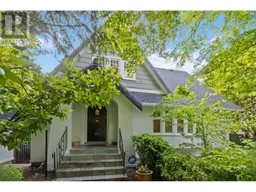 40
40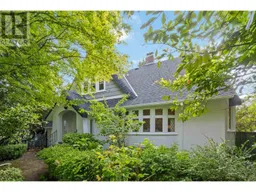 39
39
