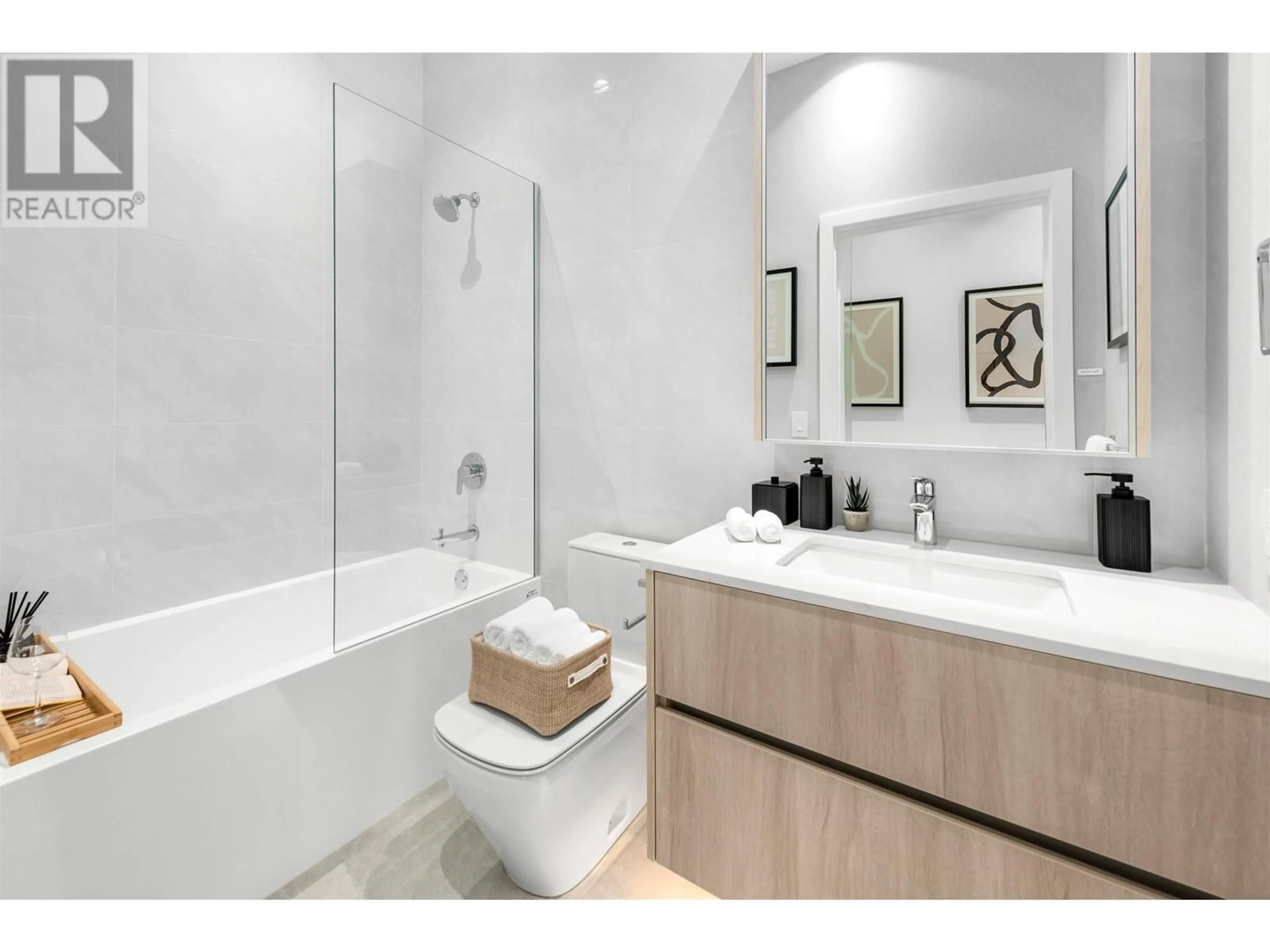510 6477 ALBERTA STREET, Vancouver, British Columbia V5Y2Z8
Contact us about this property
Highlights
Estimated ValueThis is the price Wahi expects this property to sell for.
The calculation is powered by our Instant Home Value Estimate, which uses current market and property price trends to estimate your home’s value with a 90% accuracy rate.Not available
Price/Sqft$1,476/sqft
Est. Mortgage$4,938/mo
Maintenance fees$277/mo
Tax Amount ()-
Days On Market21 days
Description
Welcome to Adore 49th. www.adoreliving.ca This 2 bed, den home lives large thanks to spacious, private outdoor terrace. The prestigious West Side location in Central Langara, adds so much value. A short walk allows you to enjoy all that Oakridge Park will have to offer at a price that compares to Brentwood/Metrotown-shopping, entertainment, community centers, dining, parks, golf course, schools & more. Just 2 mins to Langara 49 Skytrain & Rapid Bus means downtown, the airport & UBC are an easy commute. Inside you will find much loved Fisher Paykel integrated appliances, high ceilings, pot lights, triple glazed windows & efficient central VRF heating/cooling. The ensuite features beautiful, frameless glass shower & ample storage. Parking EV ready.Ask about available homes.Move in late 2025. (id:39198)
Property Details
Interior
Features
Exterior
Parking
Garage spaces 1
Garage type Underground
Other parking spaces 0
Total parking spaces 1
Condo Details
Amenities
Laundry - In Suite
Inclusions
Property History
 9
9


