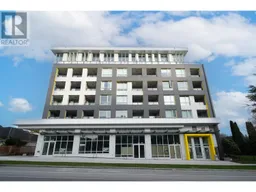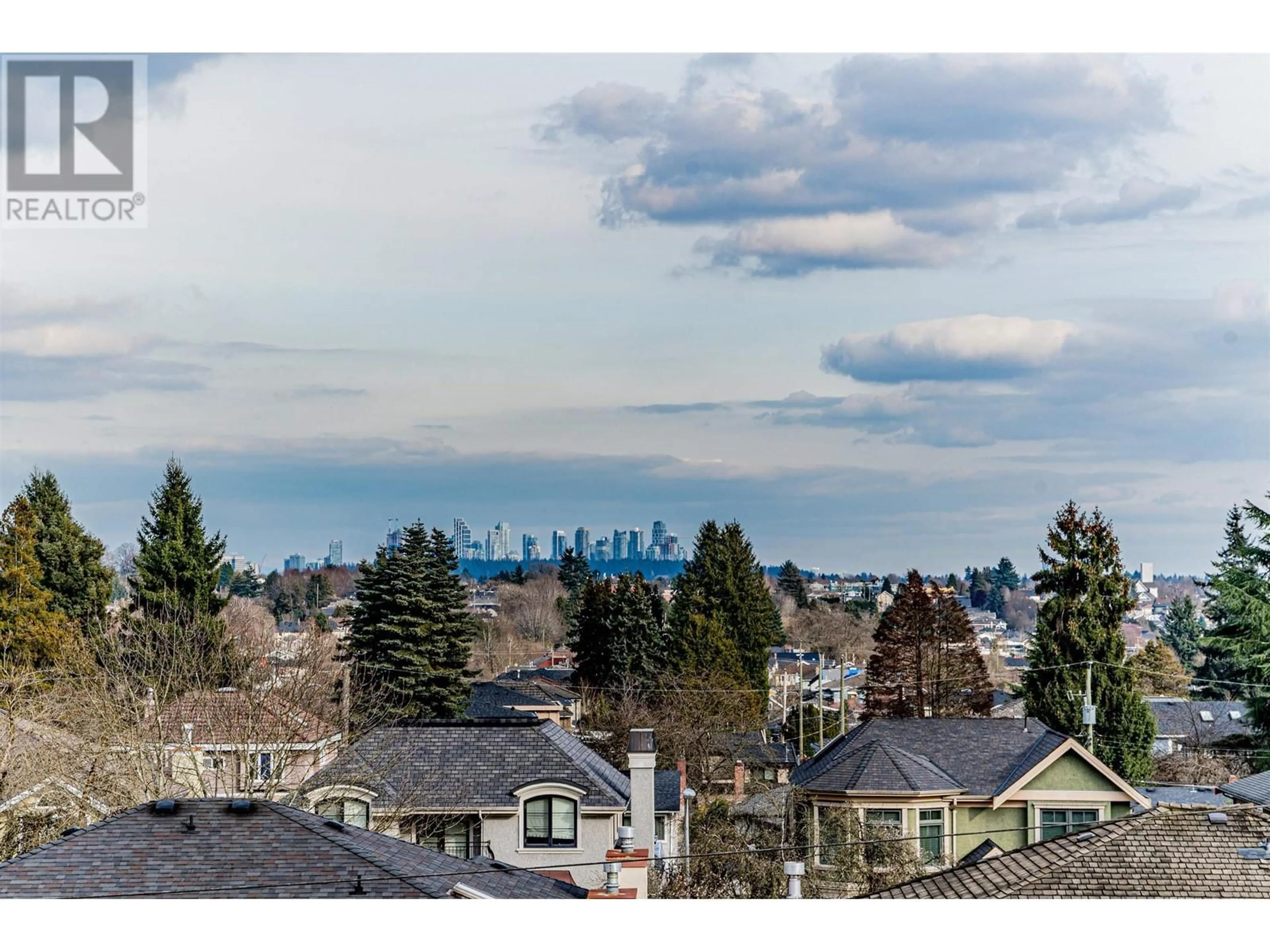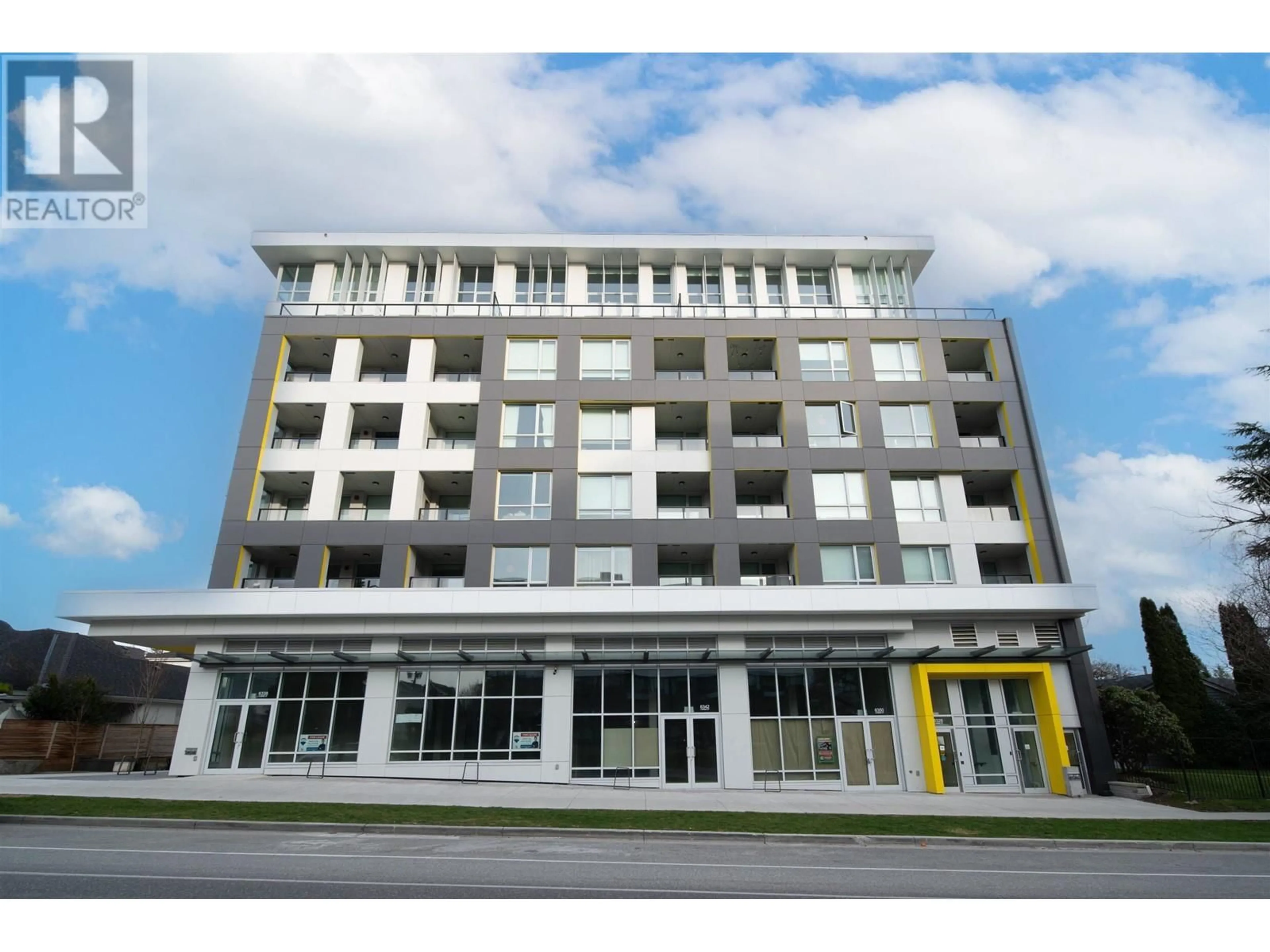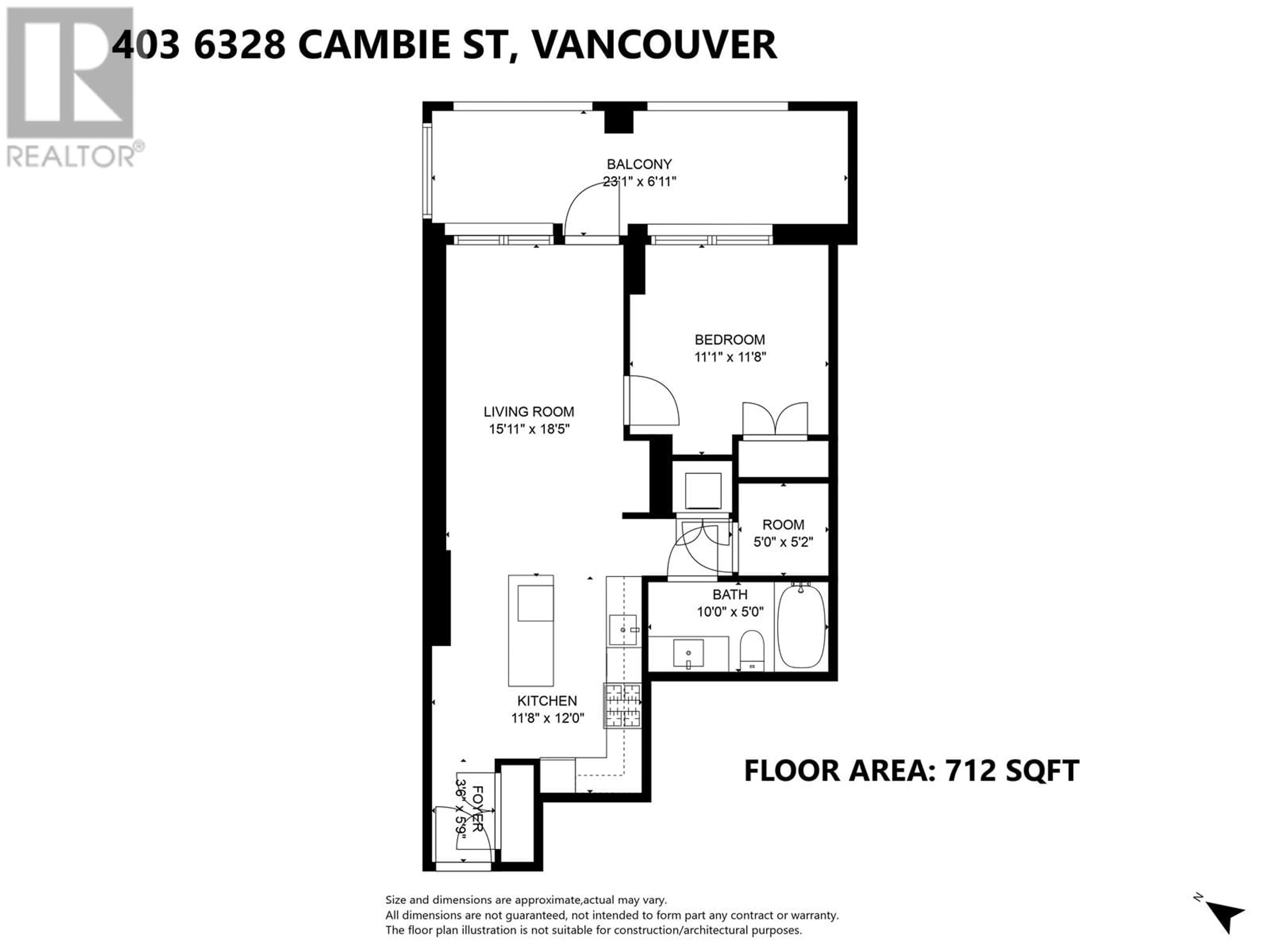403 6328 CAMBIE STREET, Vancouver, British Columbia V5Z0K2
Contact us about this property
Highlights
Estimated ValueThis is the price Wahi expects this property to sell for.
The calculation is powered by our Instant Home Value Estimate, which uses current market and property price trends to estimate your home’s value with a 90% accuracy rate.Not available
Price/Sqft$1,247/sqft
Est. Mortgage$3,814/mo
Maintenance fees$530/mo
Tax Amount ()-
Days On Market103 days
Description
Welcome to Park Station, located in the prime Oakridge area of Vancouver's west side. This 2-year-new luxurious concrete apartment boasts a rare 712 sqft spacious living space with 1 bedroom and 1 den that comes with 1 parking and 1 storage locker. The quiet inner street corner unit features a perfect layout, along with a large sunny balcony offering unbeatable city and mountain view! This cozy and comfortable unit is adorned with modern luxurious decorations, top of the line Miele appliances, and air conditioning! Life and travel are incredibly convenient, with just a few minutes´ walk to Oakridge Shopping Center, TWO skytrain stations, Langara College, golf courses, Queen Elizabeth Park, Churchill Secondary & Jamieson Elementary. Don't miss this dream home in the heart of Vancouver! Open house: Sat, August 10th, 2-4pm. (id:39198)
Property Details
Interior
Features
Exterior
Parking
Garage spaces 1
Garage type Underground
Other parking spaces 0
Total parking spaces 1
Condo Details
Amenities
Laundry - In Suite
Inclusions
Property History
 18
18 13
13 13
13


