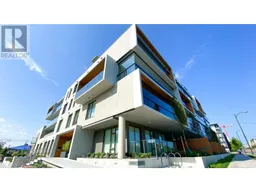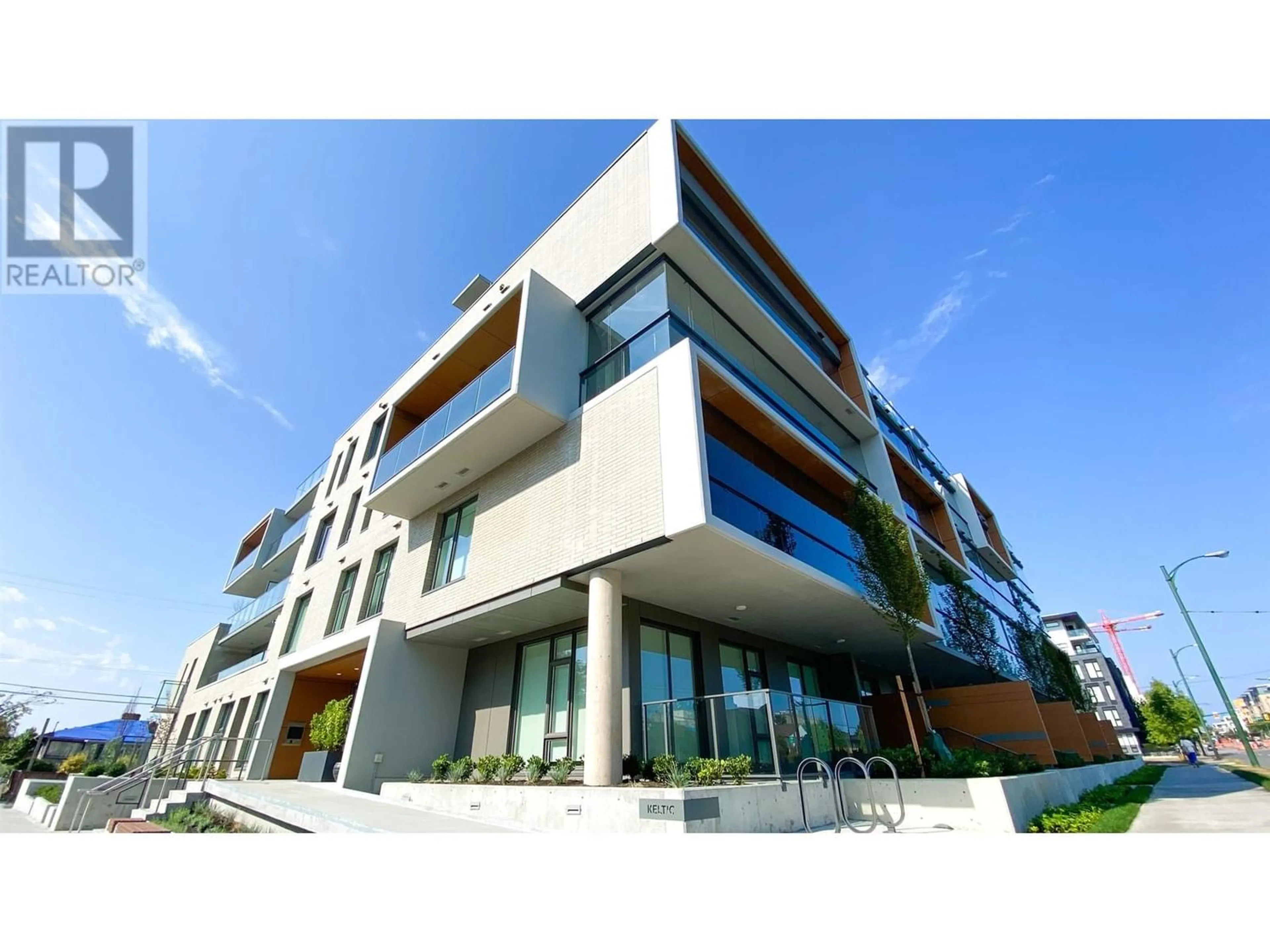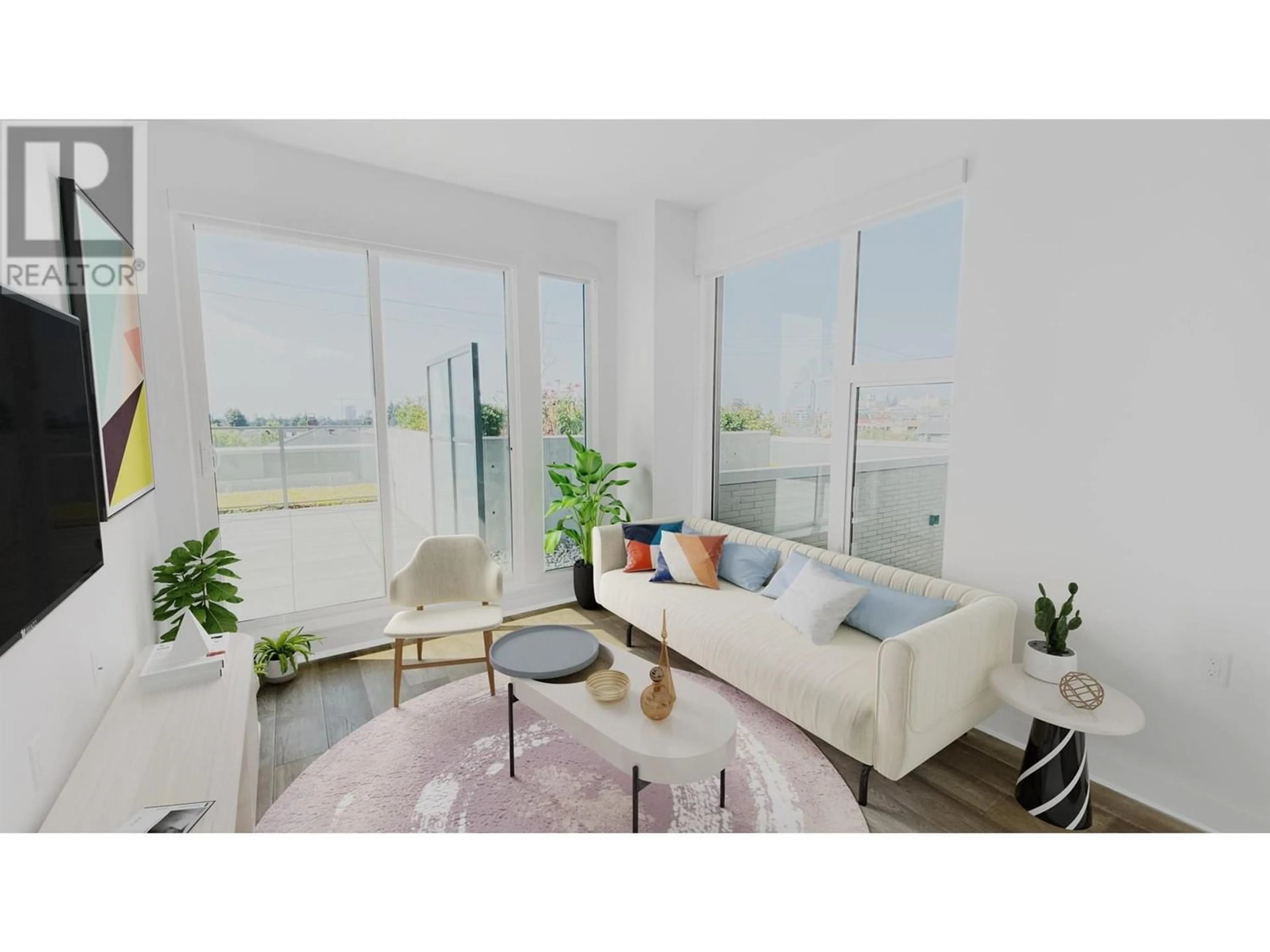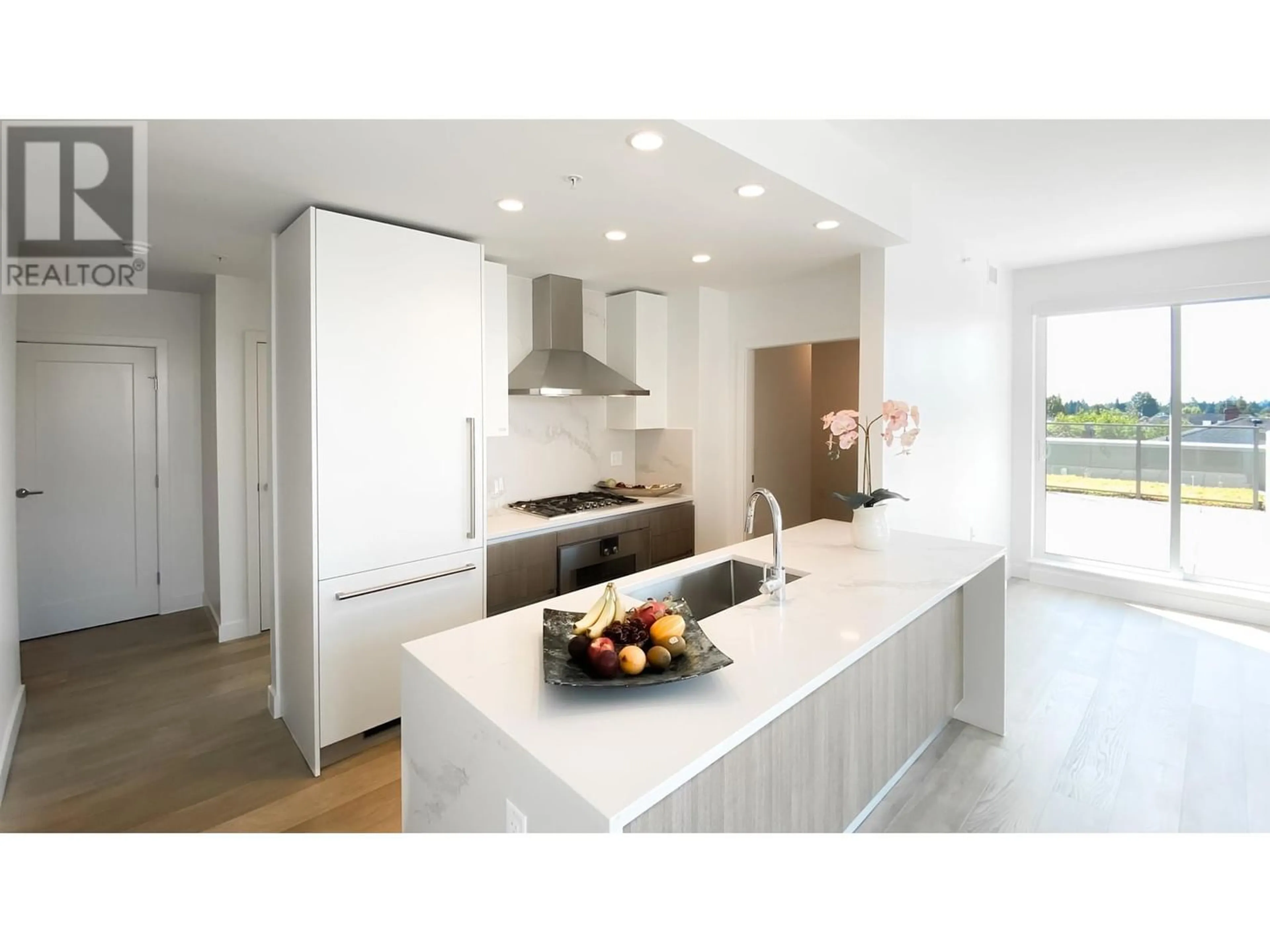311 5733 ALBERTA STREET, Vancouver, British Columbia V5Y0M3
Contact us about this property
Highlights
Estimated ValueThis is the price Wahi expects this property to sell for.
The calculation is powered by our Instant Home Value Estimate, which uses current market and property price trends to estimate your home’s value with a 90% accuracy rate.Not available
Price/Sqft$1,443/sqft
Est. Mortgage$5,574/mo
Maintenance fees$524/mo
Tax Amount ()-
Days On Market10 hours
Description
Coco Oakridge is a high-end boutique 57 luxury homes that appeals to professionals and young families who need an urban lifestyle, but prefer to live a more relaxed lifestyle, beyond the downtown core. Features included air conditioning, 235 square ft patio. Engineered oak hardwood flooring throughout, 7´ high shaker doors. Expansive windows and over-height ceilings. Award winning Scavolini branded kitchen. Gaggenau stainless steel five-burner gas cooktop, electric oven, refrigerator, dishwasher with ENERGY STAR® certified. Bathroom includes marble vanity countertops, herringbone wall tiles and marble shower base. Blomberg ENERGY STAR® certified front load washer and dryer. Integrated LED lighting. Coco Oakridge is just steps to Oakridge the revitalized Oakridge community and skytrain station. Open Feb 23 Sun 2-4pm (id:39198)
Upcoming Open House
Property Details
Interior
Features
Exterior
Parking
Garage spaces 1
Garage type -
Other parking spaces 0
Total parking spaces 1
Condo Details
Amenities
Laundry - In Suite
Inclusions
Property History
 31
31




