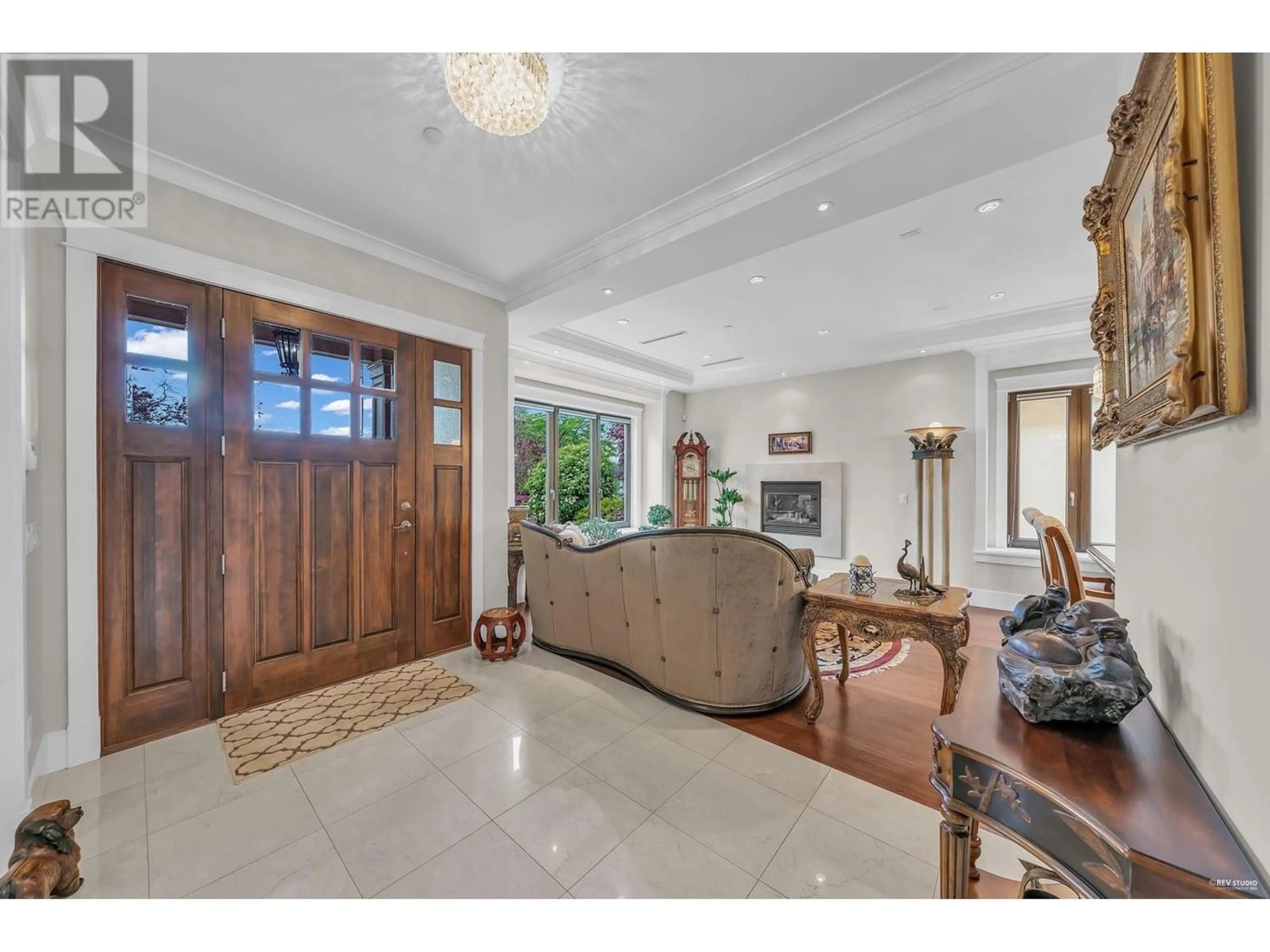283 W 45TH AVENUE, Vancouver, British Columbia V5Y2W3
Contact us about this property
Highlights
Estimated ValueThis is the price Wahi expects this property to sell for.
The calculation is powered by our Instant Home Value Estimate, which uses current market and property price trends to estimate your home’s value with a 90% accuracy rate.Not available
Price/Sqft$1,331/sqft
Est. Mortgage$23,569/mo
Tax Amount ()-
Days On Market150 days
Description
IMMACULATE CUSTOM-BUILT HOME in Transit Oriented Area & MOST DESIRABLE OAKRIDGE NEIGHBOURHOOD.4,100 sq.ft W/SOUTH FACING entrance. SITS ON Beautiful level Lot 49.5 x 124.15 (6,145 sq.ft.).Top quality home features high ceiling, hardwood flr thru-out 7 bedrms & office, 5.5 baths. Huge gourmet kit w/high-end cabinetry & top of line appliances, large center island/WOK Kitchen. RADIANT FLR HEAT SYSTEM, A/C, HRV, SECURITY SYS, HOME THEATRE & STEAM BATH. SECURED PRIVATE YARD w/PARK-LIKE GARDEN + 4 CAR GARAGE. 3 bdrm legal basement suite as mortgage helper.Steps to LANGARA COLLEGE,OAKRIDGE MALL,GOLF COURSE, 41st SkyTrain Station & QE Park, Churchill High School w/I.B. Program,York House & Crofton. VERY CENTRAL & great future potential. (id:39198)
Property Details
Interior
Features
Exterior
Parking
Garage spaces 4
Garage type -
Other parking spaces 0
Total parking spaces 4
Property History
 40
40

