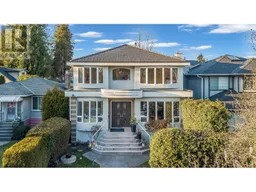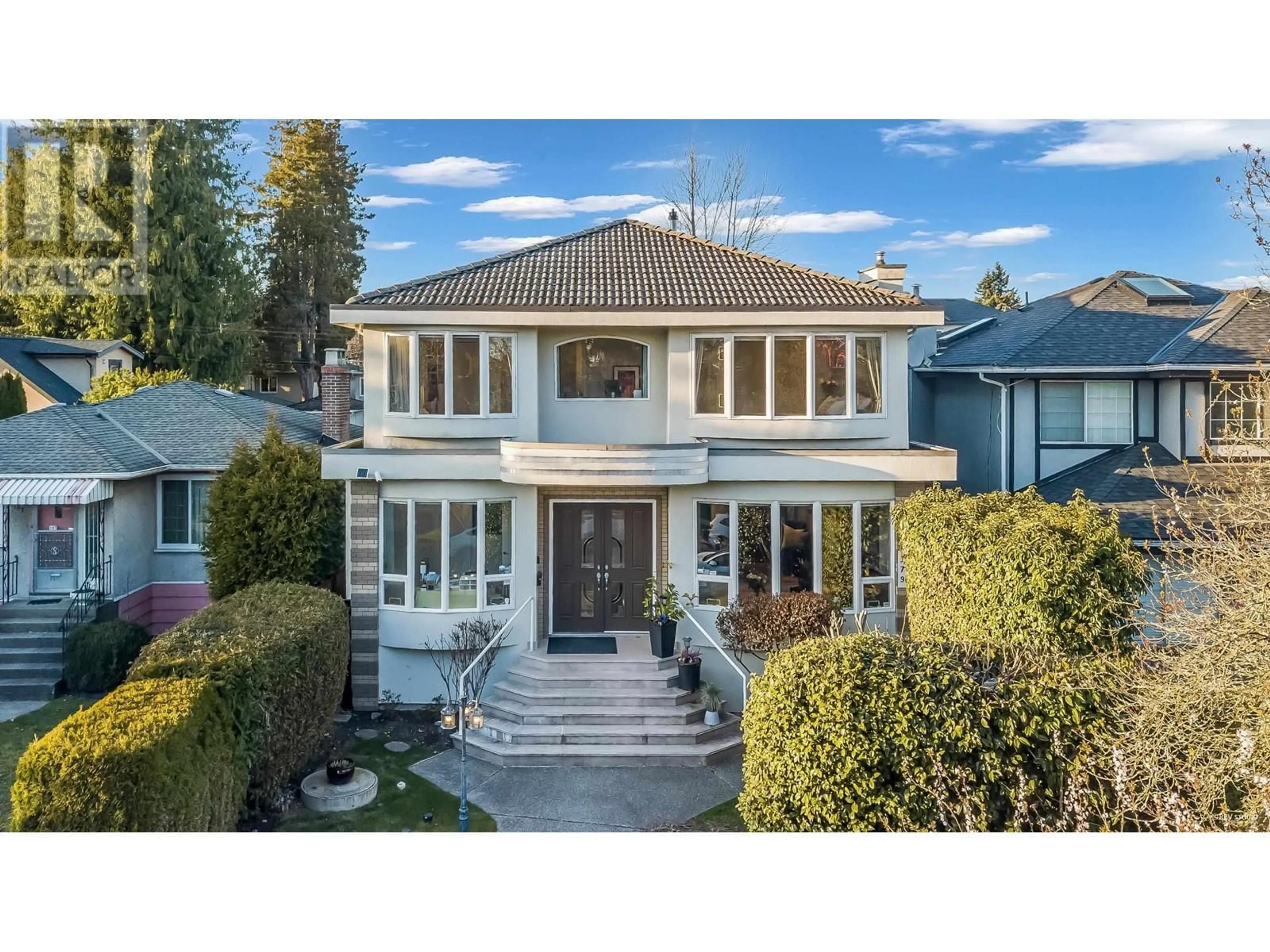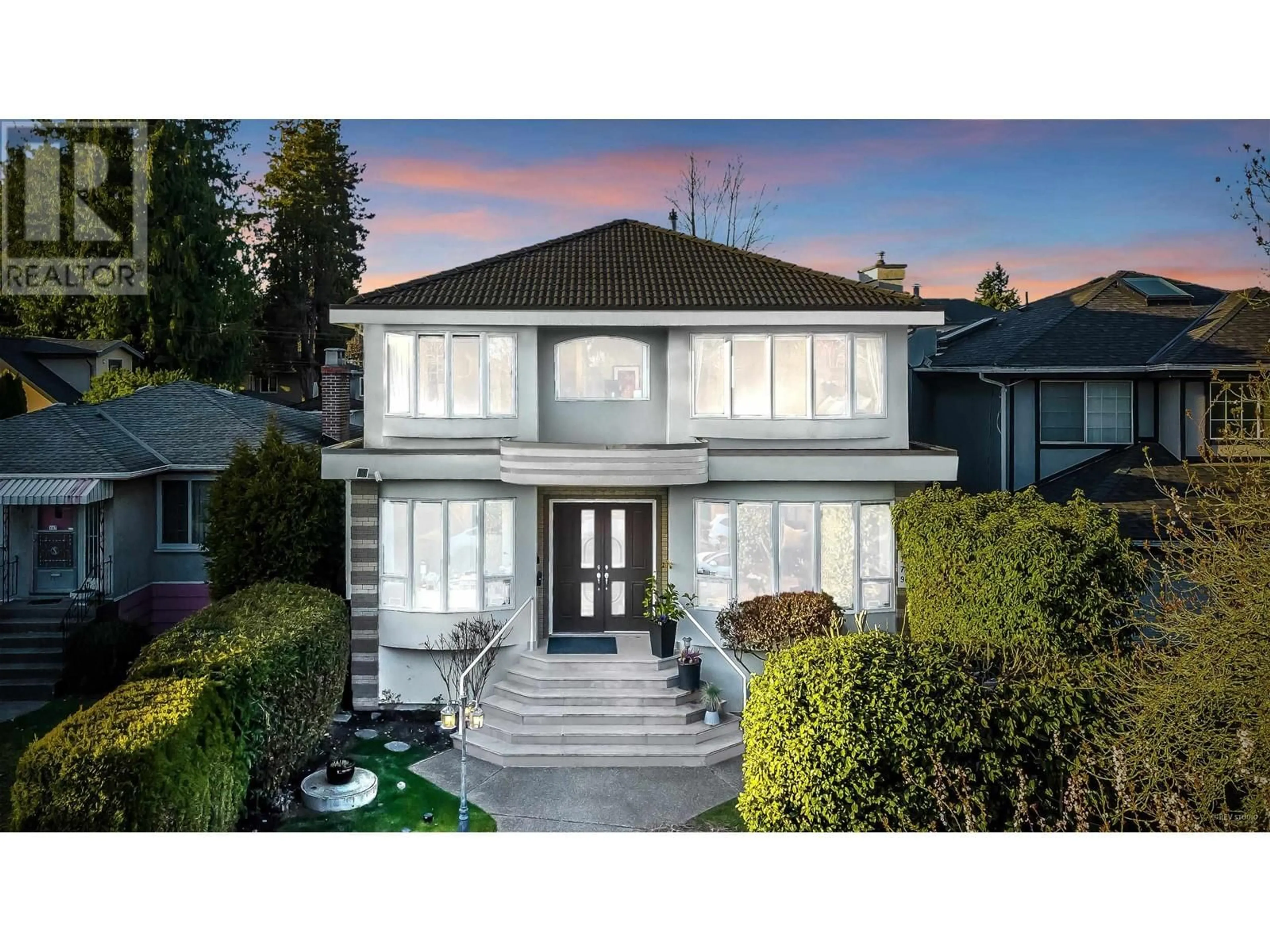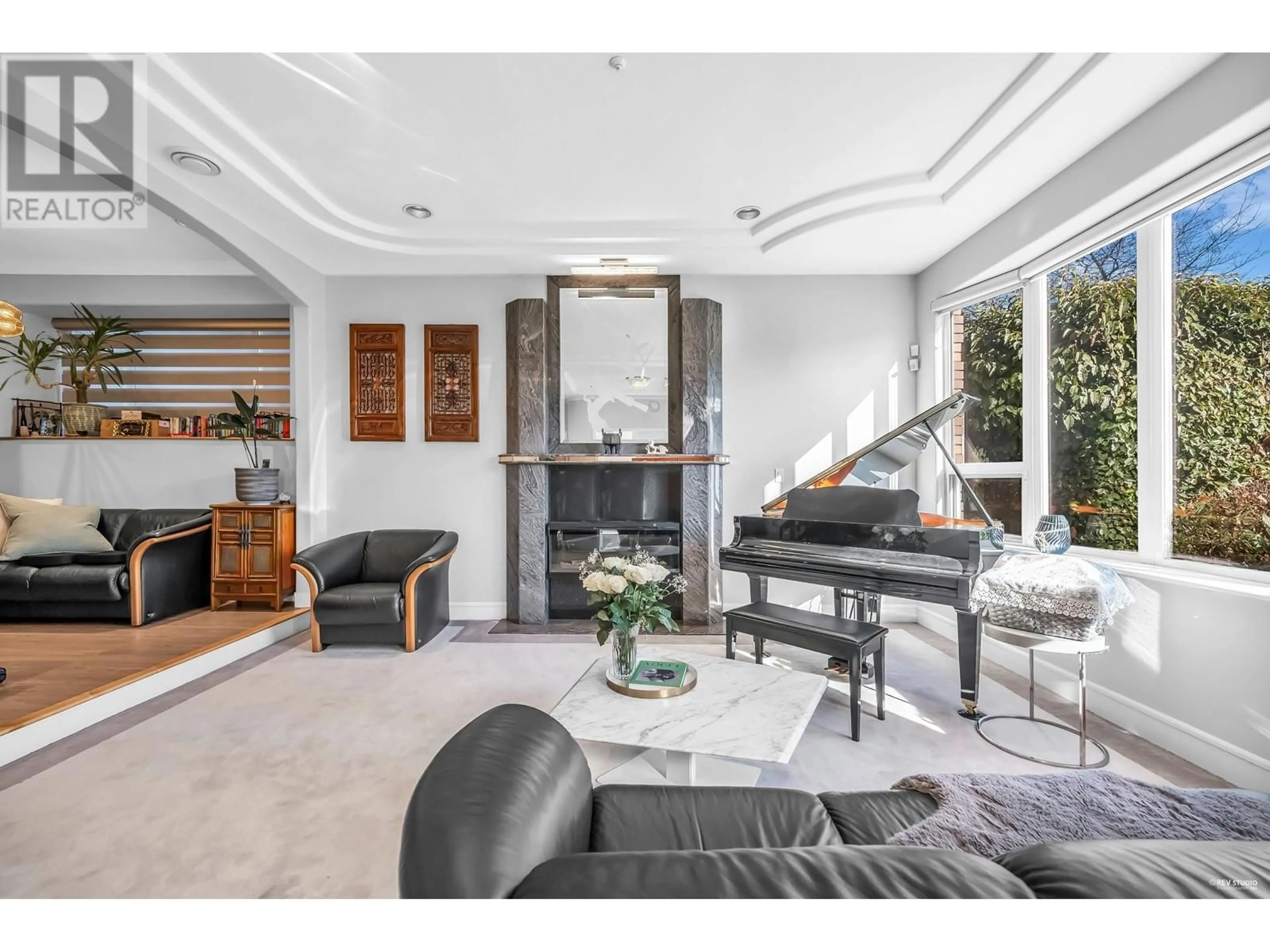183 W 48TH AVENUE, Vancouver, British Columbia V5Y2Y6
Contact us about this property
Highlights
Estimated ValueThis is the price Wahi expects this property to sell for.
The calculation is powered by our Instant Home Value Estimate, which uses current market and property price trends to estimate your home’s value with a 90% accuracy rate.Not available
Price/Sqft$1,297/sqft
Days On Market28 days
Est. Mortgage$16,315/mth
Tax Amount ()-
Description
A Lovely, Comfortable South Home in the Westside Family oriented OAKRIDGE Neighbourhood! This custom designed nearly 3000SF home features 6 bedrooms, 5 bathrooms. Entry features high ceiling foyer, formal living and dining room with bright large windows, topped off with open concept granite countertop kitchen, eating area wok kitchen and family room where over-looking the mature landscaping on backyard. Includes AC & HRV system with newly replaced heating system. Additional 900 SF 3bedrooms 2 baths laneway house built on 2021 for a strong mortgage helper Steps to Langara College, YMCA, Langara Golf Course, Skytrain Station, Oakridge Mall, Eric Hamber Sec & Van Horne Elementary Catchment. (id:39198)
Property Details
Interior
Features
Property History
 30
30


