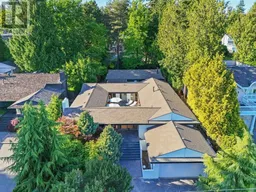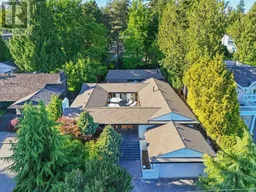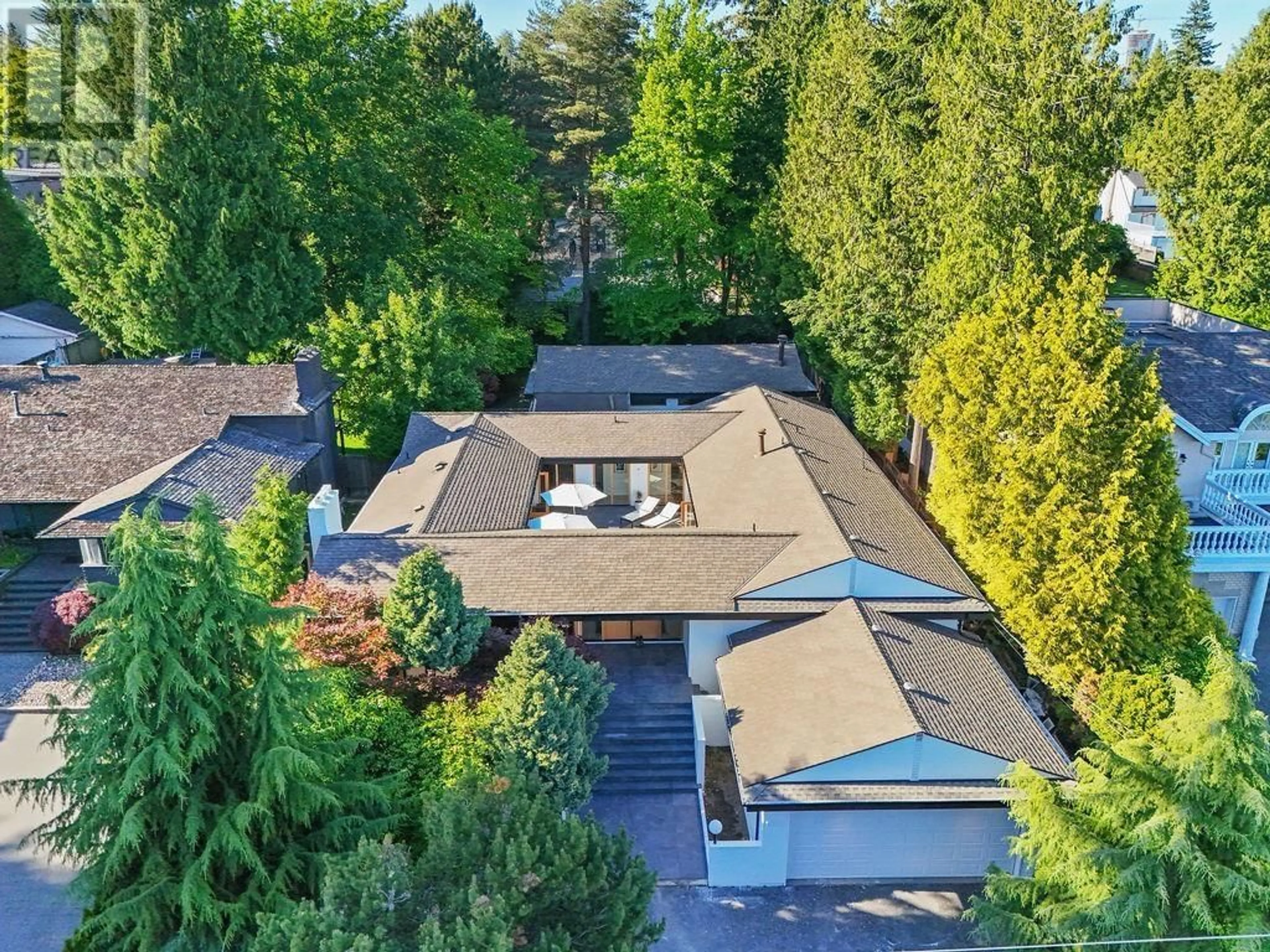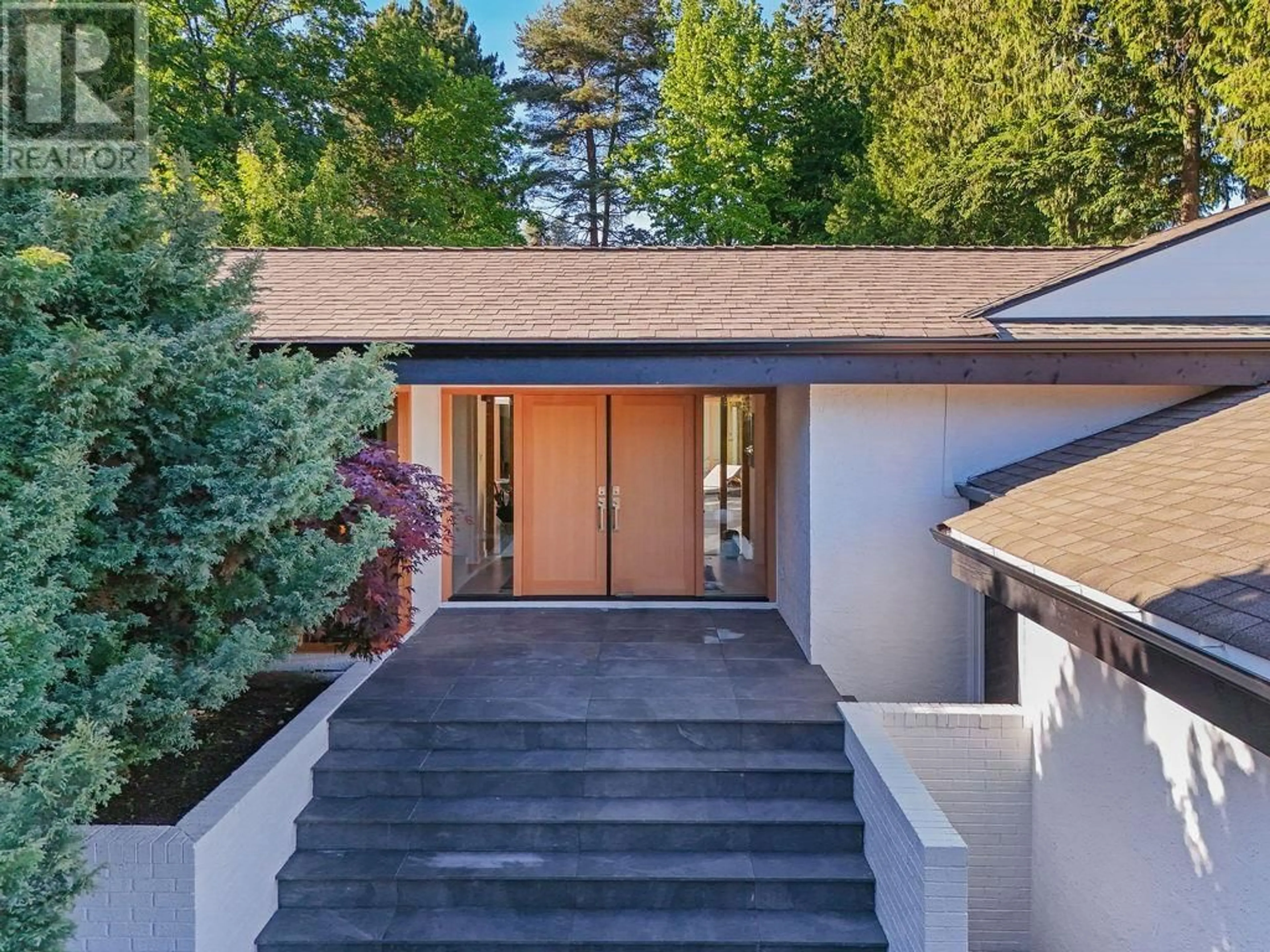1055 W 57TH AVENUE, Vancouver, British Columbia V6P1S6
Contact us about this property
Highlights
Estimated ValueThis is the price Wahi expects this property to sell for.
The calculation is powered by our Instant Home Value Estimate, which uses current market and property price trends to estimate your home’s value with a 90% accuracy rate.Not available
Price/Sqft$726/sqft
Est. Mortgage$19,326/mo
Tax Amount ()-
Days On Market37 days
Description
Step into a reimagined mid-century modern marvel in South Granville. This exquisite home on a 15,000 sq/ft + lot blends timeless architectural charm with contemporary luxury. It features 5 expansive bedrooms and 4 updated bathrooms, each exuding refined elegance. Bright, open living spaces invite warmth and relaxation, with dining, kitchen, and family rooms surrounding a sunny courtyard, ideal for gatherings and retreats. Floor-to-ceiling windows merge the sophisticated interior with a landscaped garden oasis. Enjoy serene mornings by the indoor pool and peaceful evenings in the courtyard. Perfectly located near top-rated schools, Oakridge Redevelopment, and Langara College, this home offers unmatched convenience. More than a residence, it stands as a testament to impeccable sophistication. Discover the elegance and potential of this mid-century modern gem. Schedule your private viewing. (id:39198)
Property Details
Interior
Features
Exterior
Features
Parking
Garage spaces 2
Garage type Garage
Other parking spaces 0
Total parking spaces 2
Property History
 40
40 40
40

