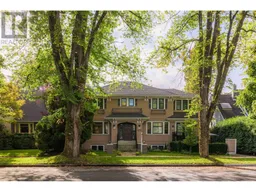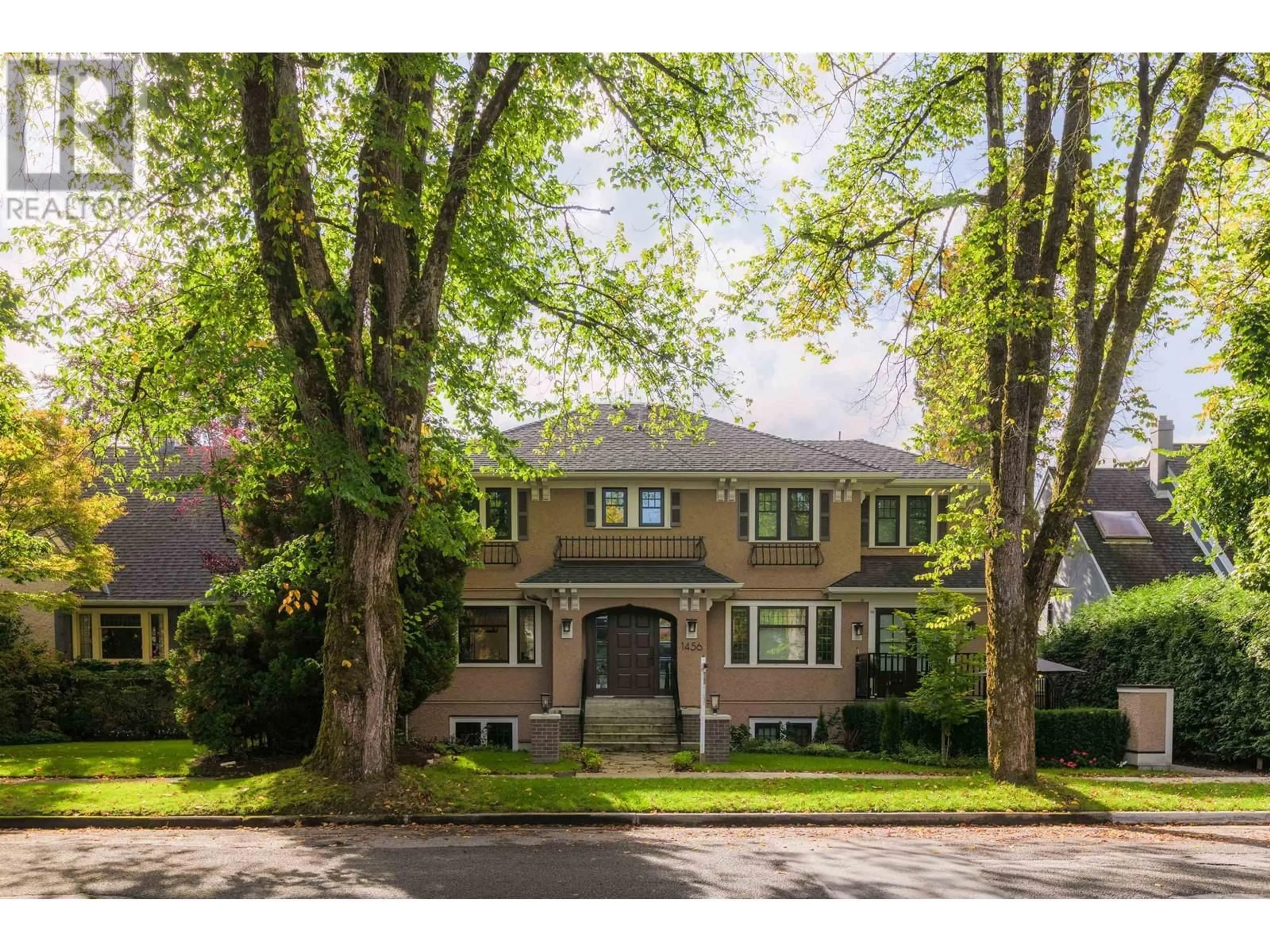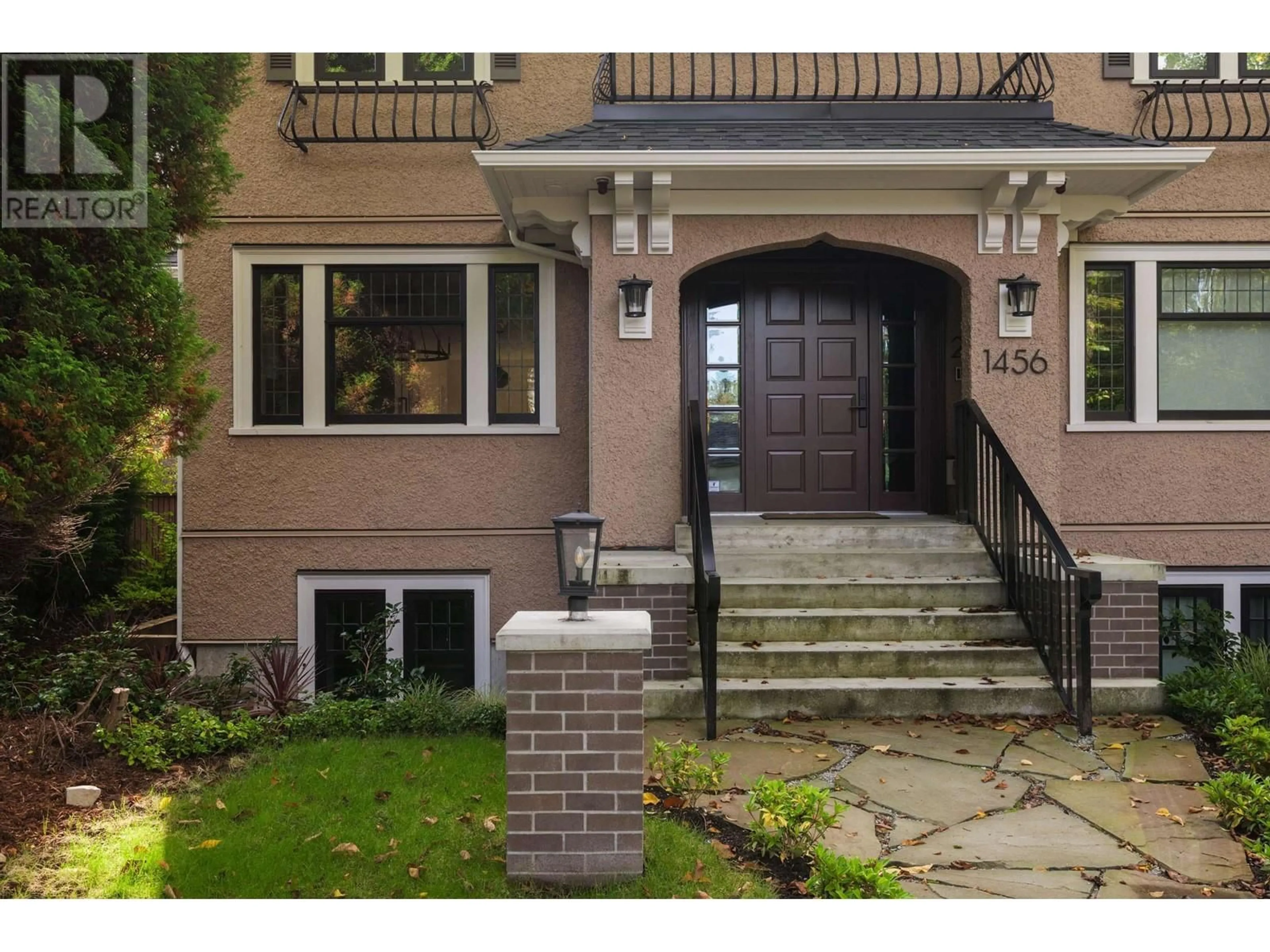1 1456 W 45TH AVENUE, Vancouver, British Columbia V6M2H1
Contact us about this property
Highlights
Estimated ValueThis is the price Wahi expects this property to sell for.
The calculation is powered by our Instant Home Value Estimate, which uses current market and property price trends to estimate your home’s value with a 90% accuracy rate.Not available
Price/Sqft$1,233/sqft
Est. Mortgage$9,427/mo
Maintenance fees$471/mo
Tax Amount ()-
Days On Market9 days
Description
Welcome to LeVille, a distinctive collection of four European-inspired homes, nestled on a quiet street in South Granville. These residences offer a seamless blend of modern design & timeless elegance, with kitchens as the central focus. Spacious, light-filled interiors combine historic charm & modern functionality, showcasing custom millwork, Carrara marble herringbone floors, hand-fired tiles, & elegant brass fixtures. The largest of the four residences lives like a single-family home, offering four spacious bedrooms, four large baths, & a full recreation room. Thoughtfully designed, it also includes a large heated crawl space for added convenience. With over-height ceilings, HRV heating, A/C, & a private garage. Located near cafés, shops, parks & quick access to downtown & the airport. (id:39198)
Property Details
Interior
Features
Exterior
Parking
Garage spaces 1
Garage type Garage
Other parking spaces 0
Total parking spaces 1
Condo Details
Amenities
Laundry - In Suite
Inclusions
Property History
 37
37 36
36 11
11

