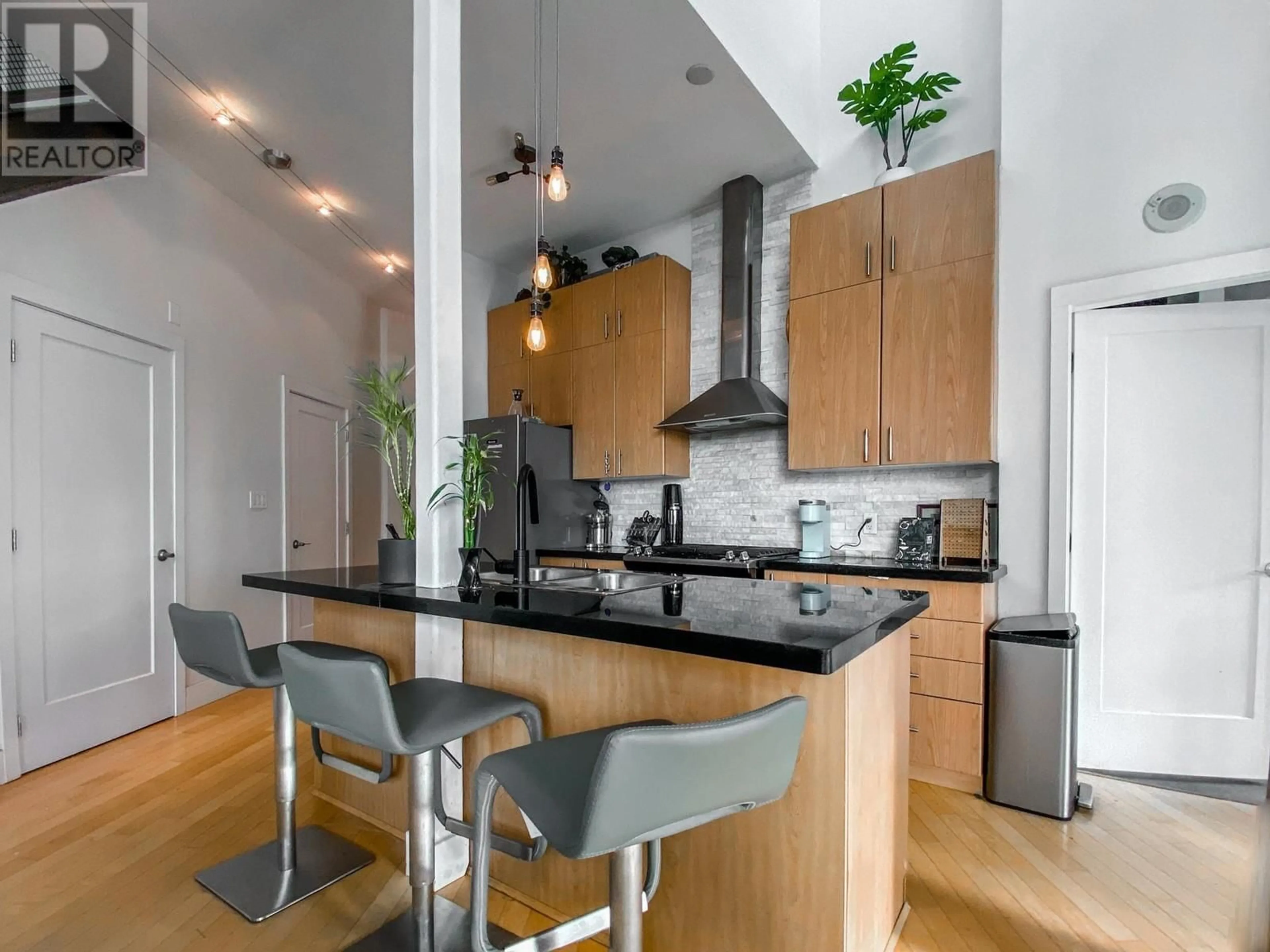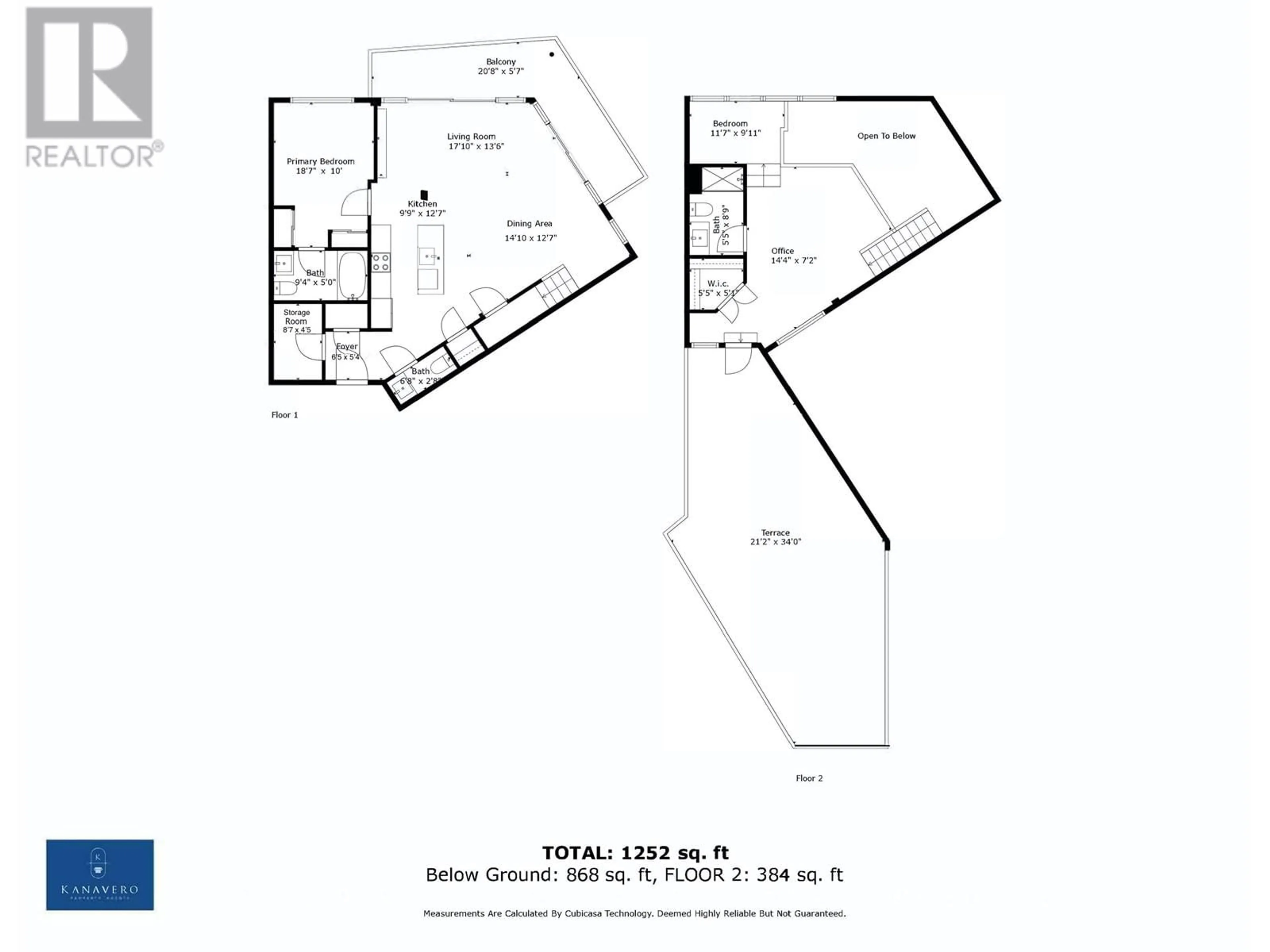PH604 2635 PRINCE EDWARD STREET, Vancouver, British Columbia V5T4V7
Contact us about this property
Highlights
Estimated ValueThis is the price Wahi expects this property to sell for.
The calculation is powered by our Instant Home Value Estimate, which uses current market and property price trends to estimate your home’s value with a 90% accuracy rate.Not available
Price/Sqft$1,218/sqft
Est. Mortgage$6,549/mo
Maintenance fees$797/mo
Tax Amount ()-
Days On Market95 days
Description
Welcome to PH604 at the coveted Soma Lofts Building! This 2 bed, 3 bath PH definitely has that 'Wow Factor' you've been looking for! This loft-style corner-unit boasts over 1200sf of interior living on 2 floors, with 19' ceilings, a wrap-around patio on the main, and a private 550sf Rooftop Terrace! Very bright with Floor to Ceiling Windows throughout. Perfect blend of style and functionality. The open concept kitchen features stainless steel appliances, entertainment sized island, granite countertops, and gas cooktop. Automated Electric Blinds. The all important powder room for guests, and breathtaking view of False Creek and Downtown Vancouver from your private rooftop terrace- a very rare find in the city! Move-in Ready condition, with many recent updates; including updated bathrooms. Located in the sought-after neighborhood of Mount Pleasant, close to everything! Open House: (id:39198)
Property Details
Interior
Features
Exterior
Parking
Garage spaces 1
Garage type -
Other parking spaces 0
Total parking spaces 1
Condo Details
Amenities
Exercise Centre, Laundry - In Suite
Inclusions
Property History
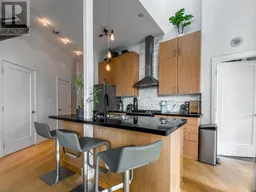 40
40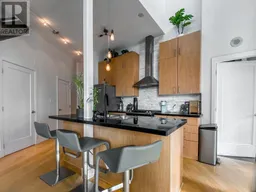 40
40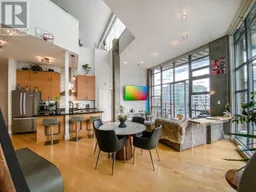 40
40
