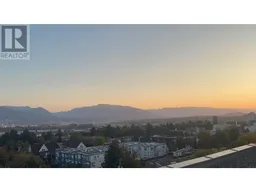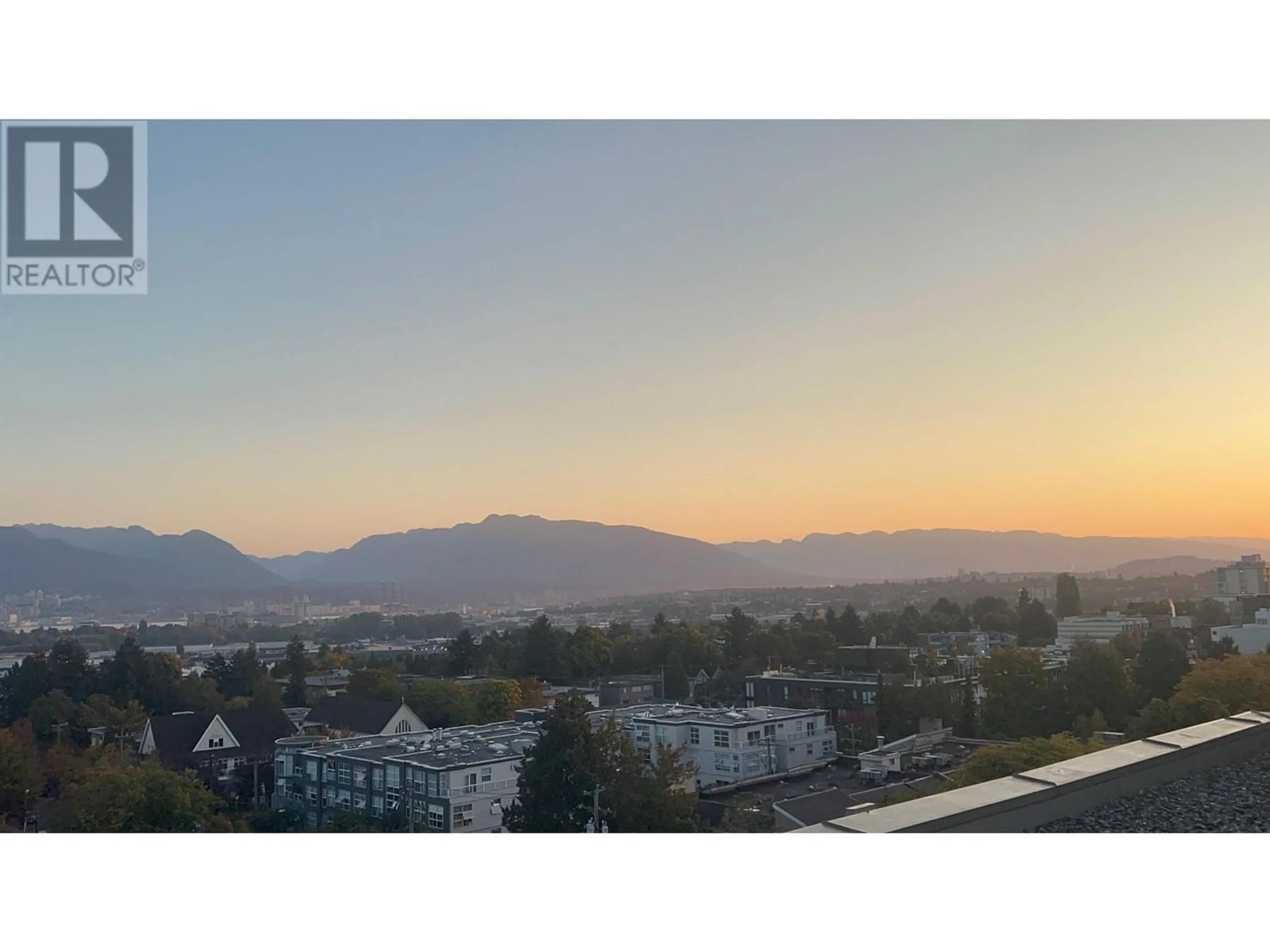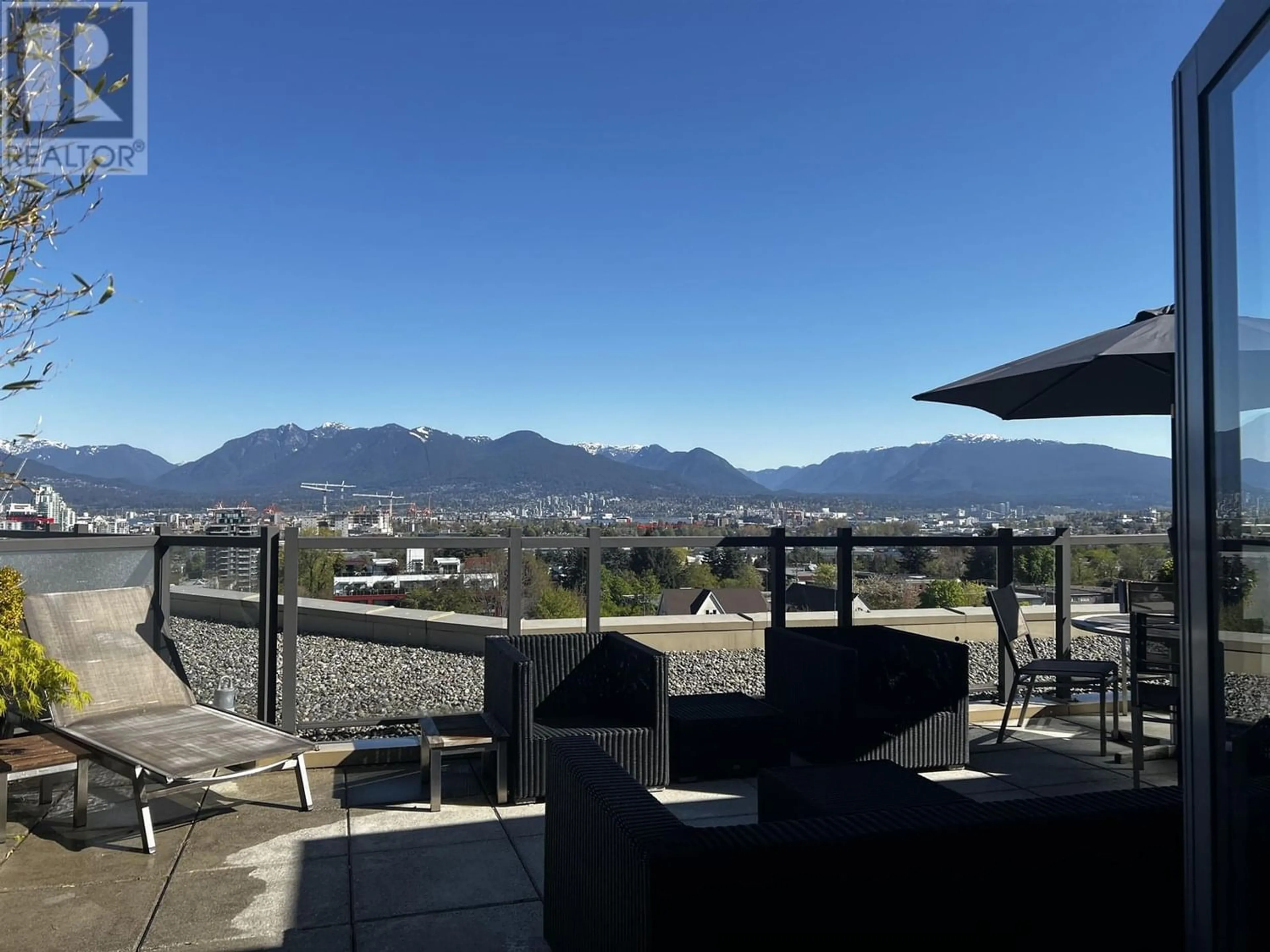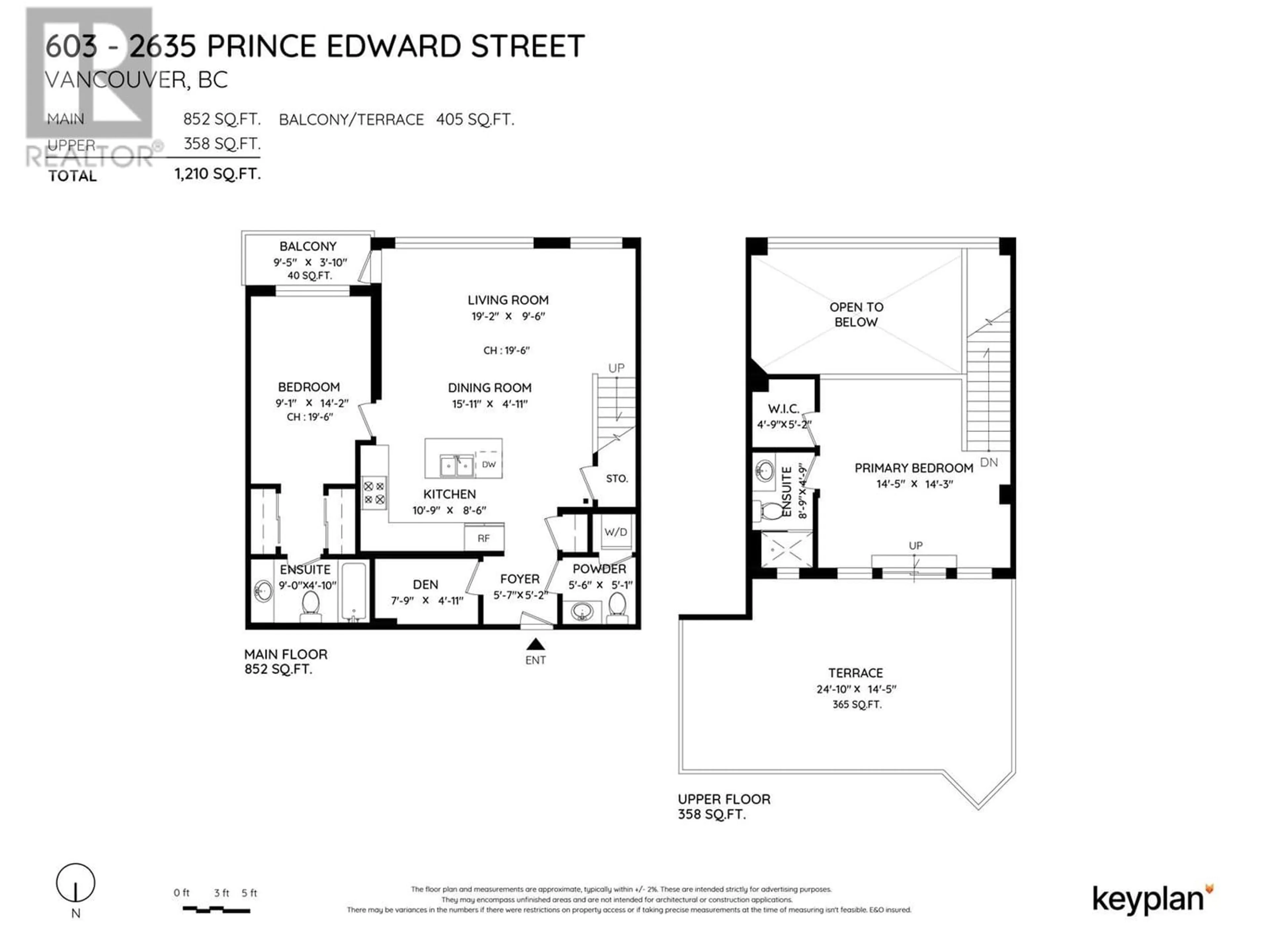PH603 2635 PRINCE EDWARD STREET, Vancouver, British Columbia V5T4V7
Contact us about this property
Highlights
Estimated ValueThis is the price Wahi expects this property to sell for.
The calculation is powered by our Instant Home Value Estimate, which uses current market and property price trends to estimate your home’s value with a 90% accuracy rate.Not available
Price/Sqft$1,396/sqft
Days On Market85 days
Est. Mortgage$7,257/mth
Maintenance fees$769/mth
Tax Amount ()-
Description
Penthouse 603 at SOMA LOFTS in the heart of Mt. Pleasant-This is it! Rare 2-level PH Loft, spacious 1210 square ft of living space with a private ROOFTOP TERRACE with massive 180 degree views of Downtown/Burrard Inlet/Northshore Mountains. Lrg 2 bdrm (with ensuites),3 bath, plus Den/Flex. Soaring 19 1/2 ft ceilings, concrete floors, exposed concrete walls, and floor to ceiling windows. Additional SE facing balcony on main. Open concept kitchen, upgraded S/S appliances with Wolf gas range. Automated solar shades, moveable electric fireplace. Lots of in-suite storage. This home comes with 2 HUGE side-by-side parking stalls(2 EV) and 1 Storage locker. Concrete building with gym, 5th floor garden terrace and bike storage. Steps from Main St./restaurants/amenities plus future Broadway line. (id:39198)
Property Details
Interior
Features
Exterior
Parking
Garage spaces 2
Garage type -
Other parking spaces 0
Total parking spaces 2
Condo Details
Amenities
Exercise Centre, Laundry - In Suite
Inclusions
Property History
 17
17


