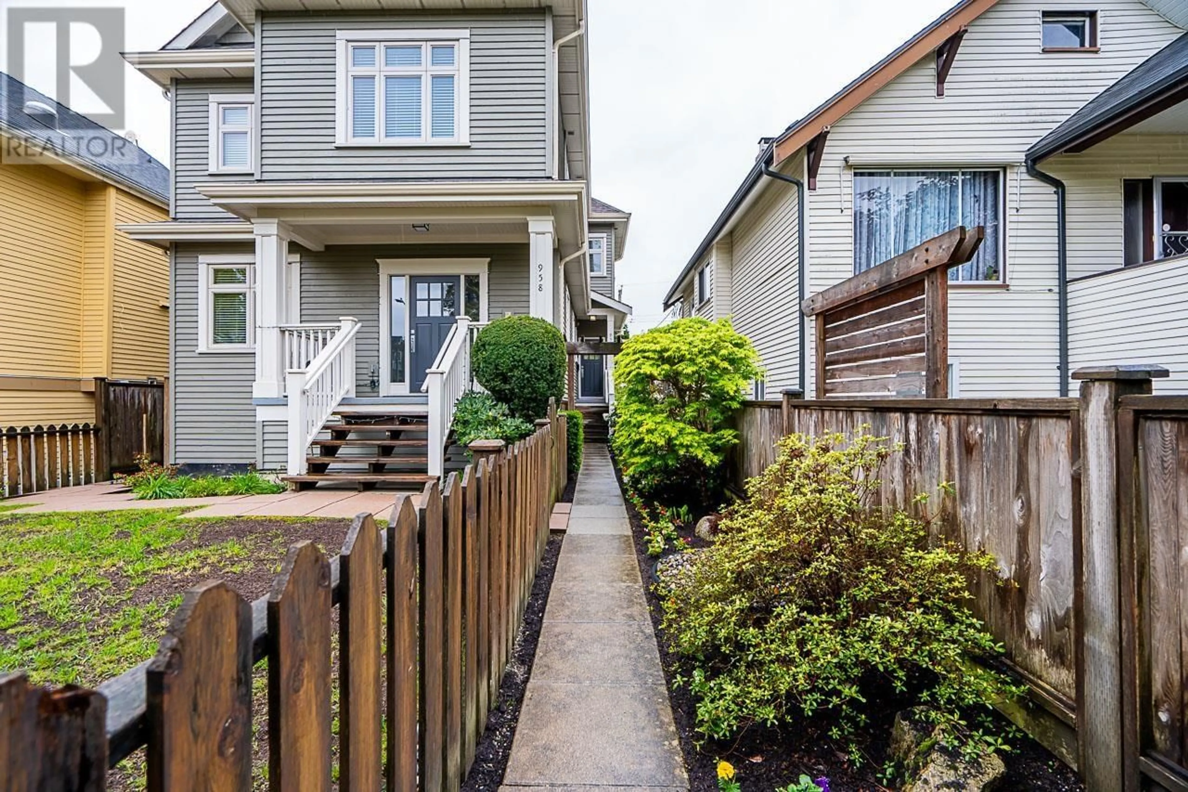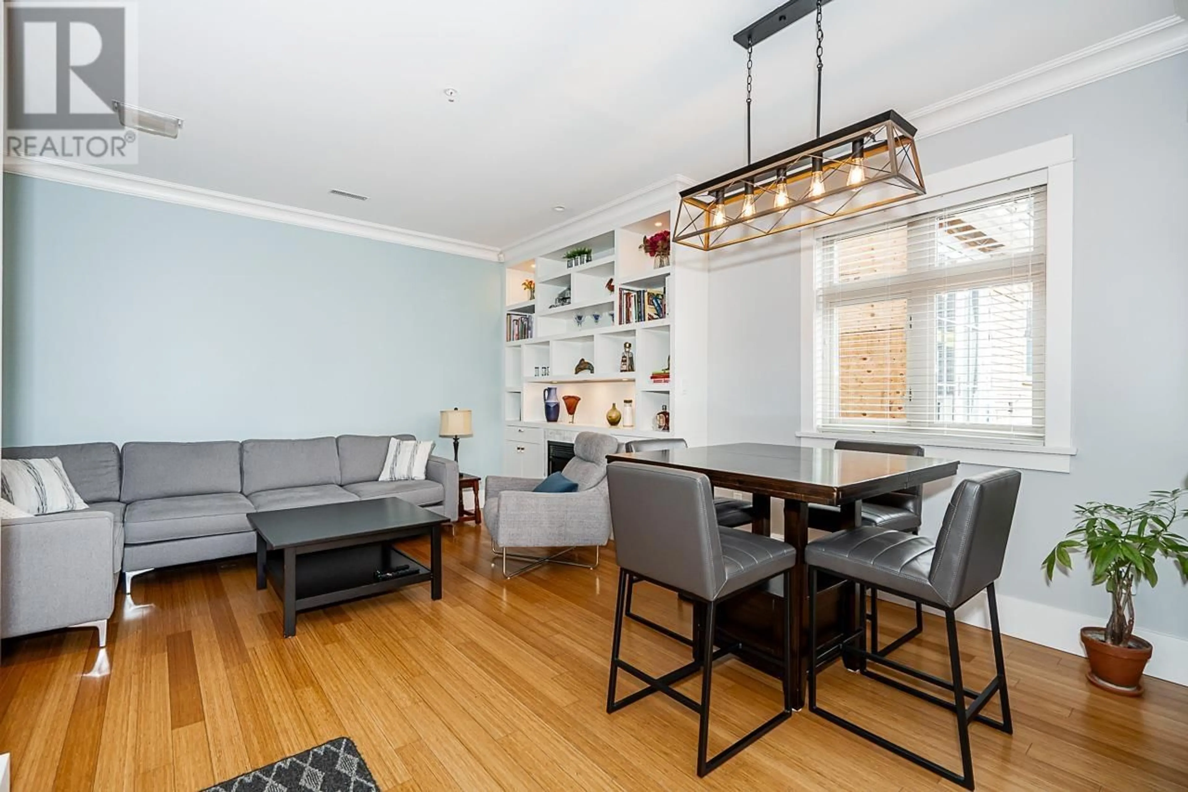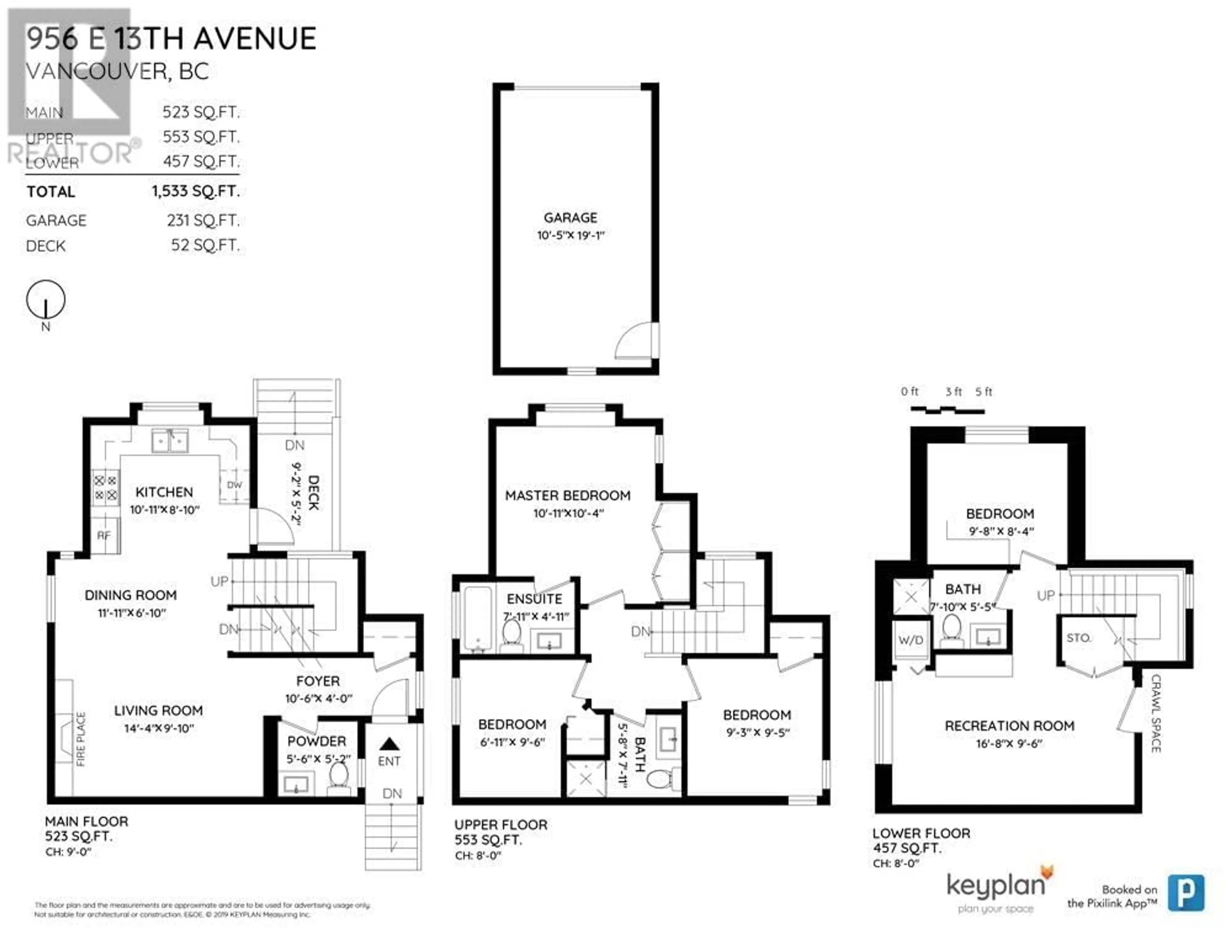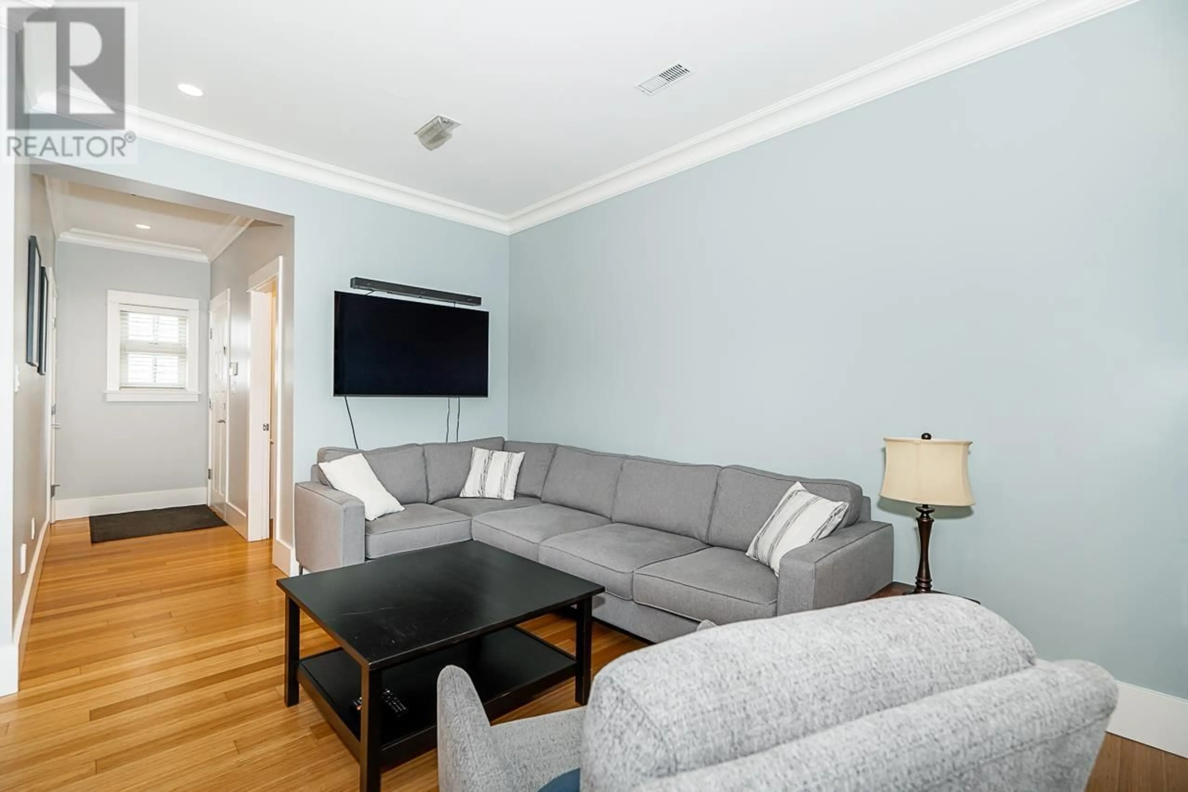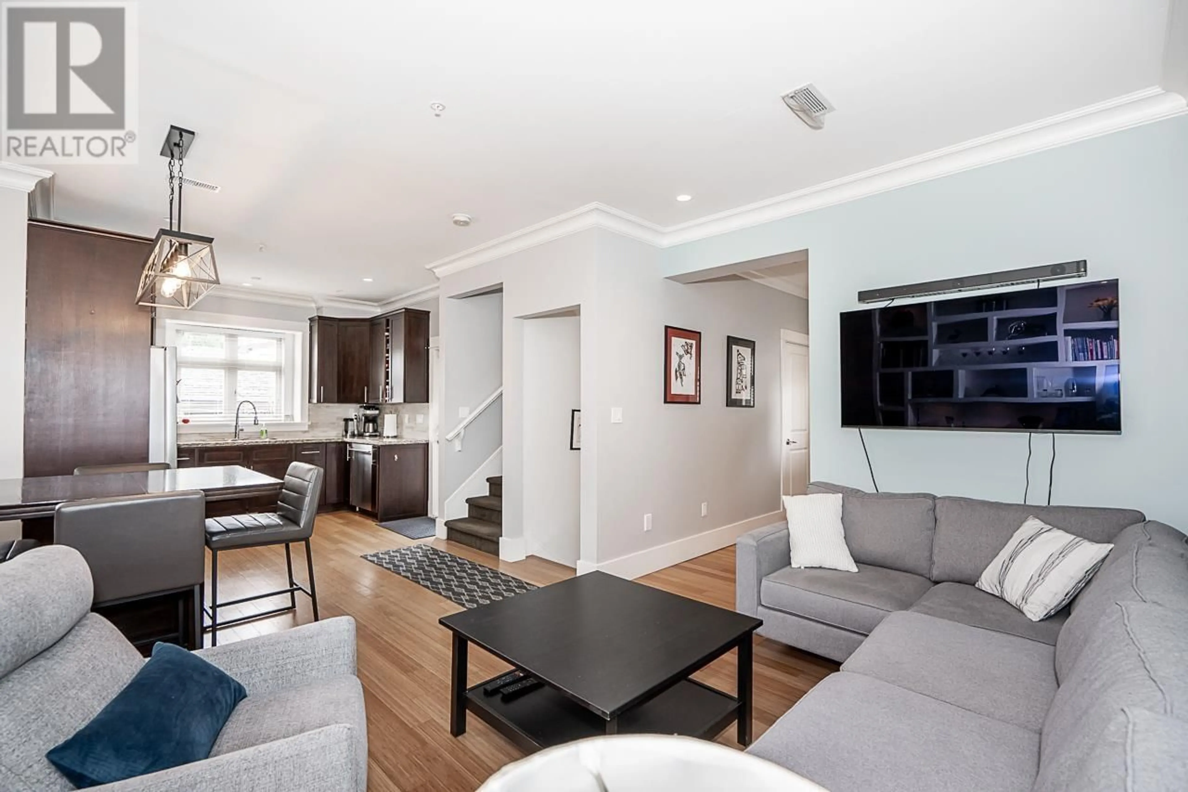956 E 13TH AVENUE, Vancouver, British Columbia V5T2L6
Contact us about this property
Highlights
Estimated ValueThis is the price Wahi expects this property to sell for.
The calculation is powered by our Instant Home Value Estimate, which uses current market and property price trends to estimate your home’s value with a 90% accuracy rate.Not available
Price/Sqft$1,092/sqft
Est. Mortgage$7,193/mo
Tax Amount ()-
Days On Market253 days
Description
In the heart of Cedar Cottage, this stellar 4-bed, 4-bath, 1/2-duplex offers 1,500+ sq.ft. of interior space, thoughtfully distributed over 3 space-maximizing levels. Features of this quality-constructed home include: abundant natural light; open concept with powder room on main; H/W floors, high ceilings; crown mouldings; bespoke built-ins; central vac; on-demand hot water; & A/C. Granite counters, gas stove, & S/S appliances in kitchen, with direct deck access. W/ 3 beds & 2 baths above, & a rec room, bath & guest bed below, this home checks all the boxes. Outdoor space includes a SOUTH-FACING private backyard, with gas hook up for BBQ & detached garage. Enjoy this superb location, close to excellent schools, parks, transit, & restaurants. (id:39198)
Property Details
Interior
Features
Exterior
Parking
Garage spaces 1
Garage type Garage
Other parking spaces 0
Total parking spaces 1
Condo Details
Amenities
Laundry - In Suite
Inclusions
Property History
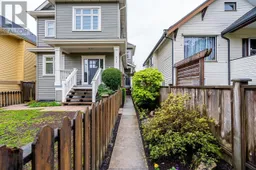 33
33
