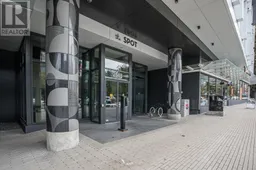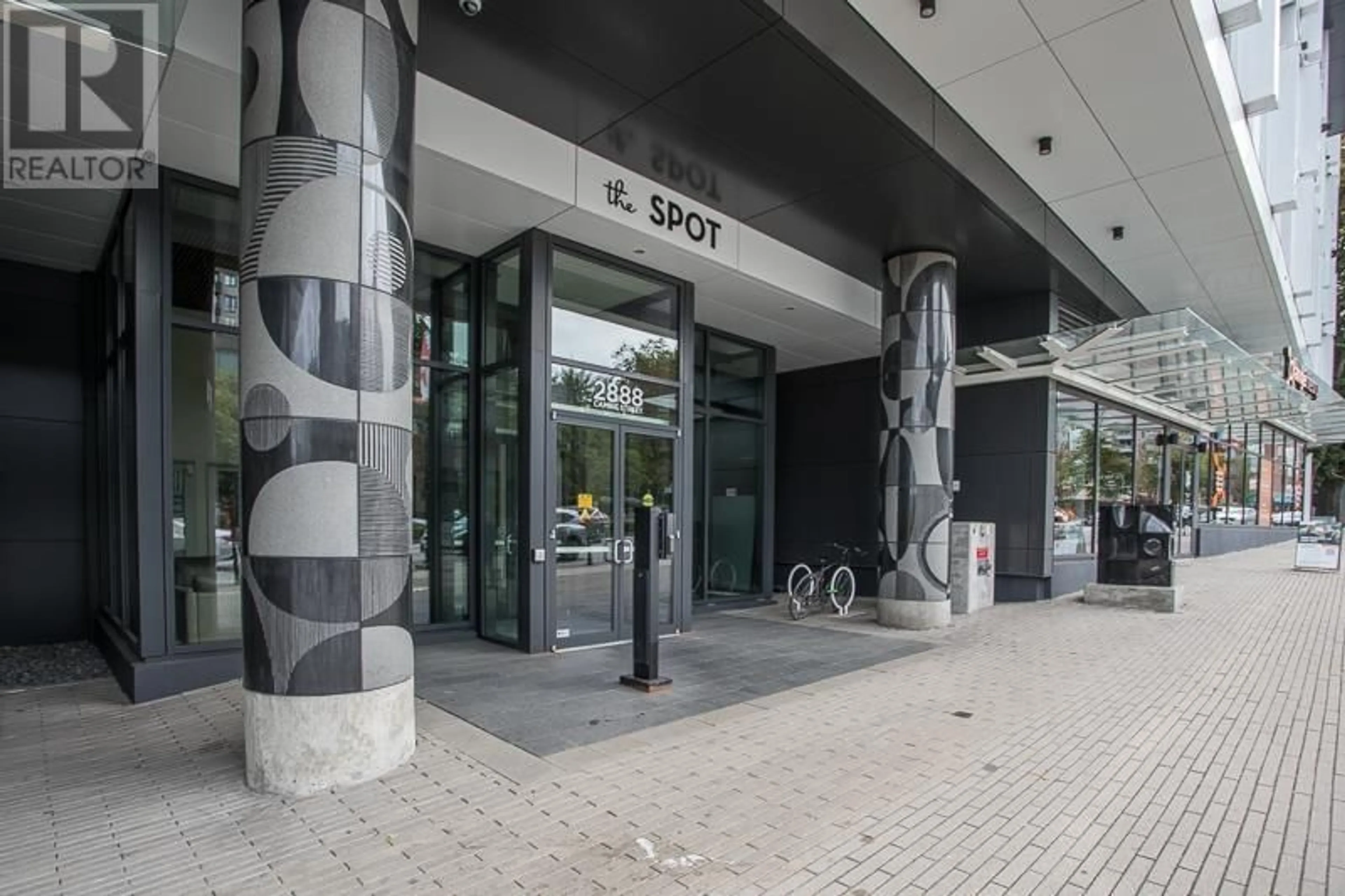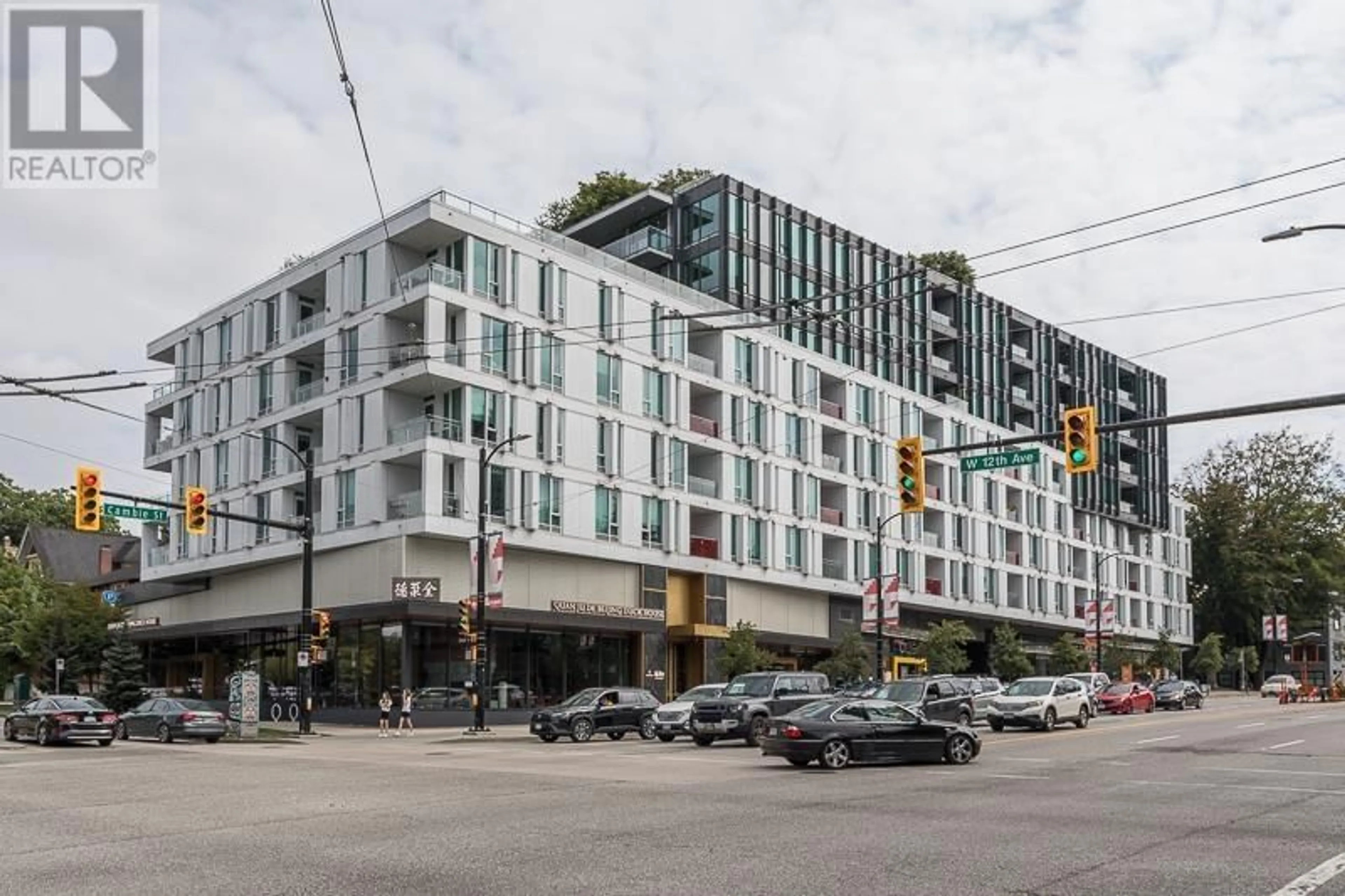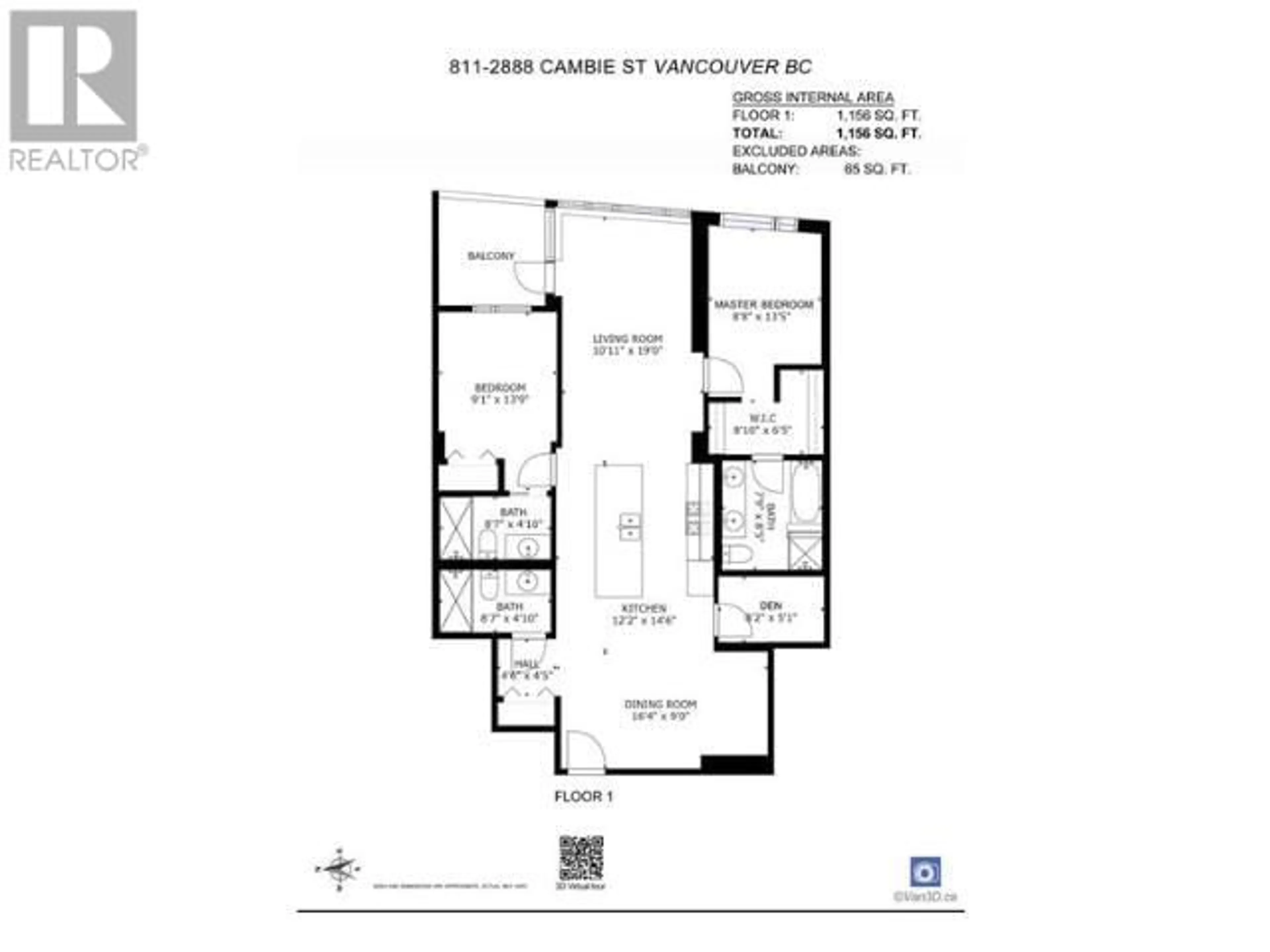811 2888 CAMBIE STREET, Vancouver, British Columbia V5Z0H3
Contact us about this property
Highlights
Estimated ValueThis is the price Wahi expects this property to sell for.
The calculation is powered by our Instant Home Value Estimate, which uses current market and property price trends to estimate your home’s value with a 90% accuracy rate.Not available
Price/Sqft$1,198/sqft
Est. Mortgage$6,012/mth
Maintenance fees$951/mth
Tax Amount ()-
Days On Market7 days
Description
SPECTACULAR VIEW - this luxurious & spacious 2 bed/3 full bath + den SUB-PENTHOUSE at THE SPOT is rarely available and awaits you. Tucked away on the QUIET side of the building, it boasts PANORAMIC VIEWS of North Shore mountains & city from living room and 2 ensuited bedrooms. Featuring air conditioning, engineered hardwood floors, BOSCH appliances, QUARTZ countertops, GROHE faucets, DURAVIT toilets, and GAS hookup for BBQ. TWO SIDE-BY-SIDE parking stalls with EV CHARGER, HIGE storage locker & PRIVATE bike locker. Well-managed building with an amazing 10,000 SF ROOFTOP DECK with BBQ, lounge seating, vegetable garden & kids playground, concierge services, gym, and social room. Steps from CANADA LINE, restaurants, shops, and easy access to downtown. Don´t miss. OPEN HOUSE: Sat, Aug 24th, 2-4pm. (id:39198)
Property Details
Interior
Features
Exterior
Parking
Garage spaces 2
Garage type -
Other parking spaces 0
Total parking spaces 2
Condo Details
Amenities
Exercise Centre, Laundry - In Suite, Recreation Centre
Inclusions
Property History
 40
40


