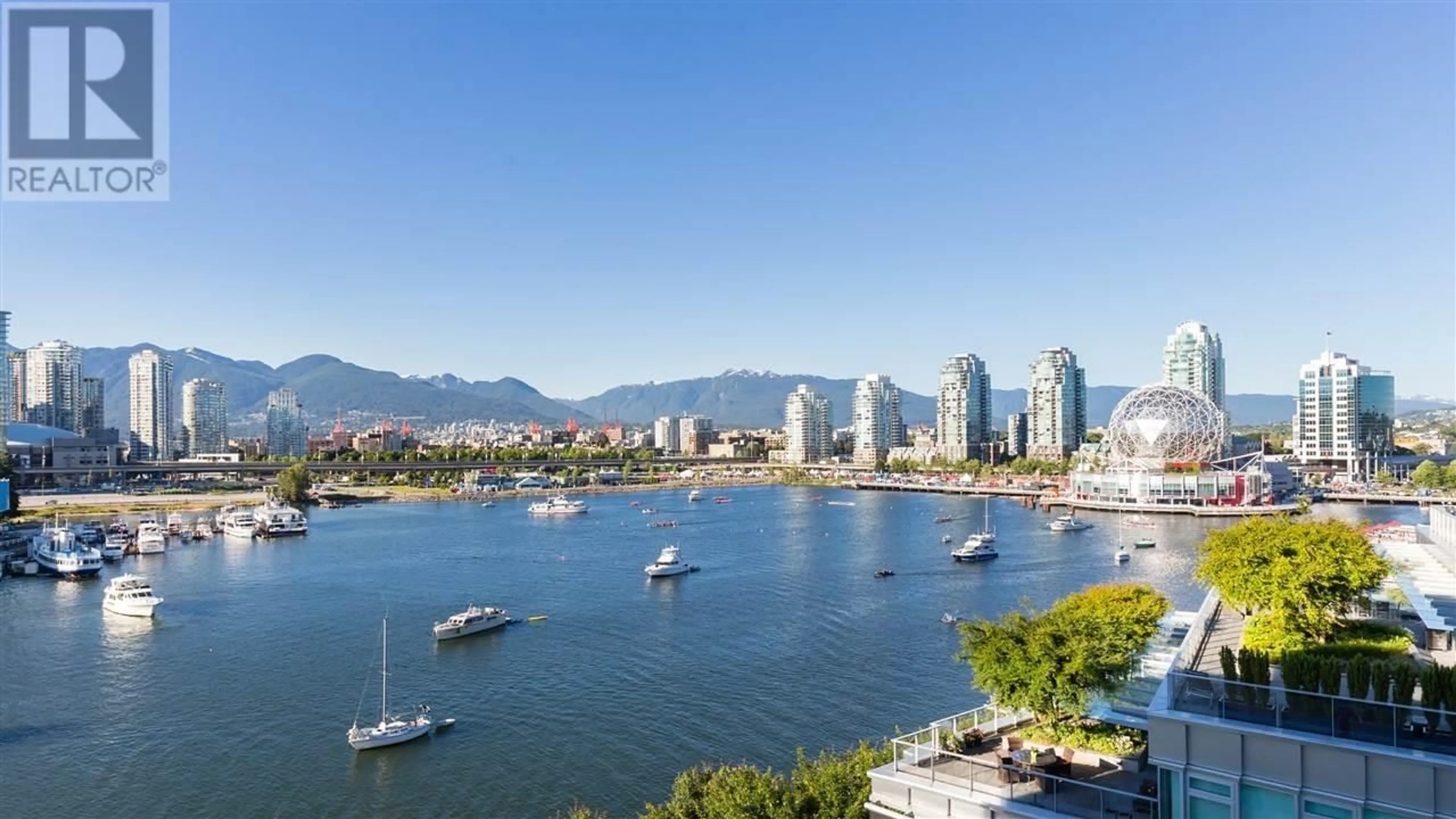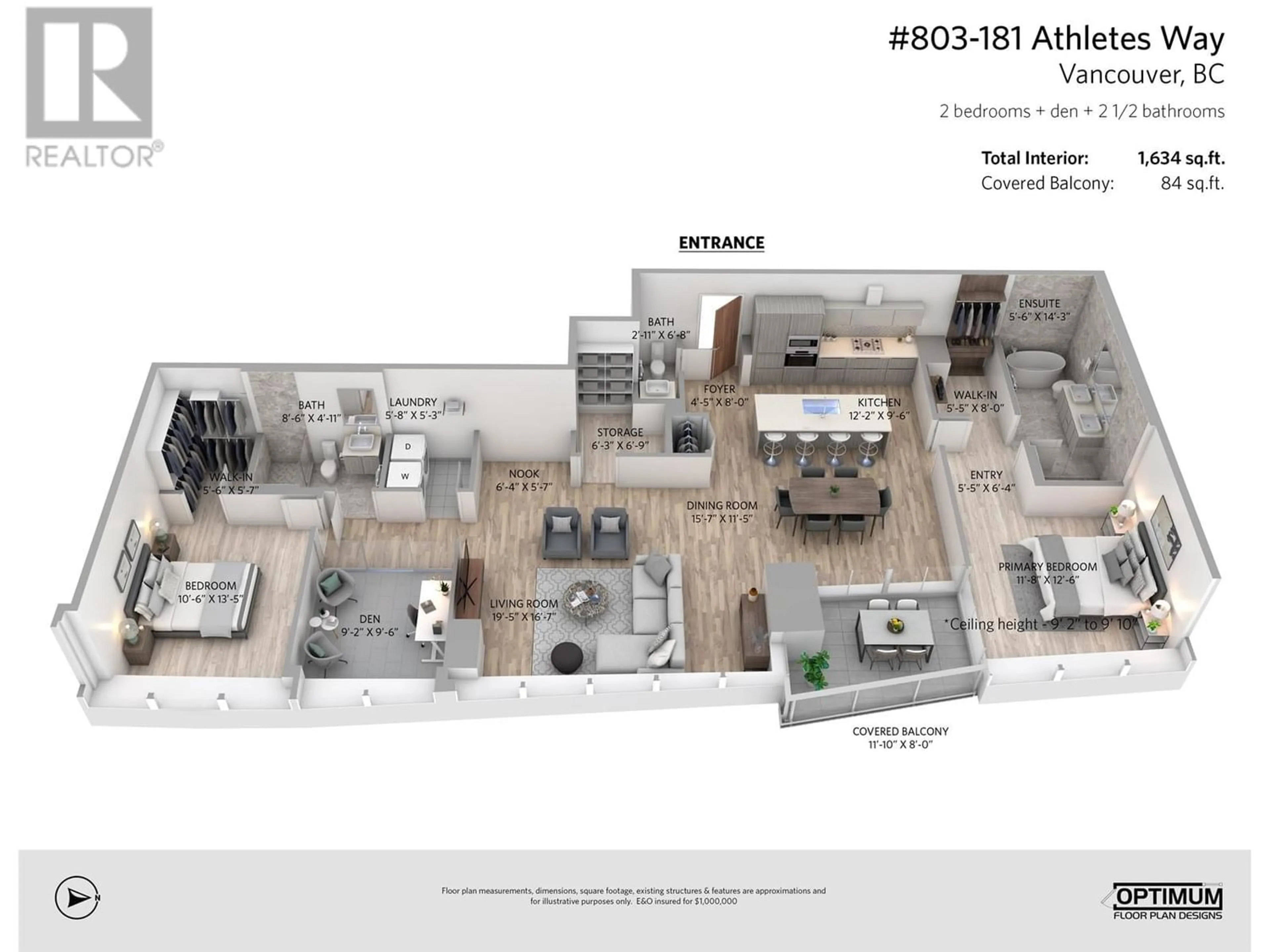803 181 ATHLETES WAY, Vancouver, British Columbia V5Y0E5
Contact us about this property
Highlights
Estimated ValueThis is the price Wahi expects this property to sell for.
The calculation is powered by our Instant Home Value Estimate, which uses current market and property price trends to estimate your home’s value with a 90% accuracy rate.Not available
Price/Sqft$2,012/sqft
Est. Mortgage$14,121/mo
Maintenance fees$1553/mo
Tax Amount ()-
Days On Market184 days
Description
Incredibly rare unit in Canada House! It´s not often that an East-facing, upper floor unit with stunning water, mountain, and city views comes up in Canada House. Featuring an impressive open layout, over 9 ft´ ceilings throughout, an integrated kitchen with Miele and SubZero appliances, radiant heating/cooling system, large storage locker, and a private double car garage in the parkade. The only true waterfront building in Olympic Village, Canada House maintains its reputation as being one of the most prestigious addresses in the city. Enjoy a 24/7 concierge, fitness centre & lounge in the building, and access to the Gold Medal Club with pool, hot tub, sauna, and steam room. All of this, just steps to high-end restaurants, grocery shopping, cafes, shops, and more. Viewings BY APPOINTMENT ONLY this Saturday May 25th from 1-3 PM. (id:39198)
Property Details
Interior
Features
Exterior
Features
Parking
Garage spaces 2
Garage type -
Other parking spaces 0
Total parking spaces 2
Condo Details
Amenities
Exercise Centre, Recreation Centre
Inclusions
Property History
 37
37 37
37 37
37

