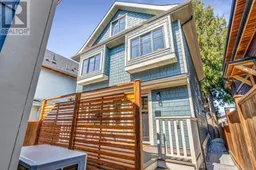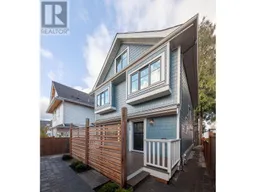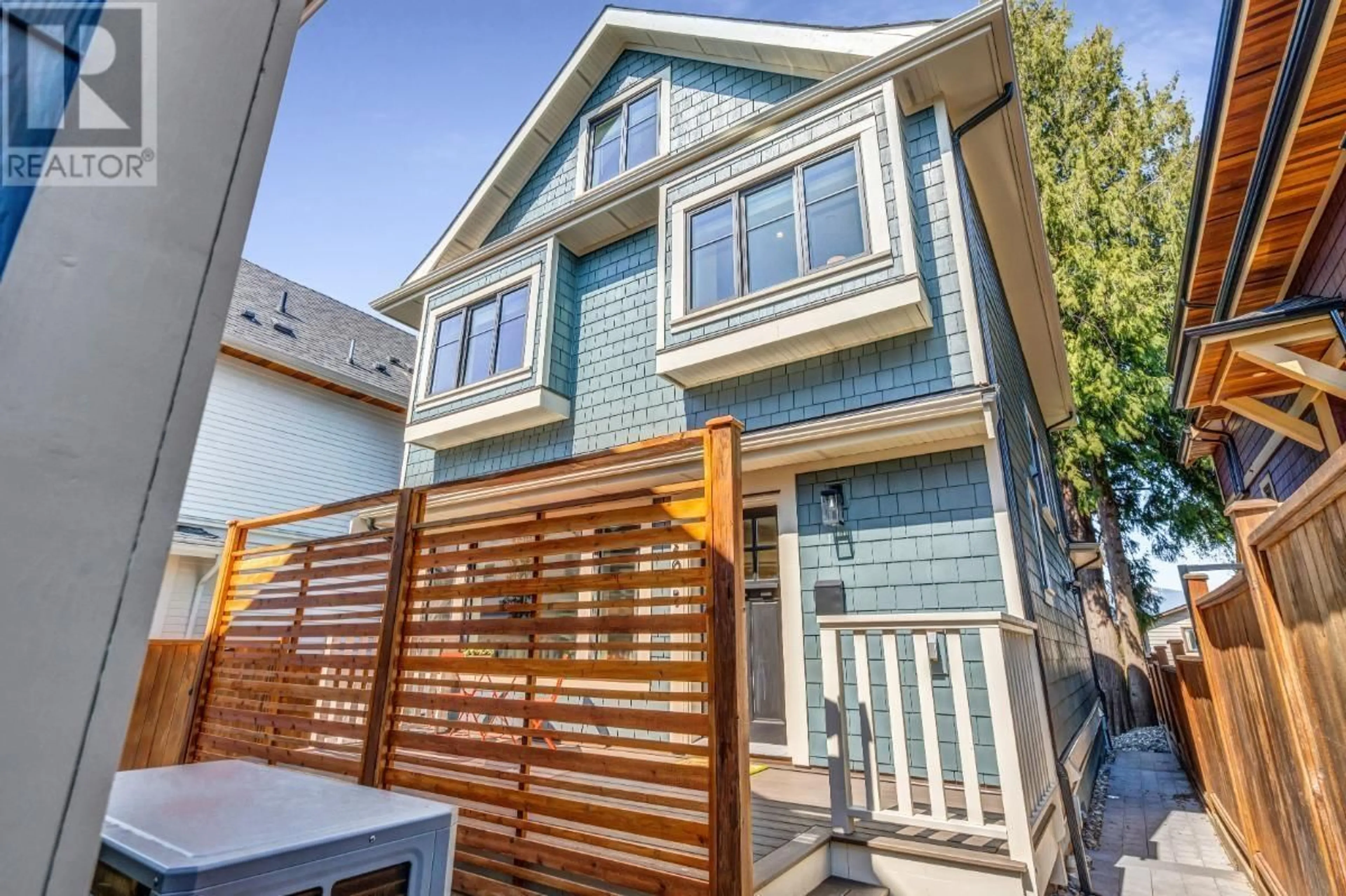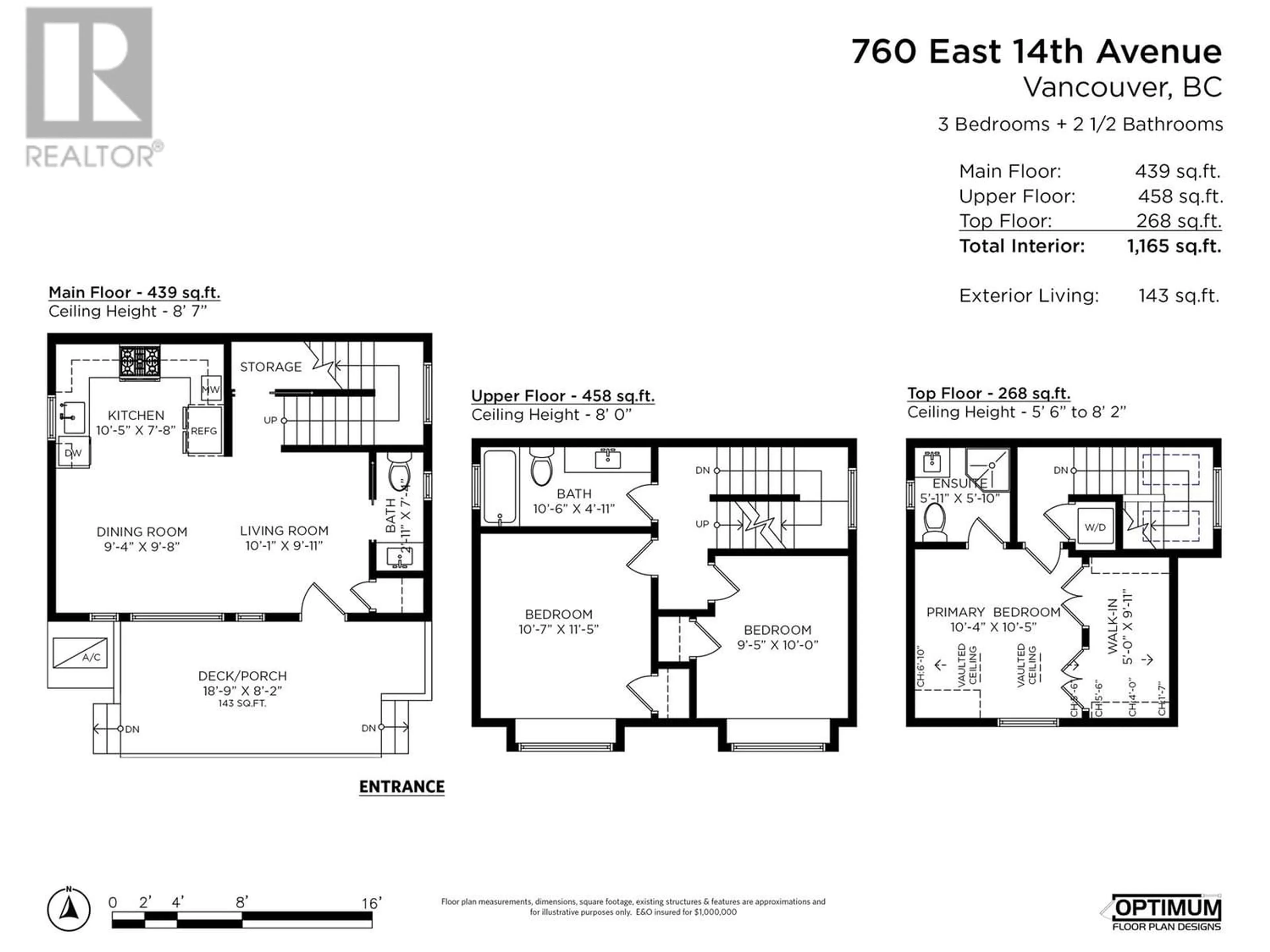760 E 14TH AVENUE, Vancouver, British Columbia V5T2N4
Contact us about this property
Highlights
Estimated ValueThis is the price Wahi expects this property to sell for.
The calculation is powered by our Instant Home Value Estimate, which uses current market and property price trends to estimate your home’s value with a 90% accuracy rate.Not available
Price/Sqft$1,019/sqft
Est. Mortgage$5,102/mo
Tax Amount ()-
Days On Market207 days
Description
The back half duplex is for sale! We are thrilled to announce that the developer has decided to release this premium south-facing half duplex unit onto the market. This home is 1165 sf, has 3 bedrooms and 3 bathrooms, and DEDICATED ON-SITE PARKING with rough-in EV charging. All of this for an amazing price below $1.2M. New product with 2-5-10 Warranty at this price is extremely difficult to find! You are located on a quiet block only one block to Robson Park (wading pool and sport courts), Fraser & Broadway cafes, and bakeries and around the corner from three of East Van´s best restaurants: Sal y Limon (Mexican), Osteria Salvio Volpe (Italian) and Les Faux Bourgeous (French). This home is complete with HVAC system, radiant hw heat, and air conditioning. Gourmet cooking with Fisher Paykel appliance package and quartz counters. View more photos online and join us at our Live Stream broadcast on our FB page: Thurs Apr 25th (6 pm), private realtor showings by appt only Fri,Sat,Sun Apr 26-28th (11AM-1PM). (id:39198)
Property Details
Interior
Features
Exterior
Parking
Garage spaces 1
Garage type Carport
Other parking spaces 0
Total parking spaces 1
Condo Details
Amenities
Laundry - In Suite
Inclusions
Property History
 33
33 27
27

