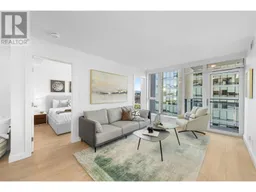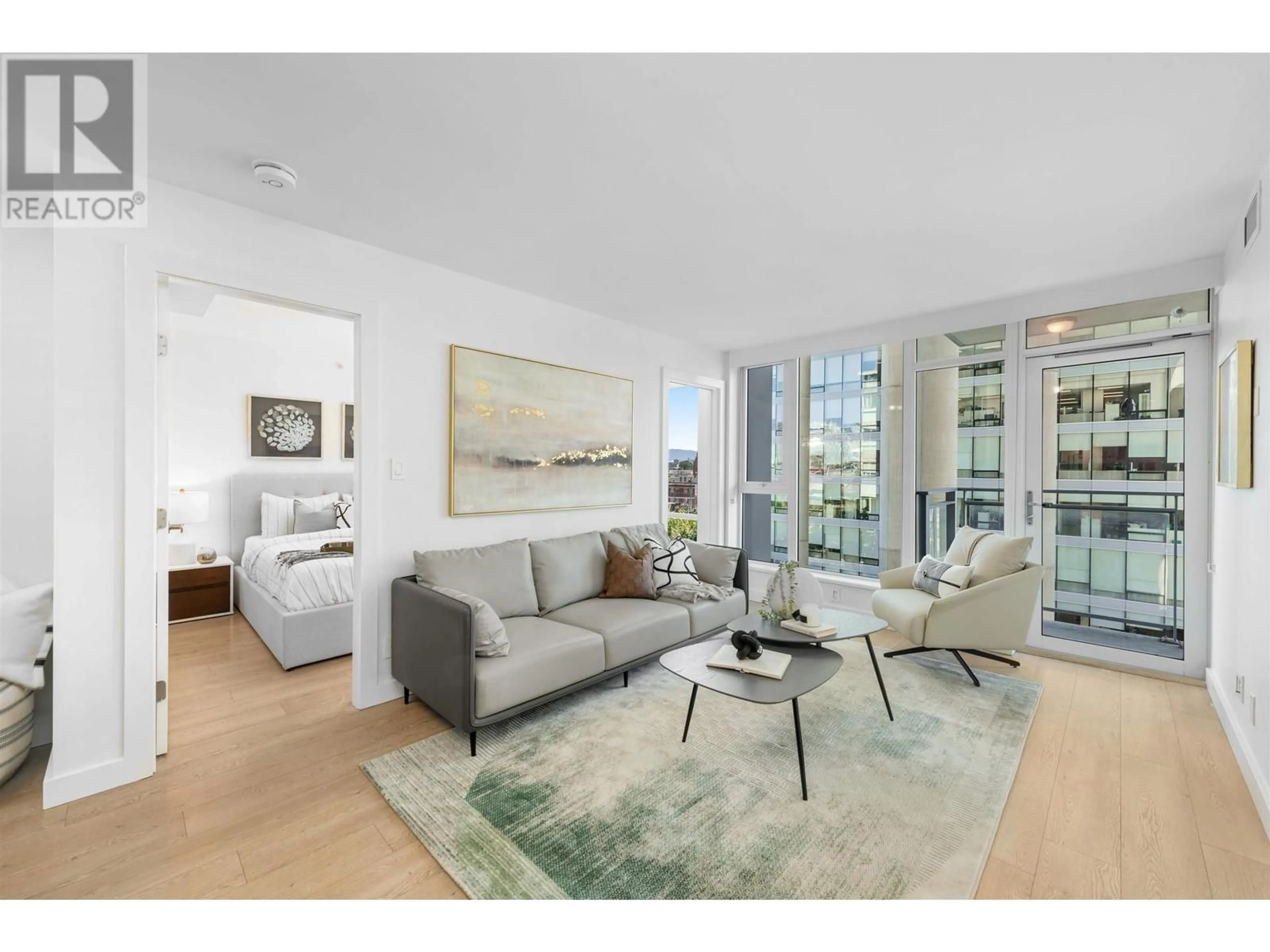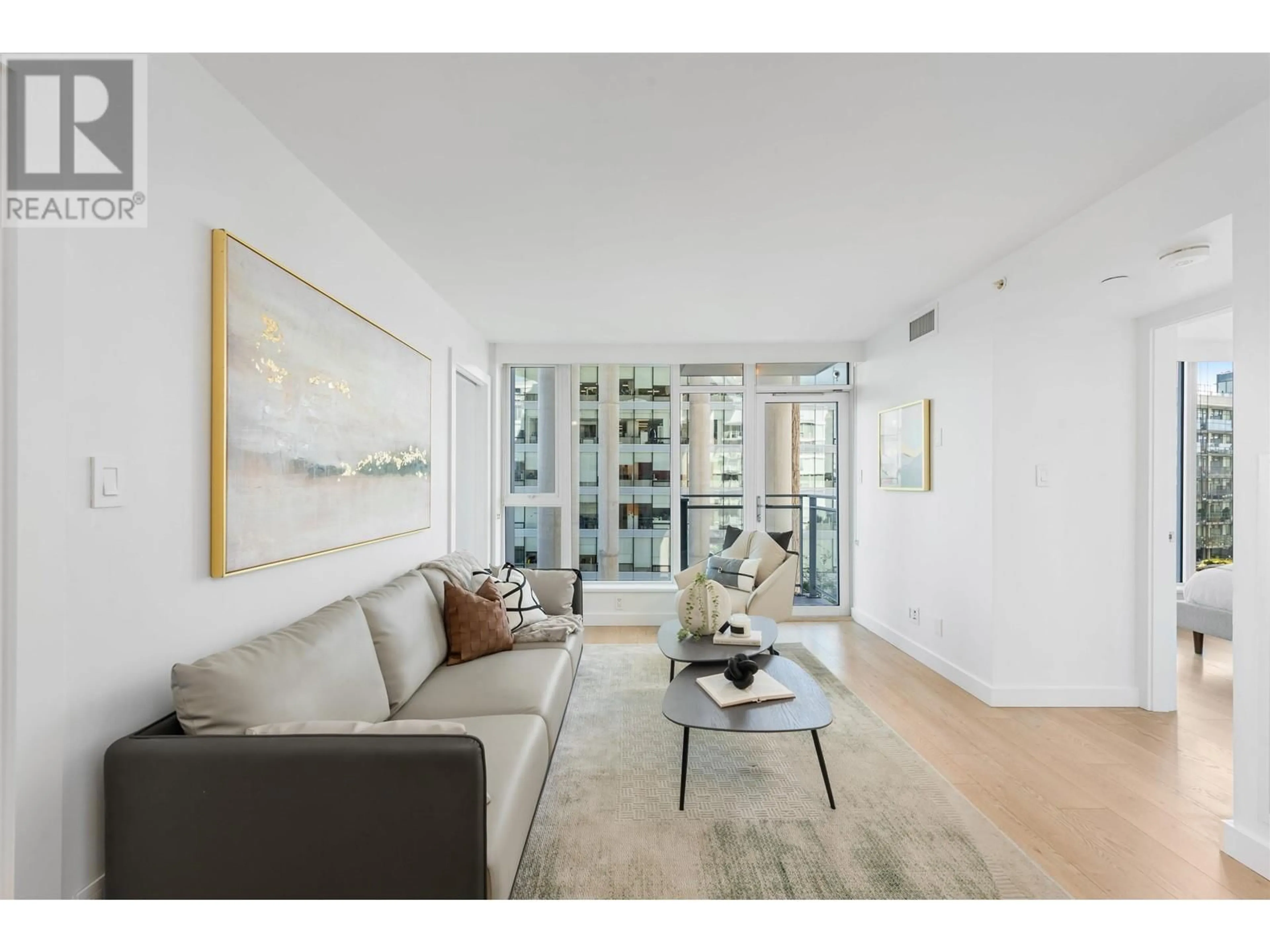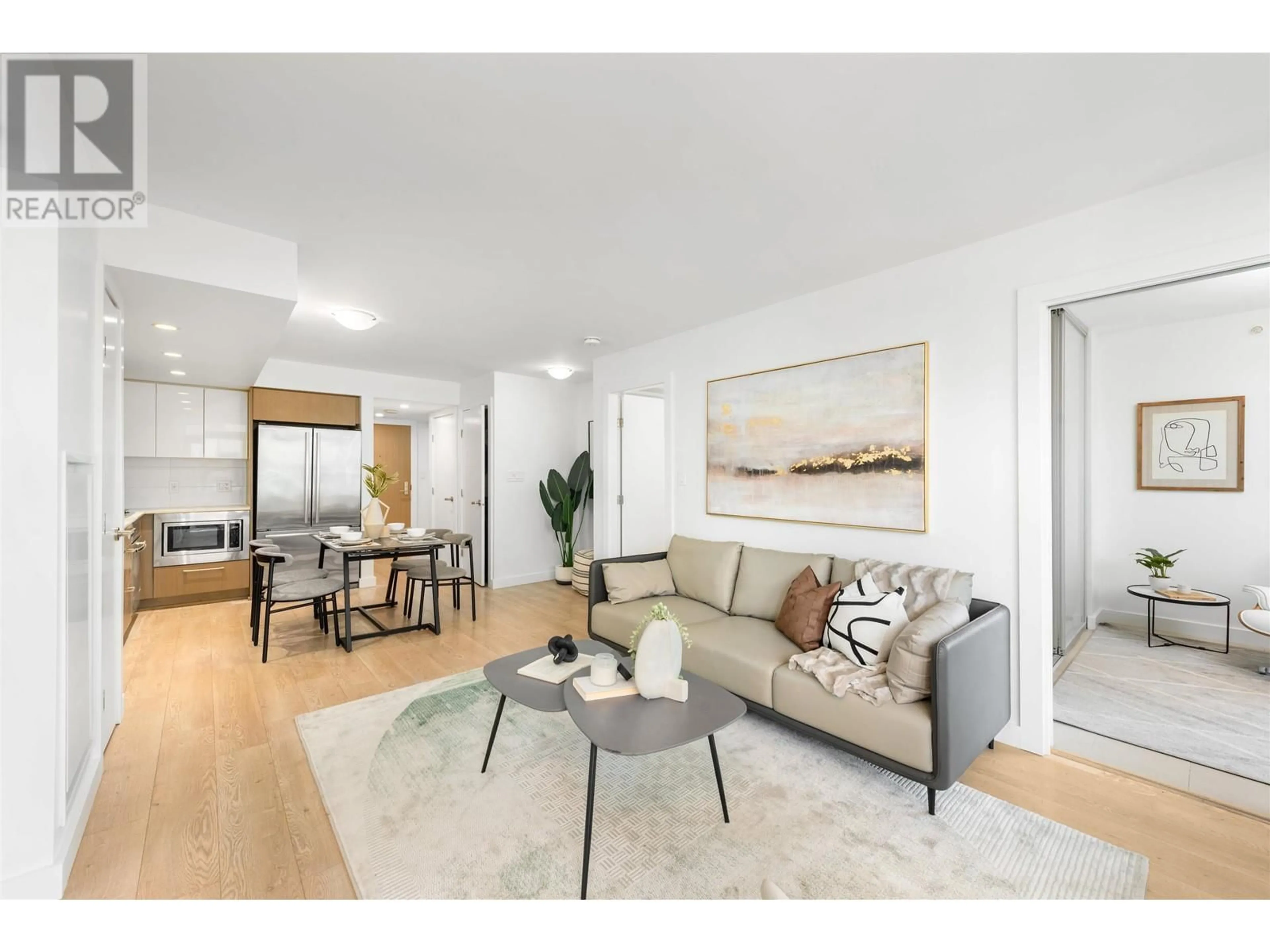717 1618 QUEBEC STREET, Vancouver, British Columbia V6A0C5
Contact us about this property
Highlights
Estimated ValueThis is the price Wahi expects this property to sell for.
The calculation is powered by our Instant Home Value Estimate, which uses current market and property price trends to estimate your home’s value with a 90% accuracy rate.Not available
Price/Sqft$1,191/sqft
Days On Market3 days
Est. Mortgage$4,415/mth
Maintenance fees$677/mth
Tax Amount ()-
Description
Welcome to Central by Onni! This immaculate 2-bedroom + flex & den home is located in highly sought-after Olympic Village. You will enjoy a private east facing home, with open-concept living, engineered hardwood flooring & A/C. The bedrooms are located on opposite sides of the home, with the primary connecting to the den. This building provides fantastic amenities: Full-time concierge, communal rooftop terrace/garden, theatre, gym & other impressive facilities. Don't miss your chance to own this fabulous home! Just steps away from local shops, restaurants, Sea Wall, Science World, Canada Line, and Mount Pleasant. With direct access to downtown & the SkyTrain, convenience and connectivity are at your doorstep! 1 parking & 1 locker. Open House: Sat, July 27 from 2-4 PM. (id:39198)
Upcoming Open House
Property Details
Interior
Features
Exterior
Parking
Garage spaces 1
Garage type Underground
Other parking spaces 0
Total parking spaces 1
Condo Details
Amenities
Exercise Centre, Laundry - In Suite, Recreation Centre
Inclusions
Property History
 29
29


