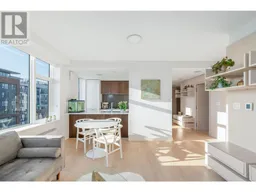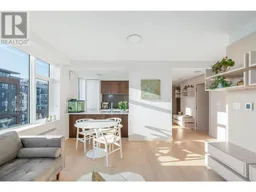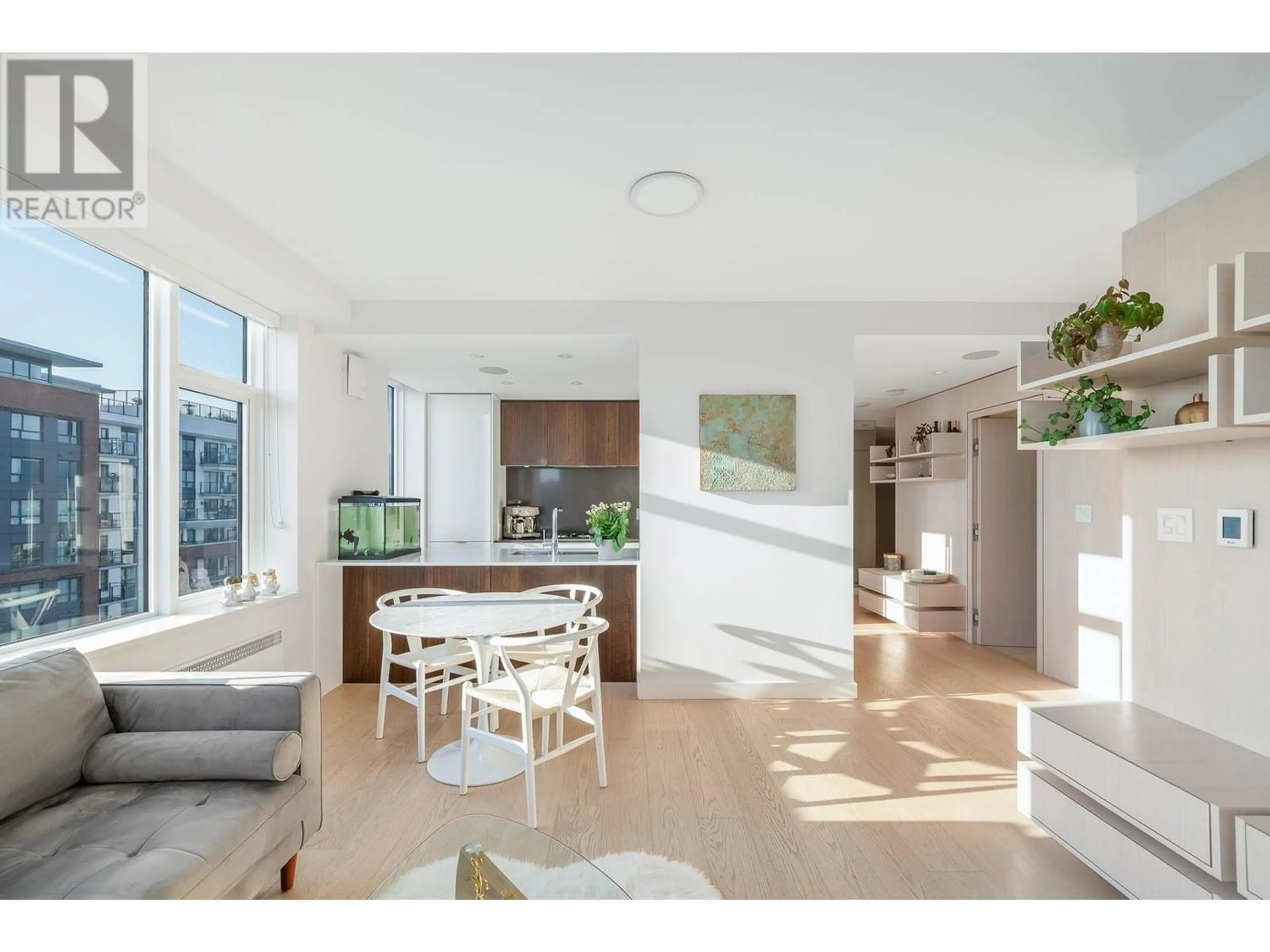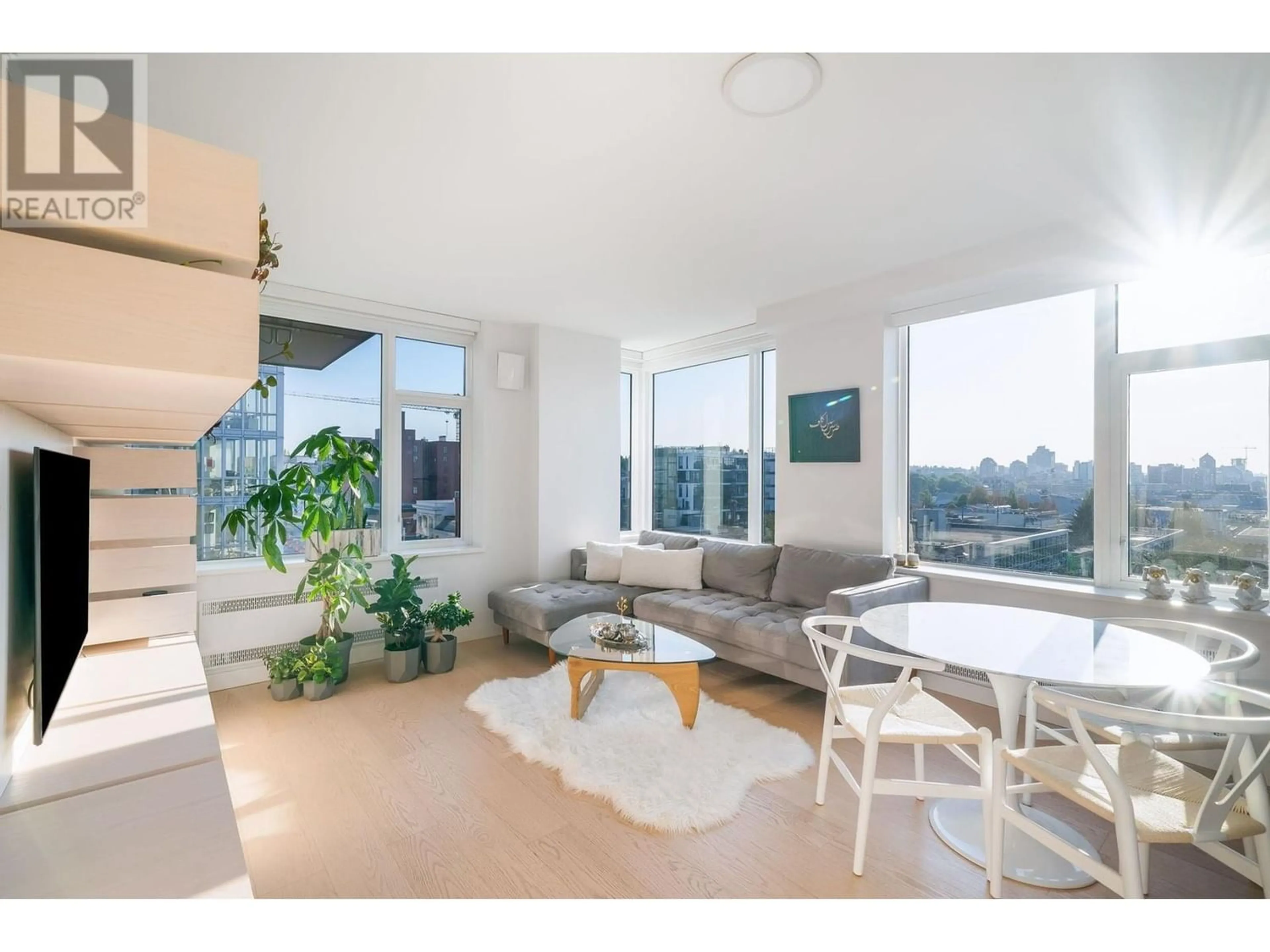711 209 E 7TH AVENUE, Vancouver, British Columbia V5T0H3
Contact us about this property
Highlights
Estimated ValueThis is the price Wahi expects this property to sell for.
The calculation is powered by our Instant Home Value Estimate, which uses current market and property price trends to estimate your home’s value with a 90% accuracy rate.Not available
Price/Sqft$1,225/sqft
Days On Market193 days
Est. Mortgage$5,046/mth
Maintenance fees$648/mth
Tax Amount ()-
Description
ELLSWORTH BY CHARD. This luxury 2 bedroom, 2 bathroom + flex corner unit offers stunning custom upgrades like no other. Architectural Millwork Package by Shinnoki with real wood panelling, hardwood floors and integrated doors a built-in Japanese Walnut King Bed with storage in the primary bedroom and a Queen Murphy Bed/Work Station in the 2nd bedroom + custom storage System in flex and laundry room. Extremely quiet, with beautiful city skyline views! Kitchen includes stainless steel Fisher&Paykel appliances, integrated flush fridge, gas burner cooktop and more. You will appreciate the spacious Spa-like bathrooms with upgraded glass sliding shower door and Bidet toilet + heated floors. Incredible building amenities with a 3,500 sqft rooftop terrace with endless views from every corner. Outdoor kitchen includes two BBQs, cozy fire-pit, and a multi-purpose room completely with a (rare) dog wash area for your beloved pups! Steps to Mount Pleasant Elementary, Guelph Park & all that Mount Pleasant (id:39198)
Property Details
Interior
Features
Exterior
Parking
Garage spaces 1
Garage type -
Other parking spaces 0
Total parking spaces 1
Condo Details
Inclusions
Property History
 32
32 38
38

