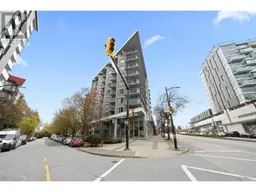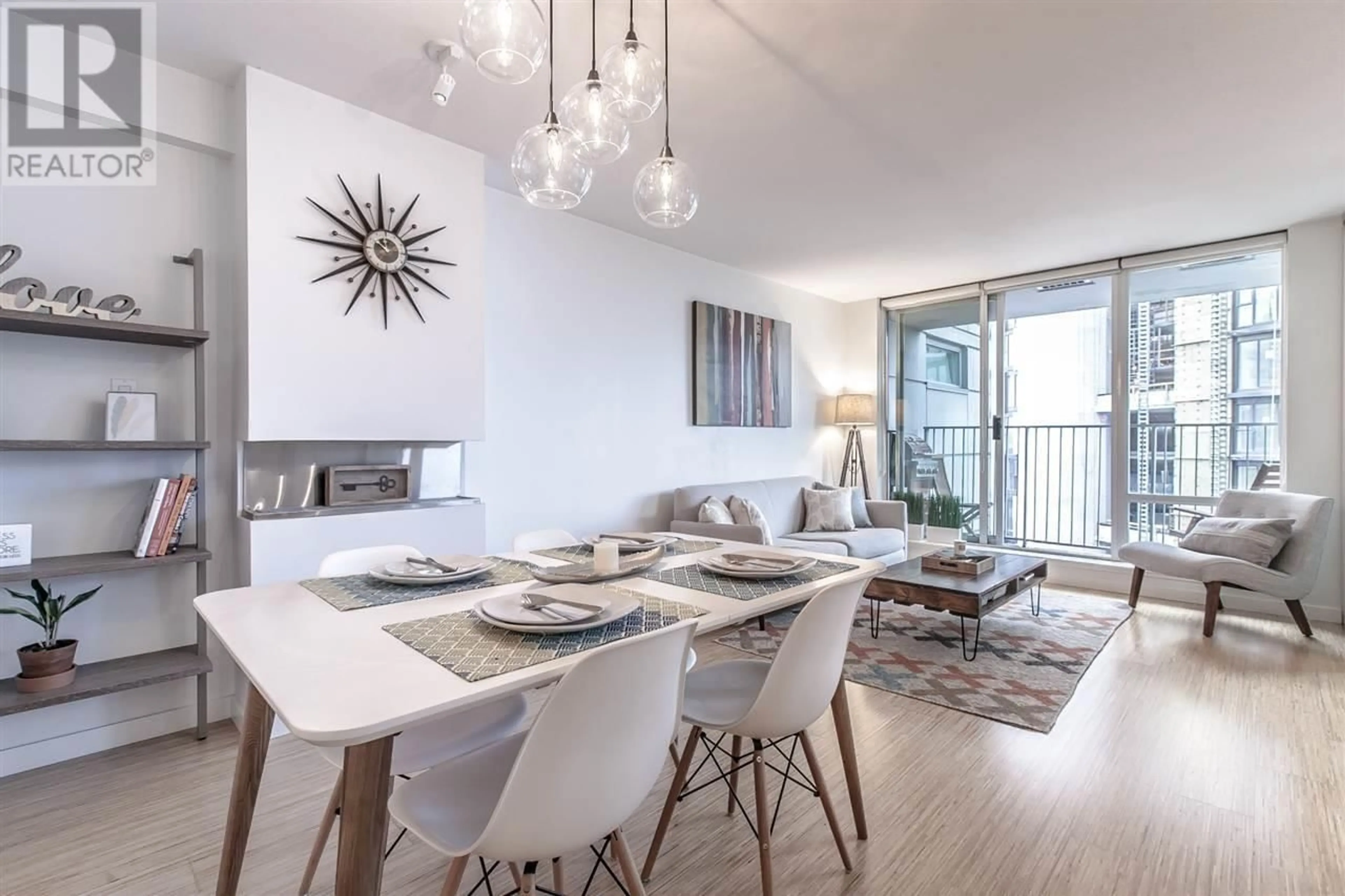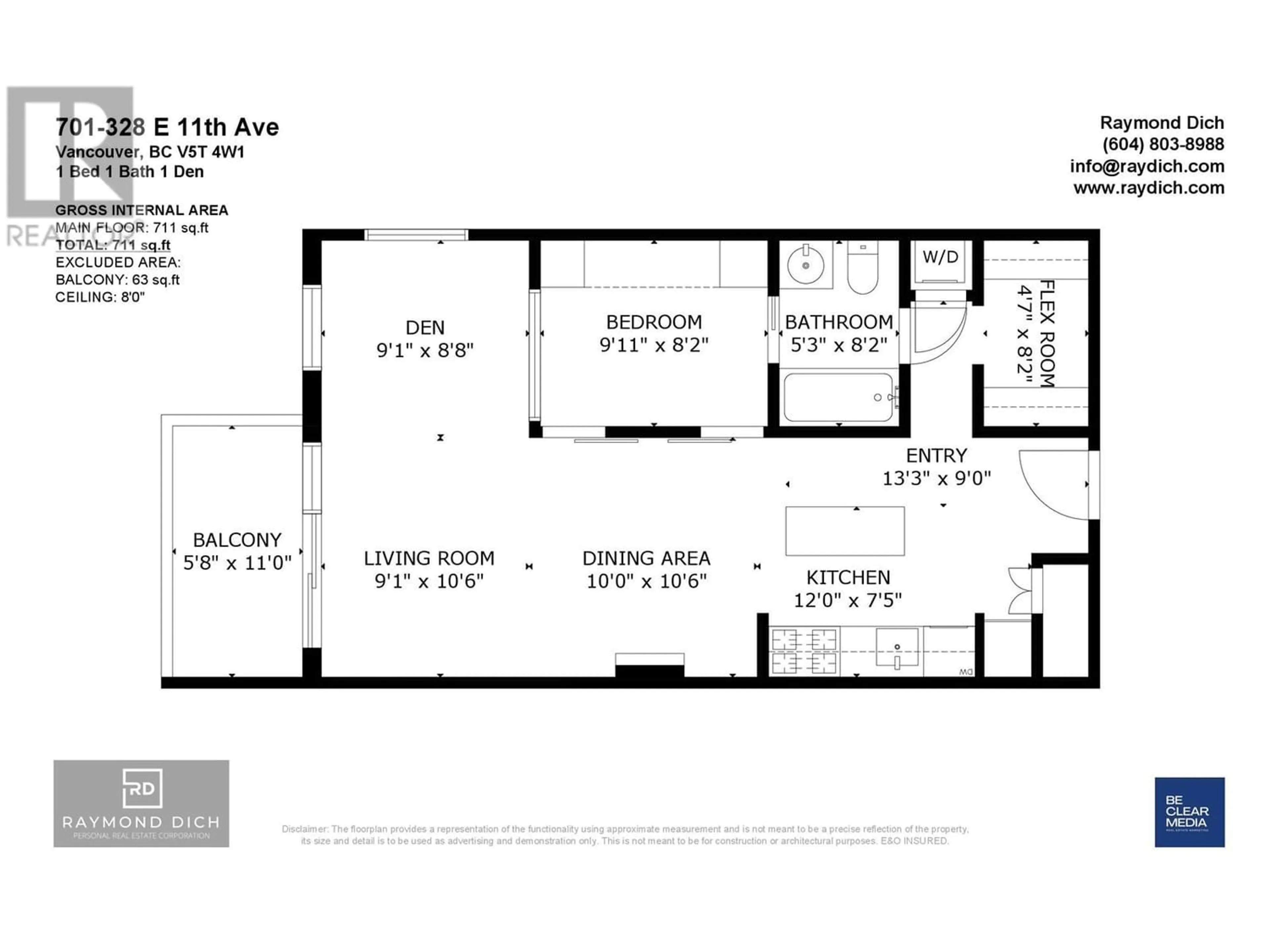701 328 E 11TH AVENUE, Vancouver, British Columbia V5T4W1
Contact us about this property
Highlights
Estimated ValueThis is the price Wahi expects this property to sell for.
The calculation is powered by our Instant Home Value Estimate, which uses current market and property price trends to estimate your home’s value with a 90% accuracy rate.Not available
Price/Sqft$984/sqft
Est. Mortgage$3,006/mo
Maintenance fees$502/mo
Tax Amount ()-
Days On Market151 days
Description
Welcome to urban living at the heart of Mount Pleasant at Uno, crafted by the award-winning Intracorp! This bright and modern 1-bedroom home, featuring a den and flex space, offers ample room for your needs. Enjoy a separate dining area, use the flex room as a walk-in closet, and the den can serve as an office or a second bedroom. Step outside to your covered balcony and take in the spectacular views of the city, water, and mountains.This well-maintained building with a very healthy contingency fund offers a range of amenities, including a full gym, meeting lounge, & common area courtyard. Be right in the middle of Vancouver's hottest neighborhoods and enjoy all the restaurants, cafes and shops that it has to offer. BONUS: 2 PARKING SPOTS and 1 storage locker. don't miss out on this opportunity! (id:39198)
Property Details
Exterior
Parking
Garage spaces 2
Garage type Underground
Other parking spaces 0
Total parking spaces 2
Condo Details
Amenities
Laundry - In Suite, Recreation Centre
Inclusions
Property History
 32
32 32
32 26
26

