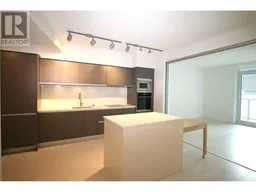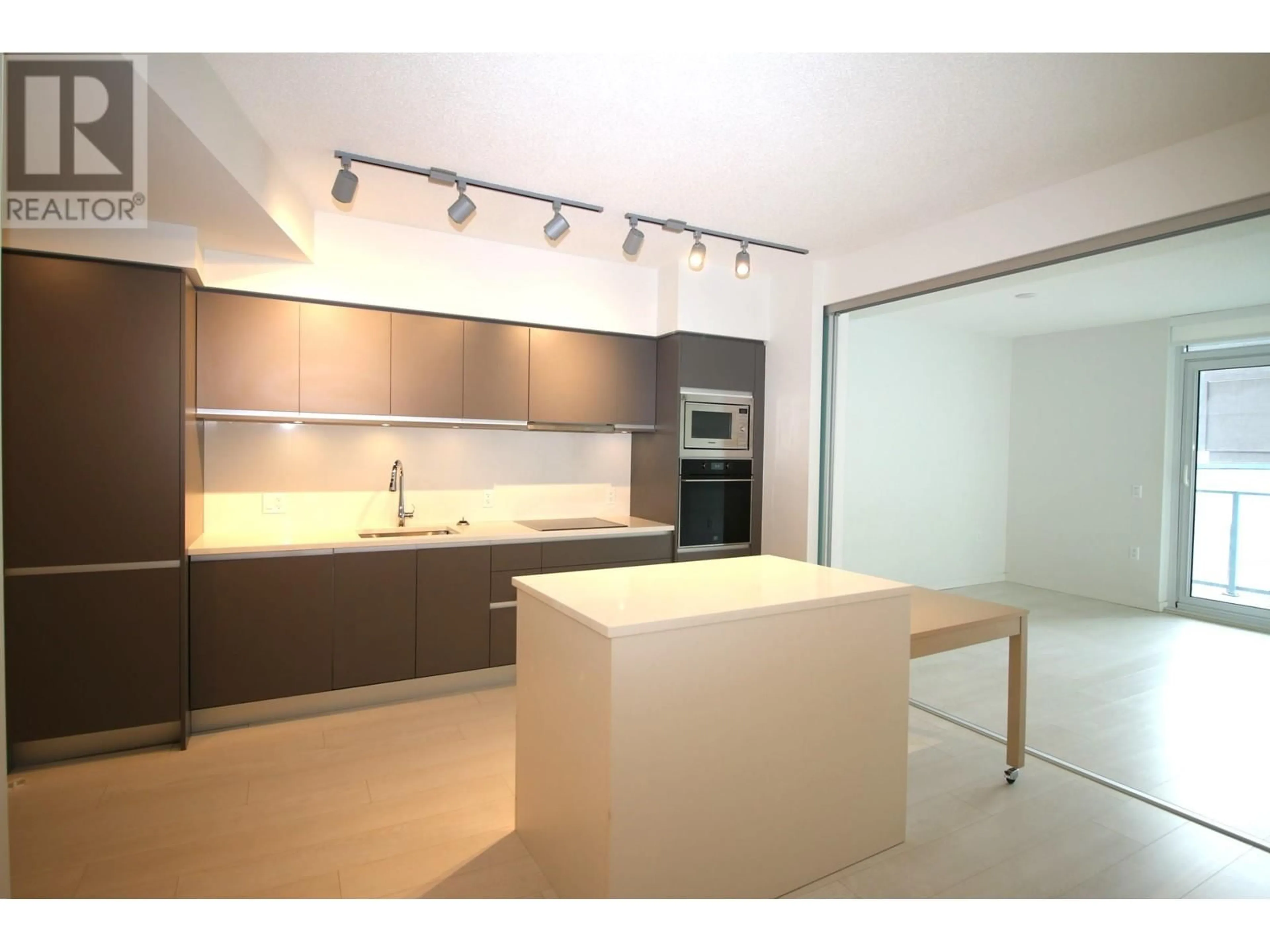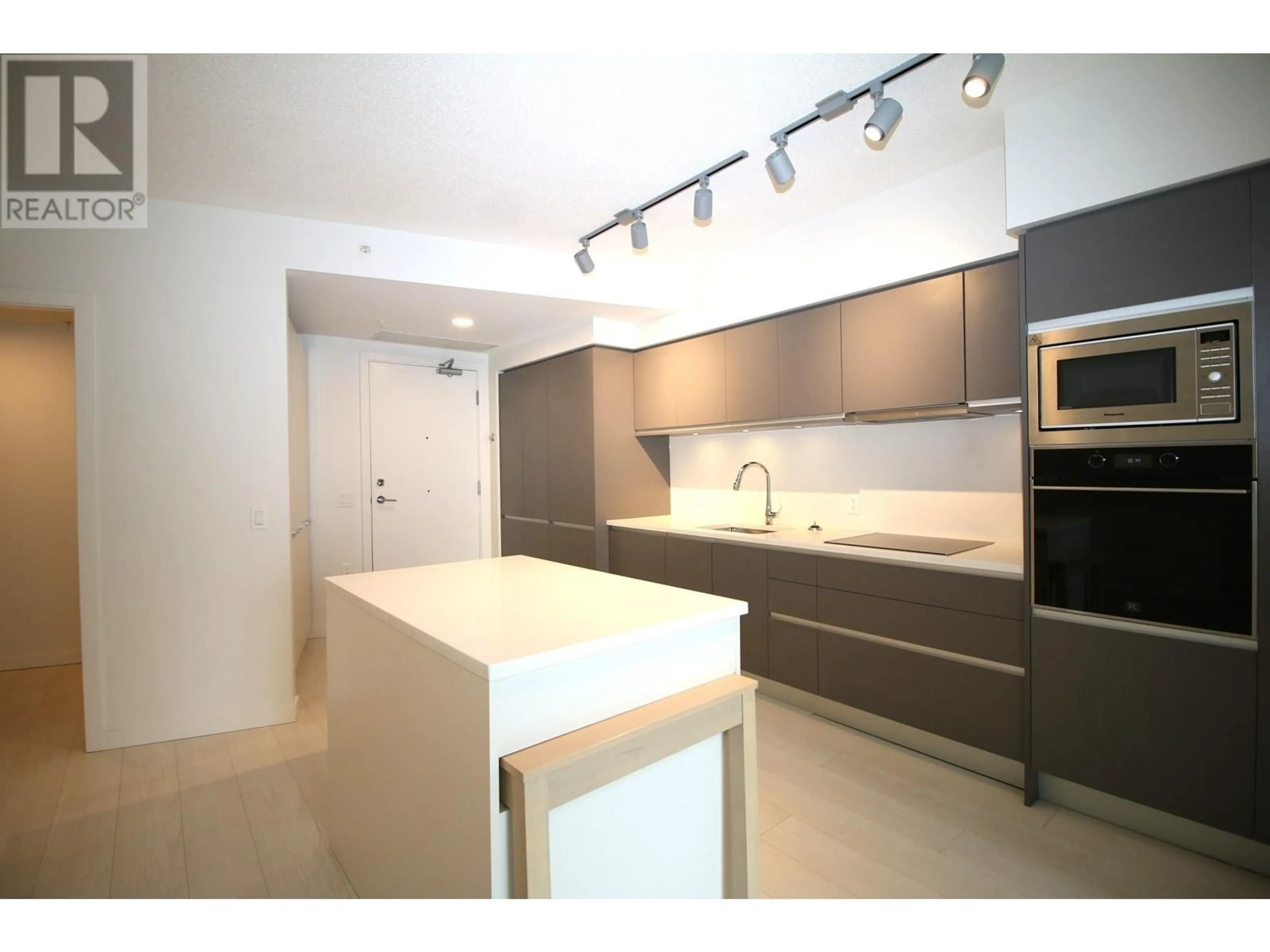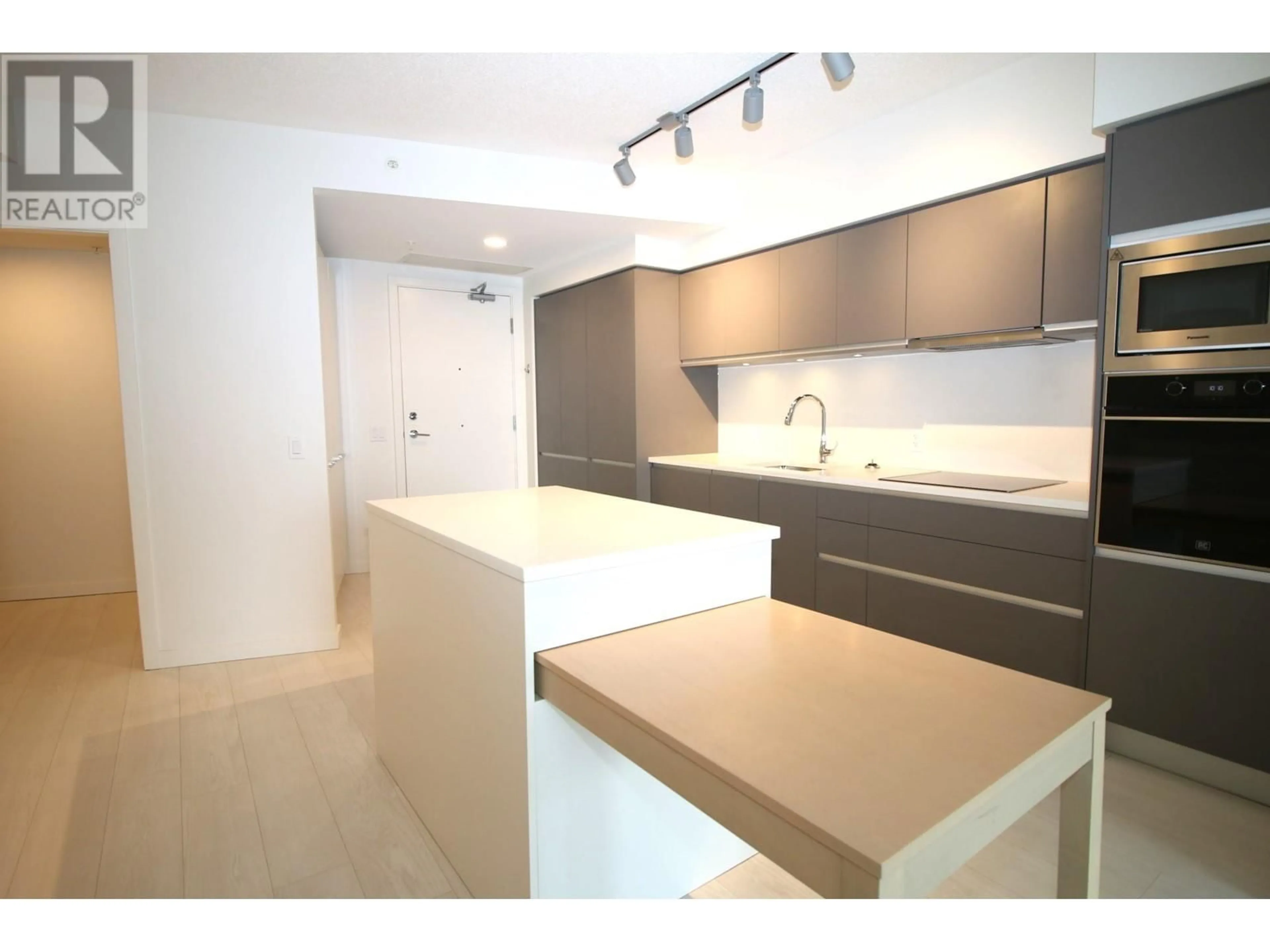631 180 E 2ND AVENUE, Vancouver, British Columbia V5T0K4
Contact us about this property
Highlights
Estimated ValueThis is the price Wahi expects this property to sell for.
The calculation is powered by our Instant Home Value Estimate, which uses current market and property price trends to estimate your home’s value with a 90% accuracy rate.Not available
Price/Sqft$1,118/sqft
Est. Mortgage$3,388/mo
Maintenance fees$558/mo
Tax Amount ()-
Days On Market2 days
Description
PRICED TO SELL - BC ASSESSMENT VALUE IS $855,000! Welcome to SECOND + MAIN! Discover urban living at its finest with this Micro 2 Bedroom + Flex home featuring 1.5 baths, perfect for investors or end-users. The sleek, high-end kitchen boasts Porter & Charles, Liebherr appliances, a custom island with ample storage and pull-out Dining Table! The Versatile Living Area is perfect for entertainment OR use as a 2nd Bedroom with patio access to stunning sunset views. Premium amenities including a gym, party room, and expansive rooftop deck. Situated between Olympic Village and Mount Pleasant´s Brewery Creek, it´s a walker´s paradise just steps from the community center, great dining, trendy shops, Skytrain, & Emily Carr. Complete with in-suite laundry, A/C, Parking and Storage Locker. Quick possession possible! This opportunity won't last long! (id:39198)
Property Details
Interior
Features
Exterior
Parking
Garage spaces 1
Garage type Underground
Other parking spaces 0
Total parking spaces 1
Condo Details
Amenities
Exercise Centre, Laundry - In Suite
Inclusions
Property History
 18
18


