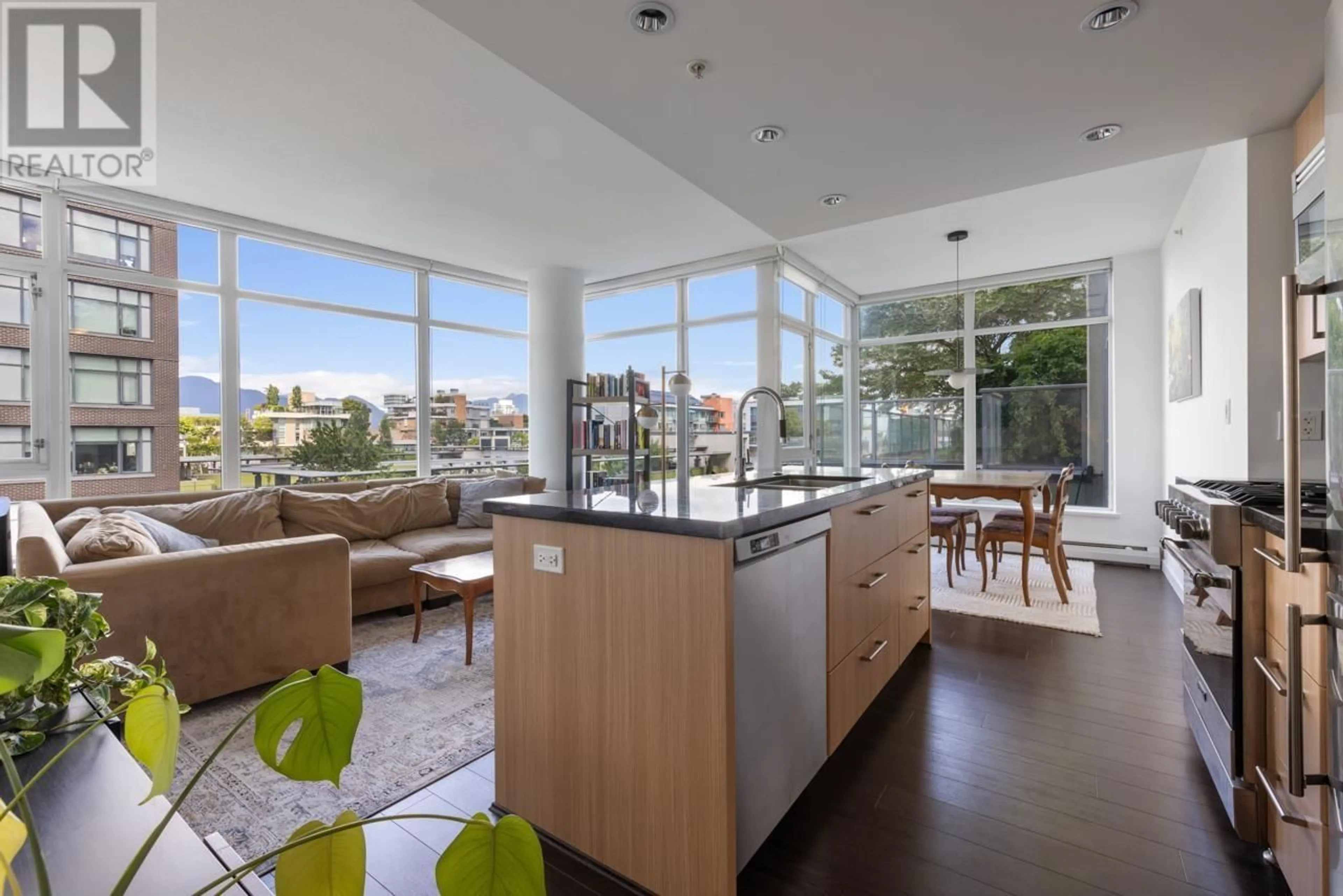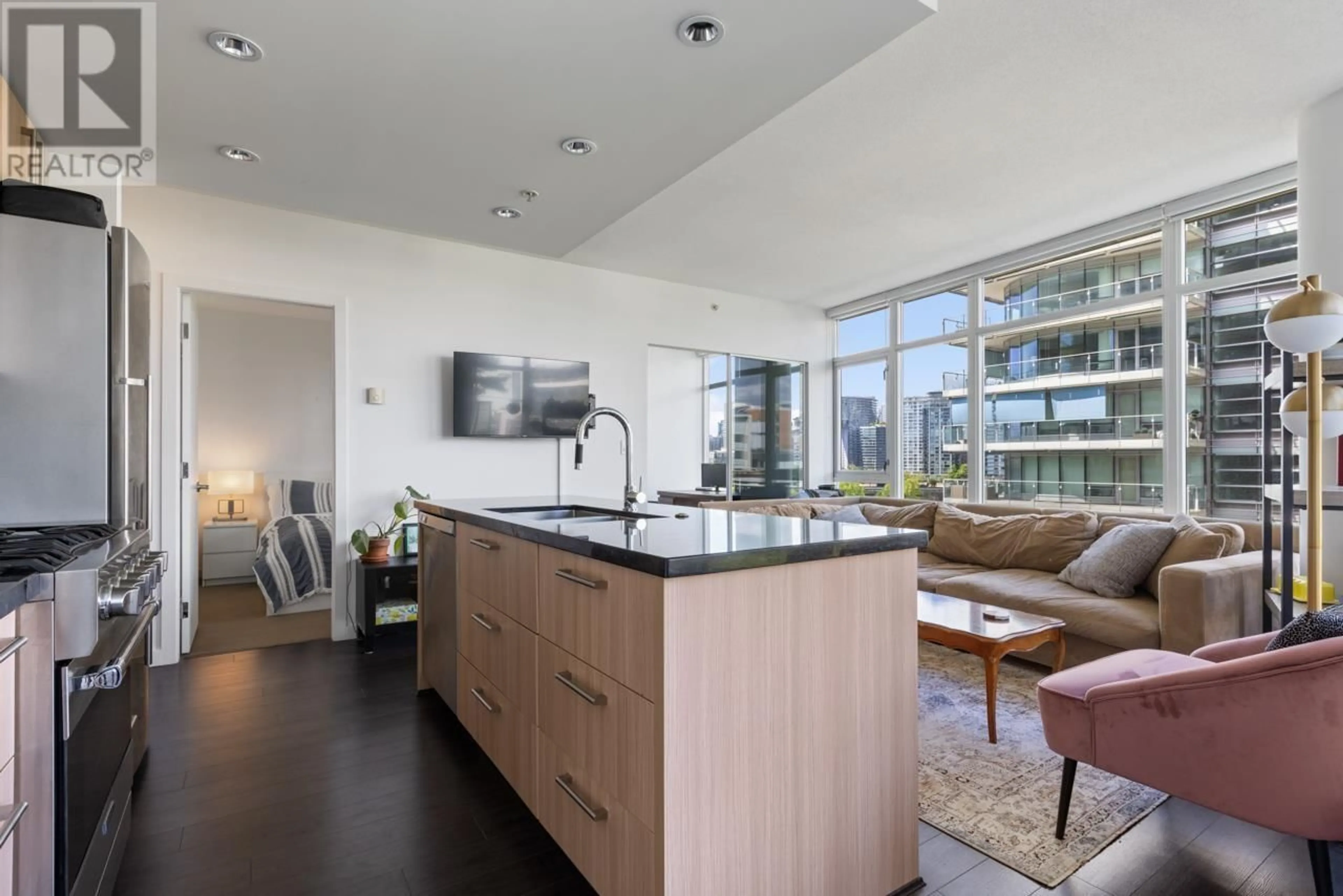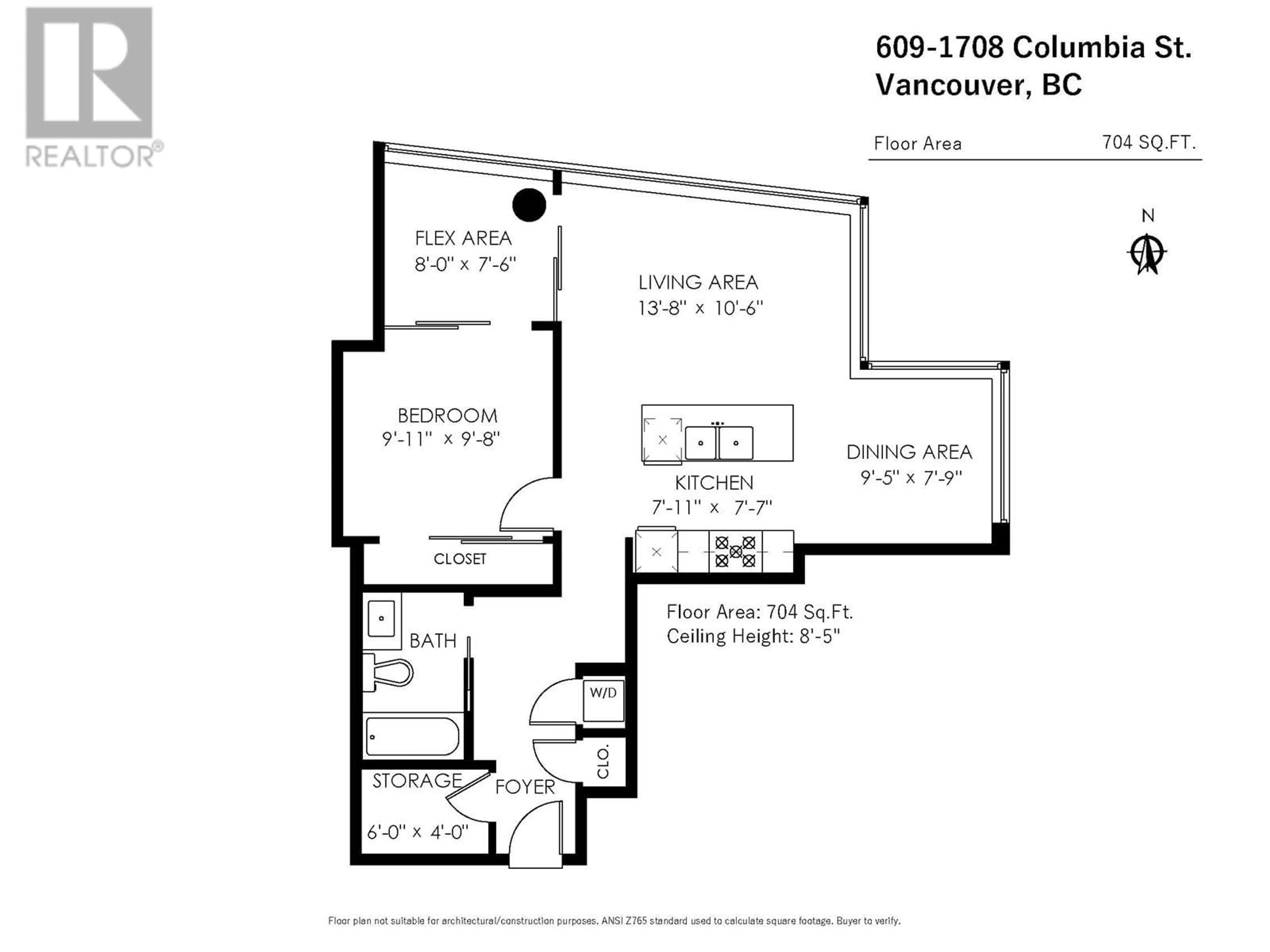609 1708 COLUMBIA STREET, Vancouver, British Columbia V5Y0H7
Contact us about this property
Highlights
Estimated ValueThis is the price Wahi expects this property to sell for.
The calculation is powered by our Instant Home Value Estimate, which uses current market and property price trends to estimate your home’s value with a 90% accuracy rate.Not available
Price/Sqft$1,134/sqft
Days On Market2 Hours
Est. Mortgage$3,431/mth
Maintenance fees$514/mth
Tax Amount ()-
Description
Olympic Village living! You'll love this 1 bedroom + flex corner home at the sought after Wall Centre False Creek. This stellar unit offers beautiful views of the water, city skyline, mountains & Hinge Park. If you love to cook then you will be thrilled with the 5-burner VIKING gas range, large island with stone counters, double sink & breakfast bar. The super efficient floorplan has a proper dining area, spacious living area & loads of storage. Excellent building amenities include a gym, party lounge, communal gardens & playground. Parking & storage included! Located in one of Vancouver's most iconic neighbourhoods with the Sea Wall, amazing parks, popular eateries & everything you could need just steps from your front door. The perfect place to live, work & play. (id:39198)
Upcoming Open House
Property Details
Interior
Features
Exterior
Parking
Garage spaces 1
Garage type -
Other parking spaces 0
Total parking spaces 1
Condo Details
Amenities
Exercise Centre, Laundry - In Suite, Recreation Centre
Inclusions
Property History
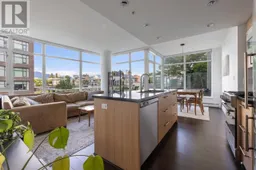 26
26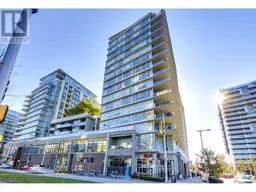 26
26
