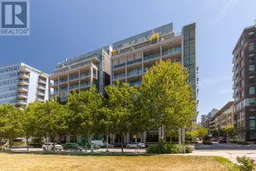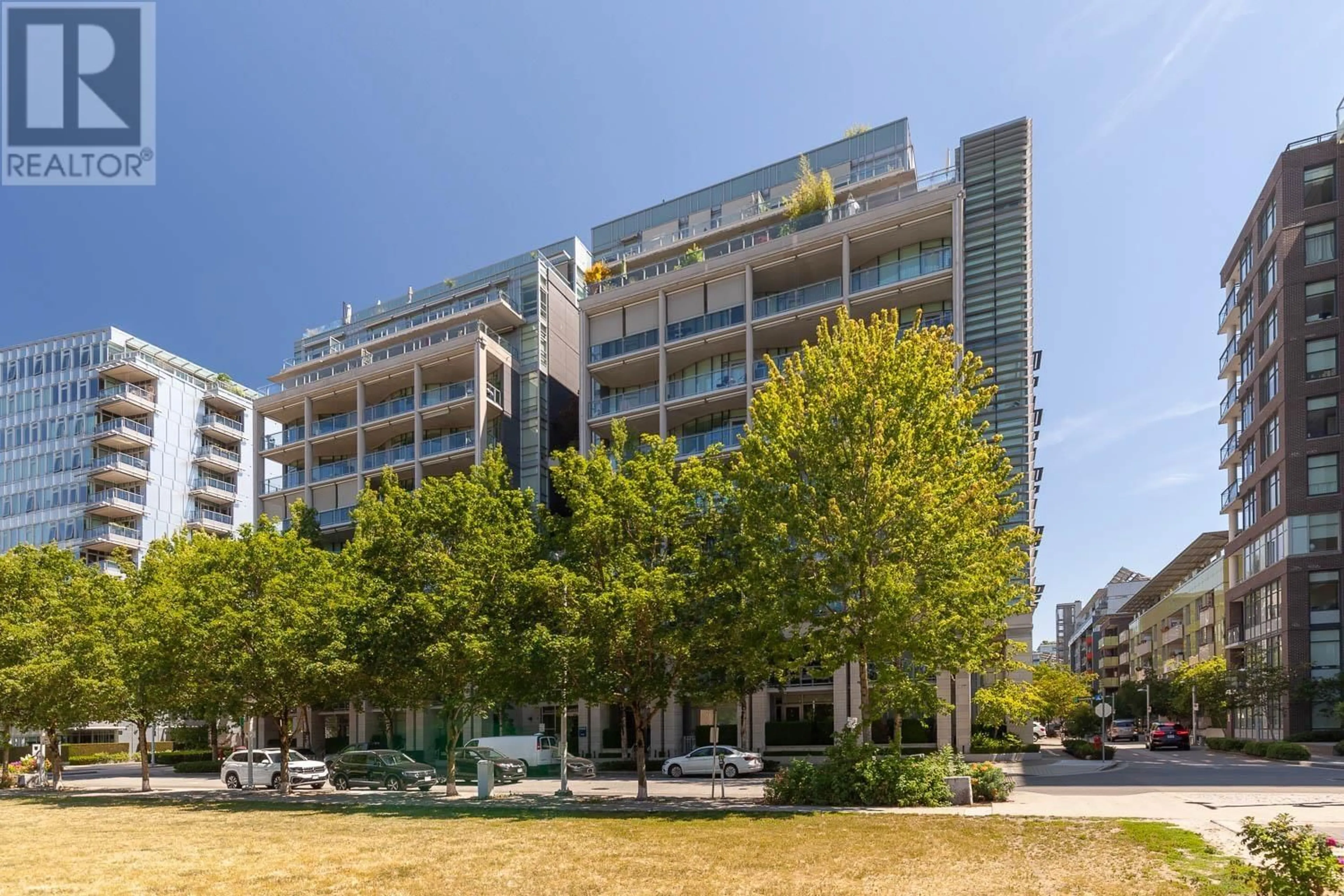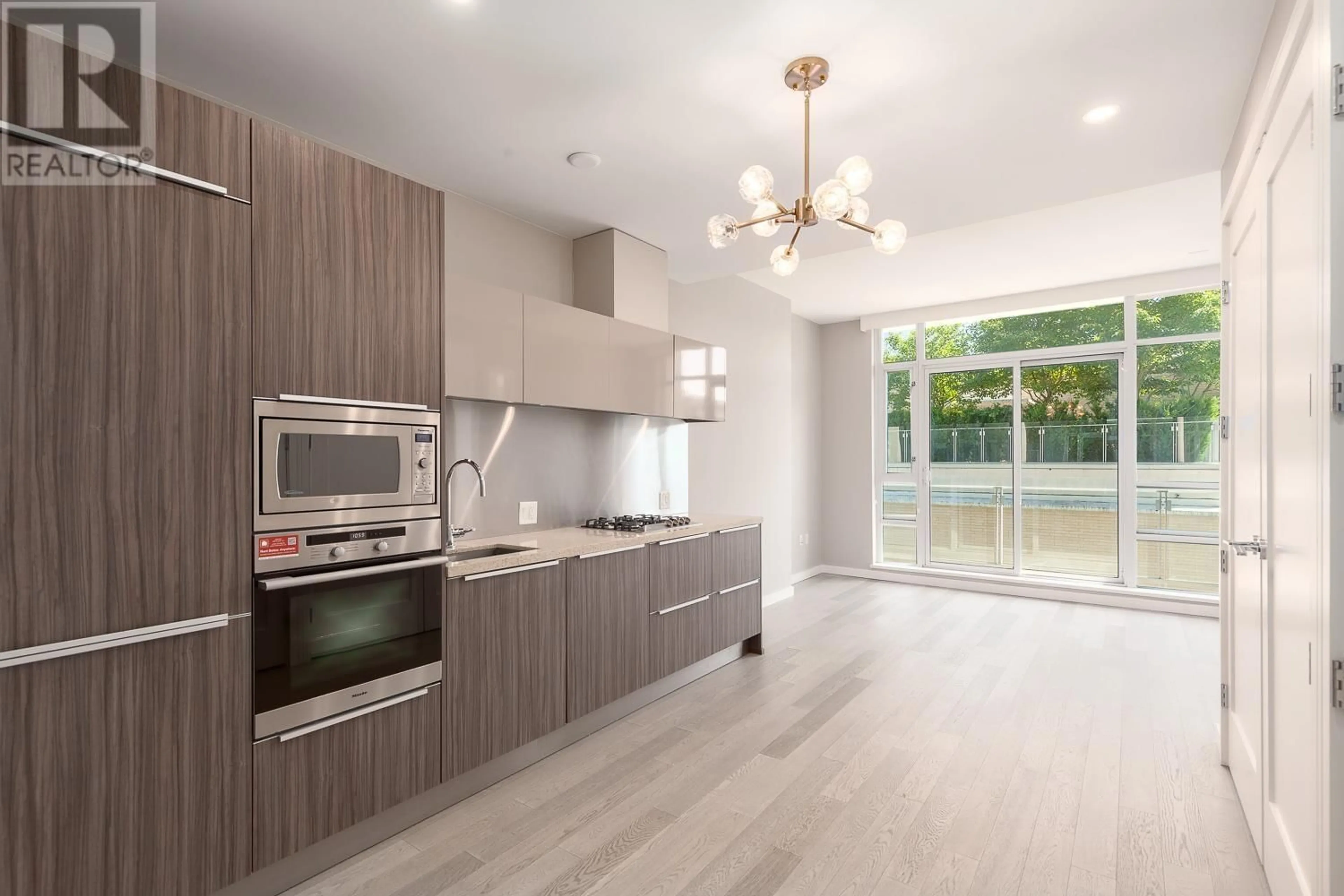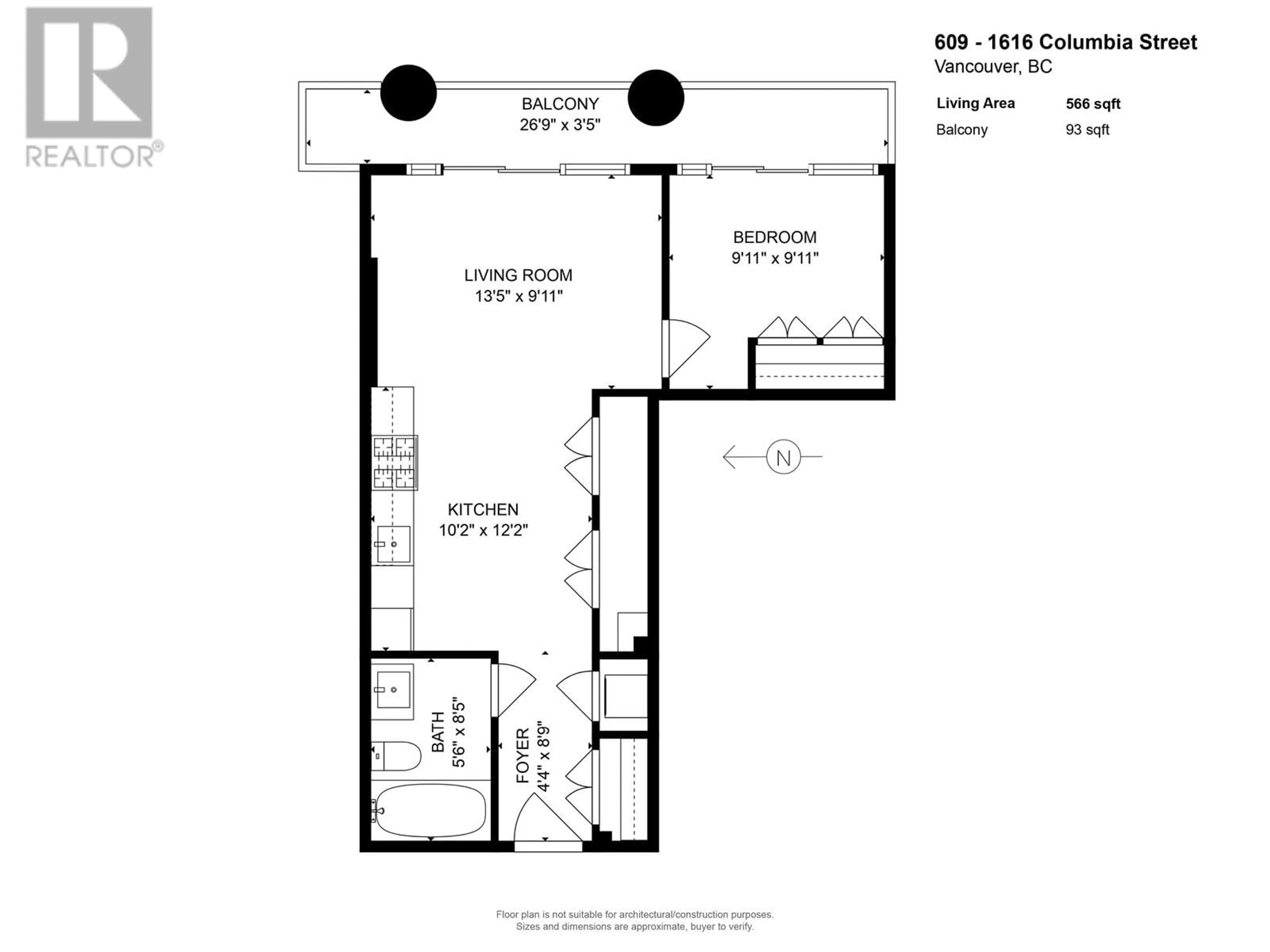609 1616 COLUMBIA STREET, Vancouver, British Columbia V5Y0B7
Contact us about this property
Highlights
Estimated ValueThis is the price Wahi expects this property to sell for.
The calculation is powered by our Instant Home Value Estimate, which uses current market and property price trends to estimate your home’s value with a 90% accuracy rate.Not available
Price/Sqft$1,289/sqft
Days On Market3 days
Est. Mortgage$3,135/mth
Maintenance fees$457/mth
Tax Amount ()-
Description
Immaculately maintained 1 bedroom, 566 sqft unit with a large balcony spanning the entire length offering courtyard & water views. East facing on the quiet side of the building, it enjoys morning & afternoon sun. Over 9' ceilings create a spacious feel, complemented by a well-thought-out, efficient floor plan with no wasted space. Floor-to-ceiling windows flood the unit with light, capturing views of the beautifully landscaped courtyard & peekaboo views of False Creek. LEED Platinum Certified with AC, radiant heat, a German imported kitchen with gas cooktop & Miele appliances. The superb amenities include access to the Gold Medal Club fitness centre, pool, hot tub, sauna & steam room, along with concierge service. Located steps from restaurants, cafes, shopping, seawall & skytrain. (id:39198)
Upcoming Open Houses
Property Details
Interior
Features
Exterior
Features
Parking
Garage spaces 1
Garage type Underground
Other parking spaces 0
Total parking spaces 1
Condo Details
Amenities
Exercise Centre, Laundry - In Suite
Inclusions
Property History
 28
28


