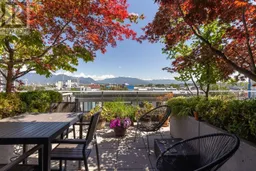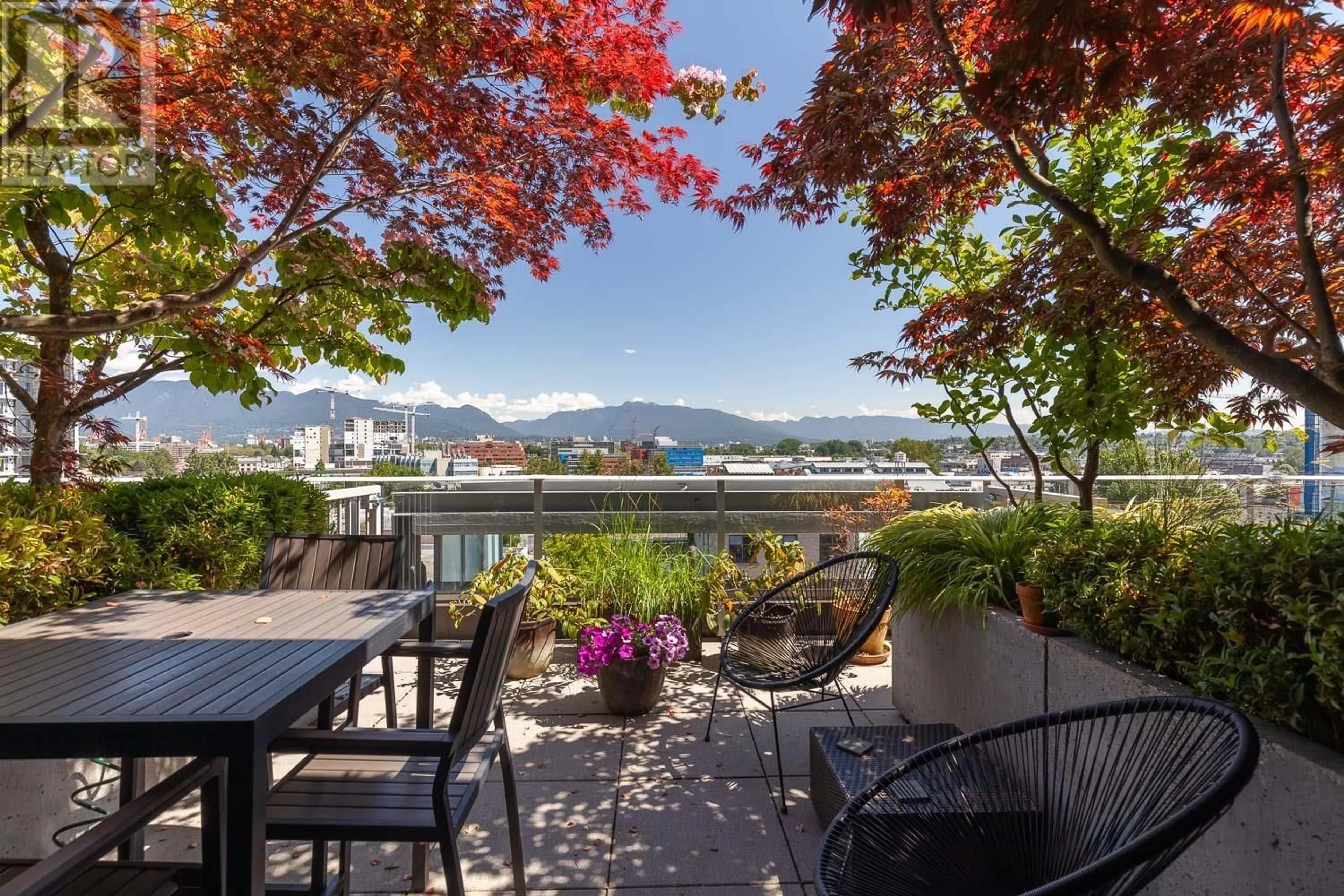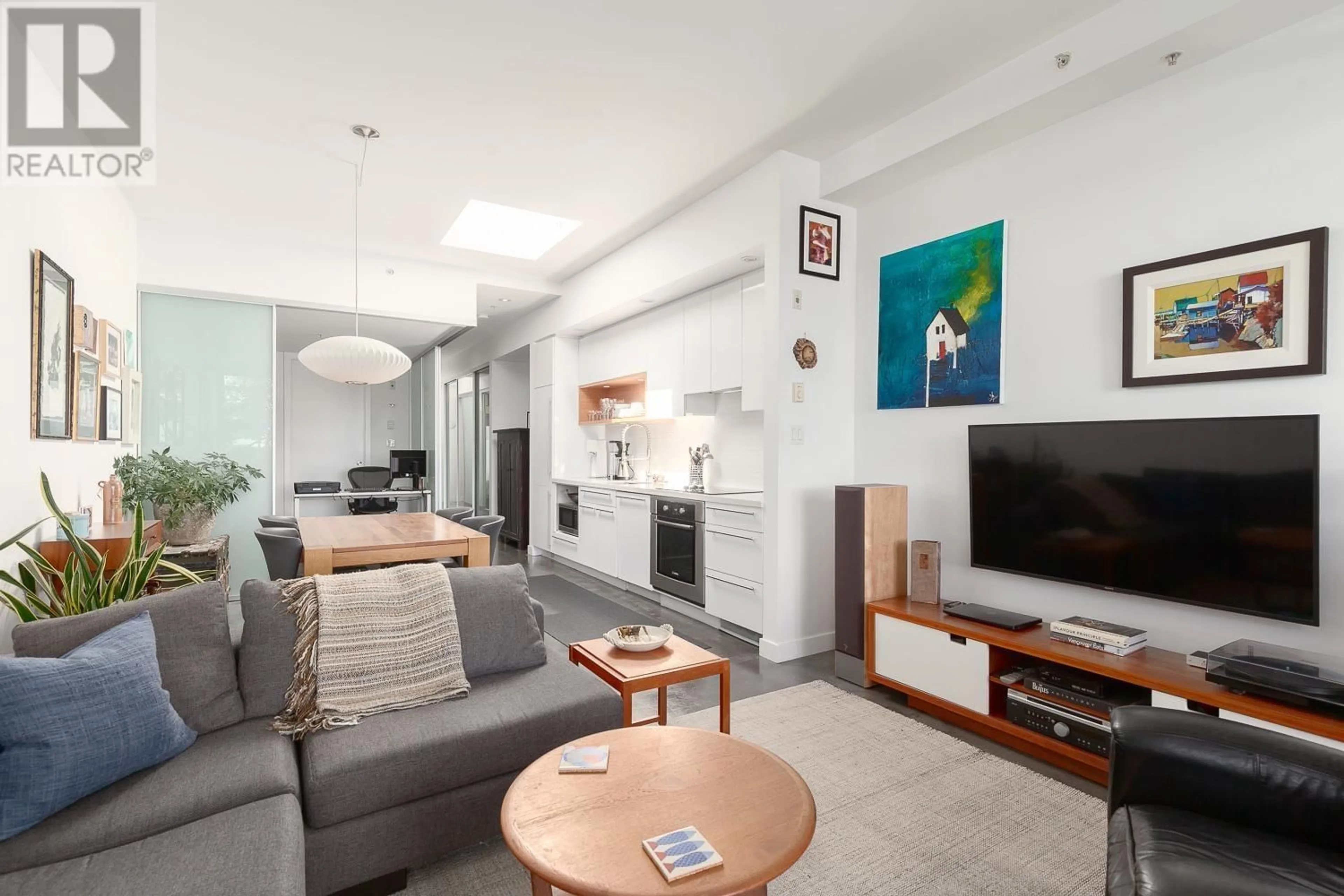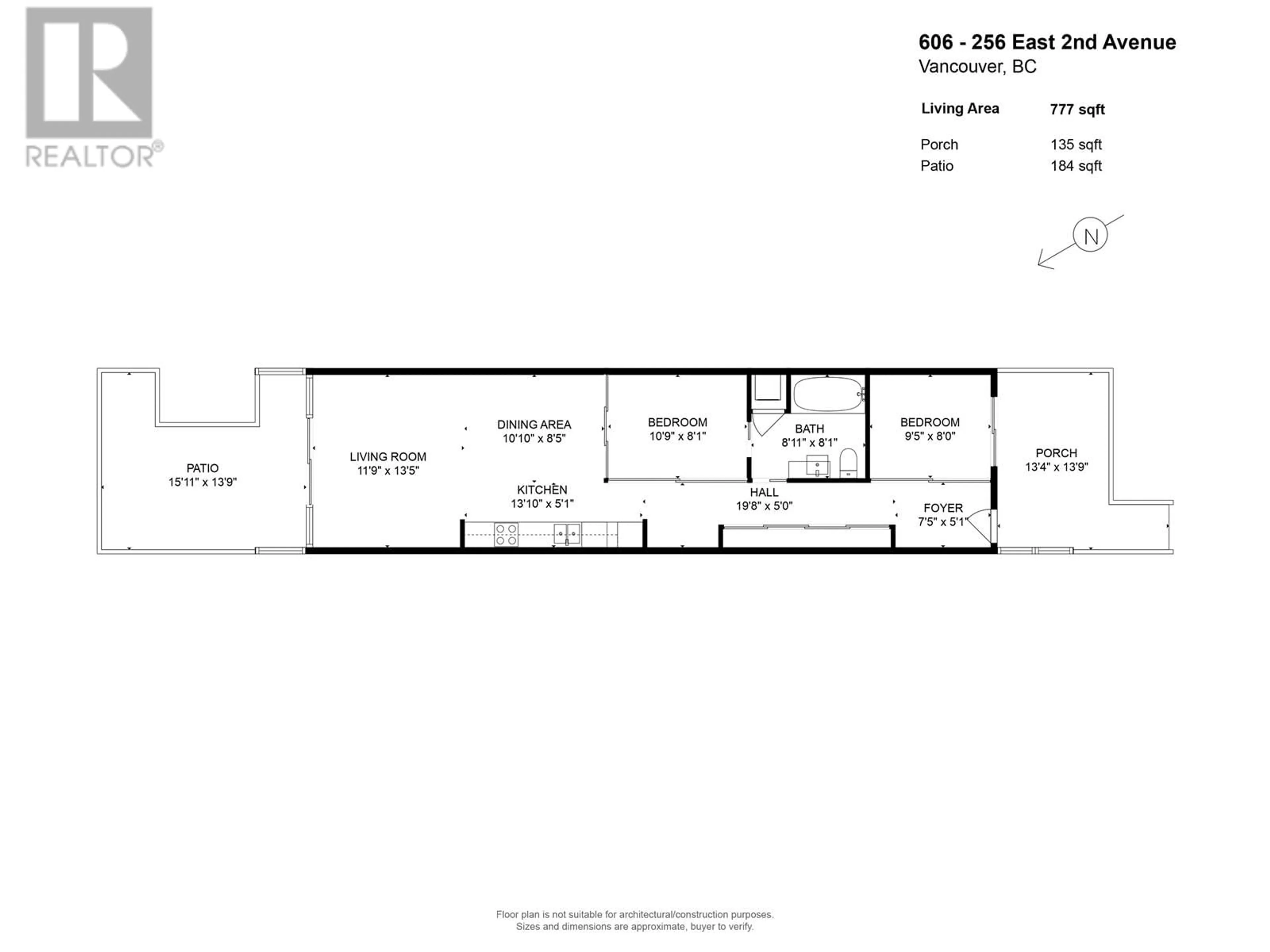606 256 E 2ND AVENUE, Vancouver, British Columbia V5T0A7
Contact us about this property
Highlights
Estimated ValueThis is the price Wahi expects this property to sell for.
The calculation is powered by our Instant Home Value Estimate, which uses current market and property price trends to estimate your home’s value with a 90% accuracy rate.Not available
Price/Sqft$1,285/sqft
Days On Market5 days
Est. Mortgage$4,290/mth
Maintenance fees$437/mth
Tax Amount ()-
Description
Rarely available 2 bed/1bath PH suite at the highly sought after Jacobsen by Intracorp with N & S facing patios! Welcome home to this trendy, but timeless design that boasts a spacious open layout, 10ft ceilings, skylights that allow for an abundance of natural light to flood the home, and sleek polished concrete flooring throughout. Private N-facing 184 SQFT patio with stunning VIEWS of the mountains and the cityscape is perfect for those who love to unwind or entertain. Euro-style kitchen with high-end integrated Bosch appliances, and ample storage space for all your belongings. This suite comes with 2 parking spots & 1 locker for additional storage. A great location, you are in proximity to the Seawall, shops & restaurants along Main St., and a quick drive to DT! (id:39198)
Property Details
Interior
Features
Exterior
Parking
Garage spaces 2
Garage type Underground
Other parking spaces 0
Total parking spaces 2
Condo Details
Amenities
Exercise Centre, Laundry - In Suite, Recreation Centre
Inclusions
Property History
 22
22


