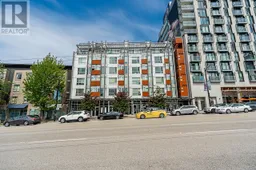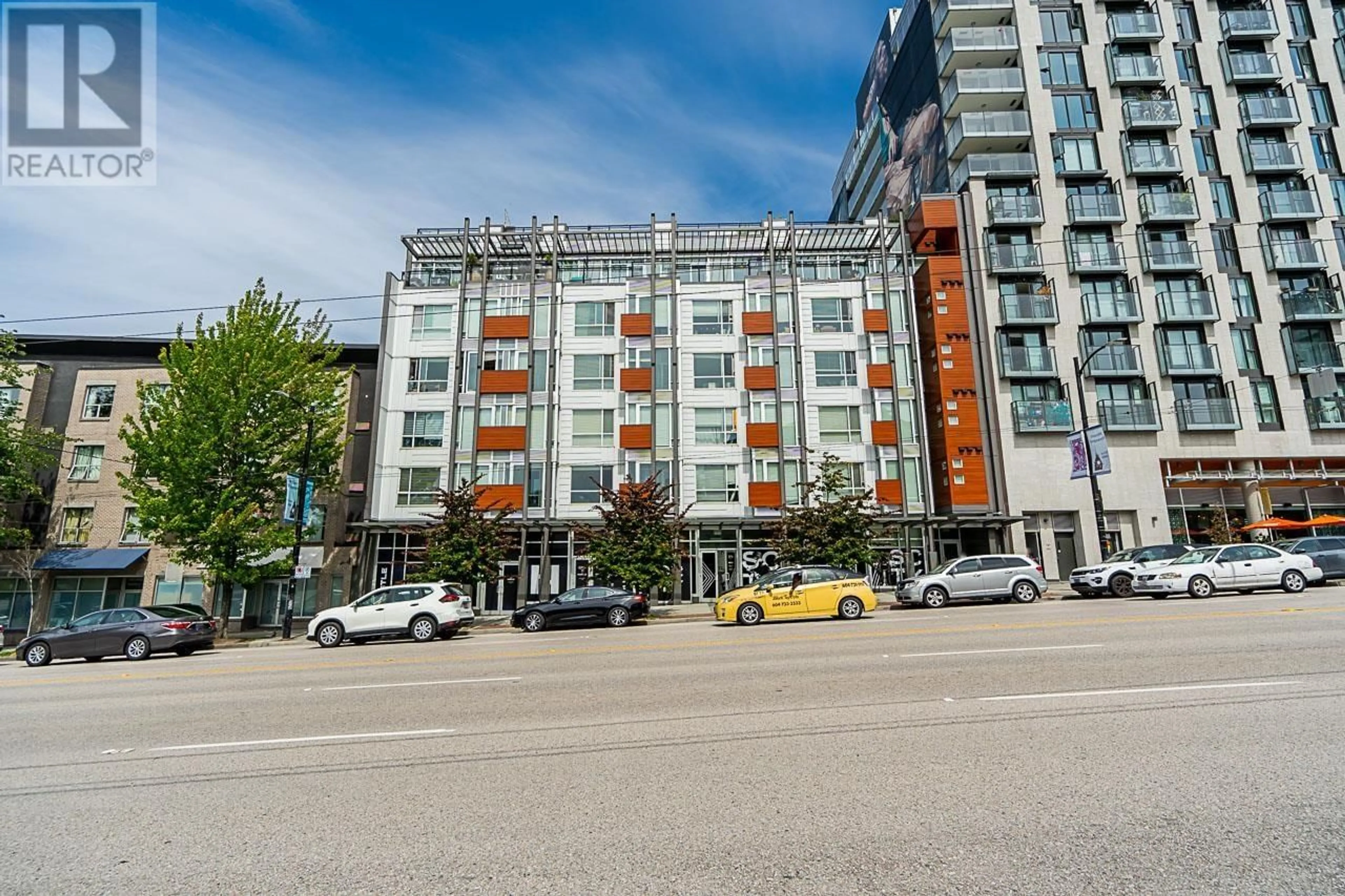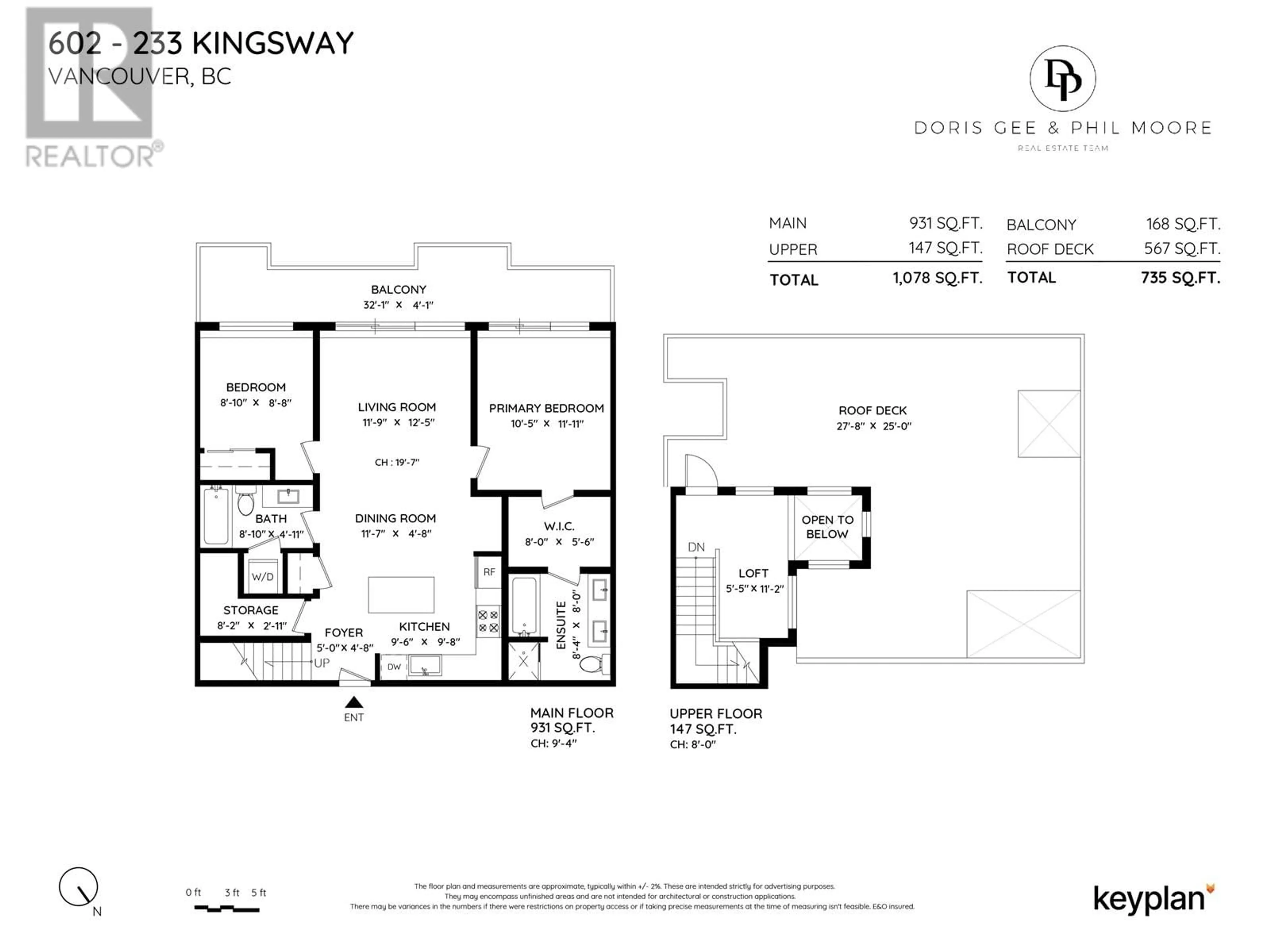602 233 KINGSWAY, Vancouver, British Columbia V5T3J5
Contact us about this property
Highlights
Estimated ValueThis is the price Wahi expects this property to sell for.
The calculation is powered by our Instant Home Value Estimate, which uses current market and property price trends to estimate your home’s value with a 90% accuracy rate.Not available
Price/Sqft$1,139/sqft
Days On Market3 days
Est. Mortgage$5,274/mth
Maintenance fees$756/mth
Tax Amount ()-
Description
Experience Luxury Living with a Stunning 567 square ft Rooftop Deck! Prepare for unforgettable summer gatherings on your expansive rooftop deck, featuring breathtaking panoramic views of the city skyline and majestic mountains. This pristine two-level, 1,078 sq ft. 2-bedroom, 2-bathroom home in the heart of Mount Pleasant at VYA is a true gem. The exceptional kitchen boasts stainless steel appl's quartz countertops, and a large island-a chef´s paradise! The open floor plan, enhanced by over-height ceilings and large windows with an incredible skylight, bathes the home in natural light. Beautiful wide plank flooring extends throughout the space, adding to the luxurious feel. The versatile loft/den is perfect for a home office, and the stunning private rooftop deck is spacious enough for all your entertaining needs, including a BBQ, dining, and lounge area. This home comes with two parking spaces, ample storage. Community amenities spacious lounge with a kitchen, pool table, as well as a relaxing outdoor space. (id:39198)
Property Details
Interior
Features
Exterior
Parking
Garage spaces 2
Garage type Underground
Other parking spaces 0
Total parking spaces 2
Condo Details
Amenities
Laundry - In Suite, Recreation Centre
Inclusions
Property History
 37
37

