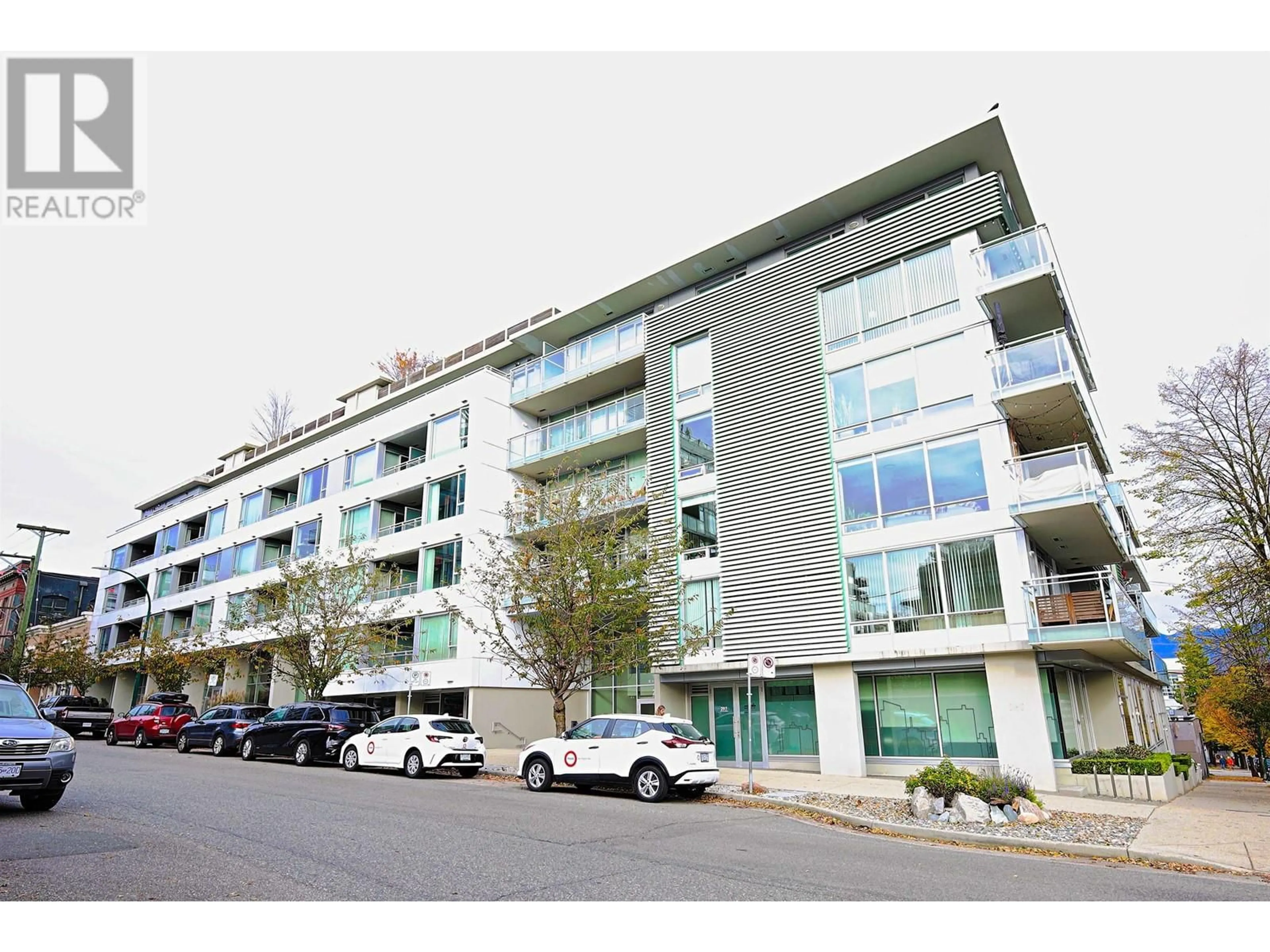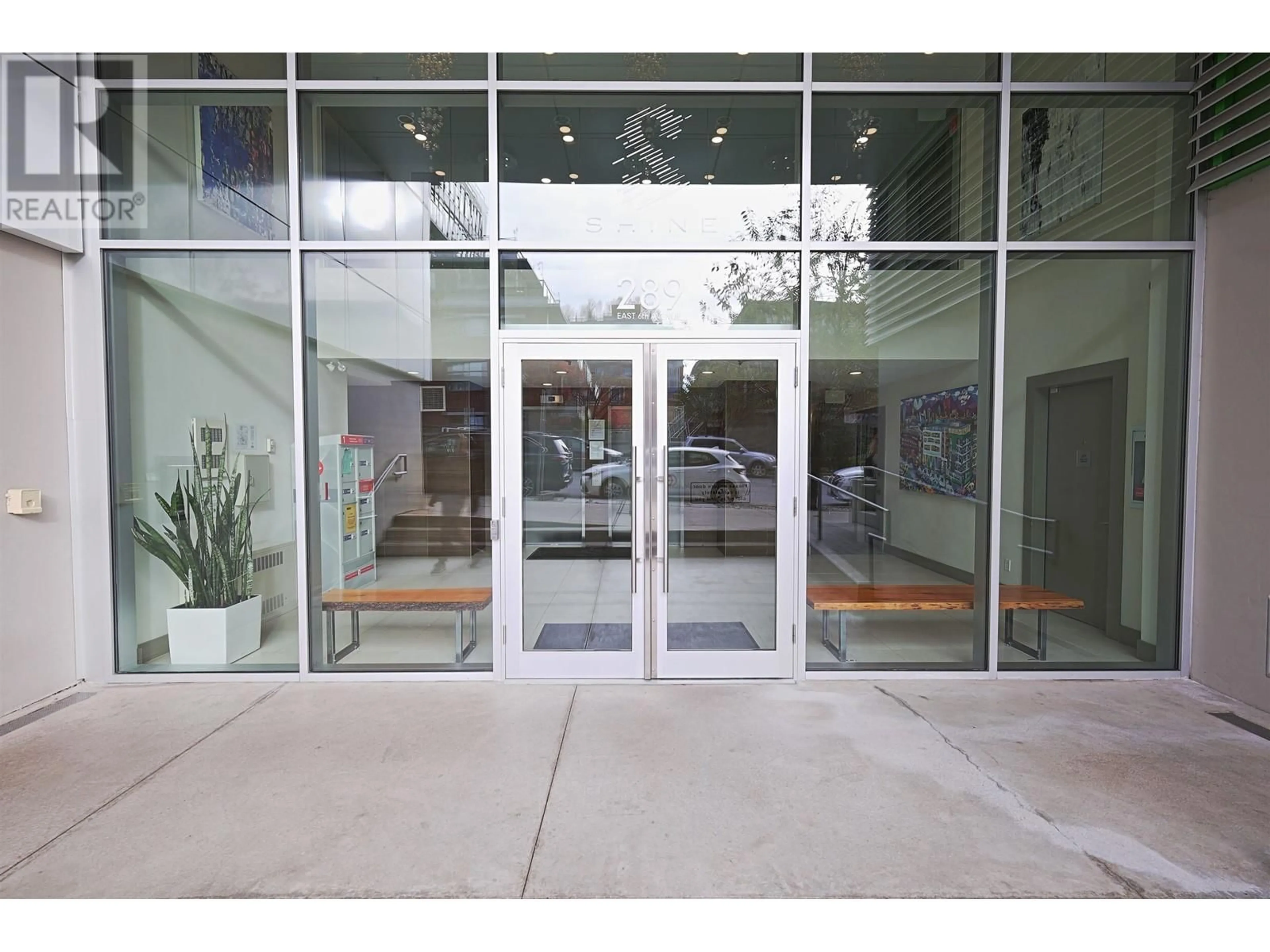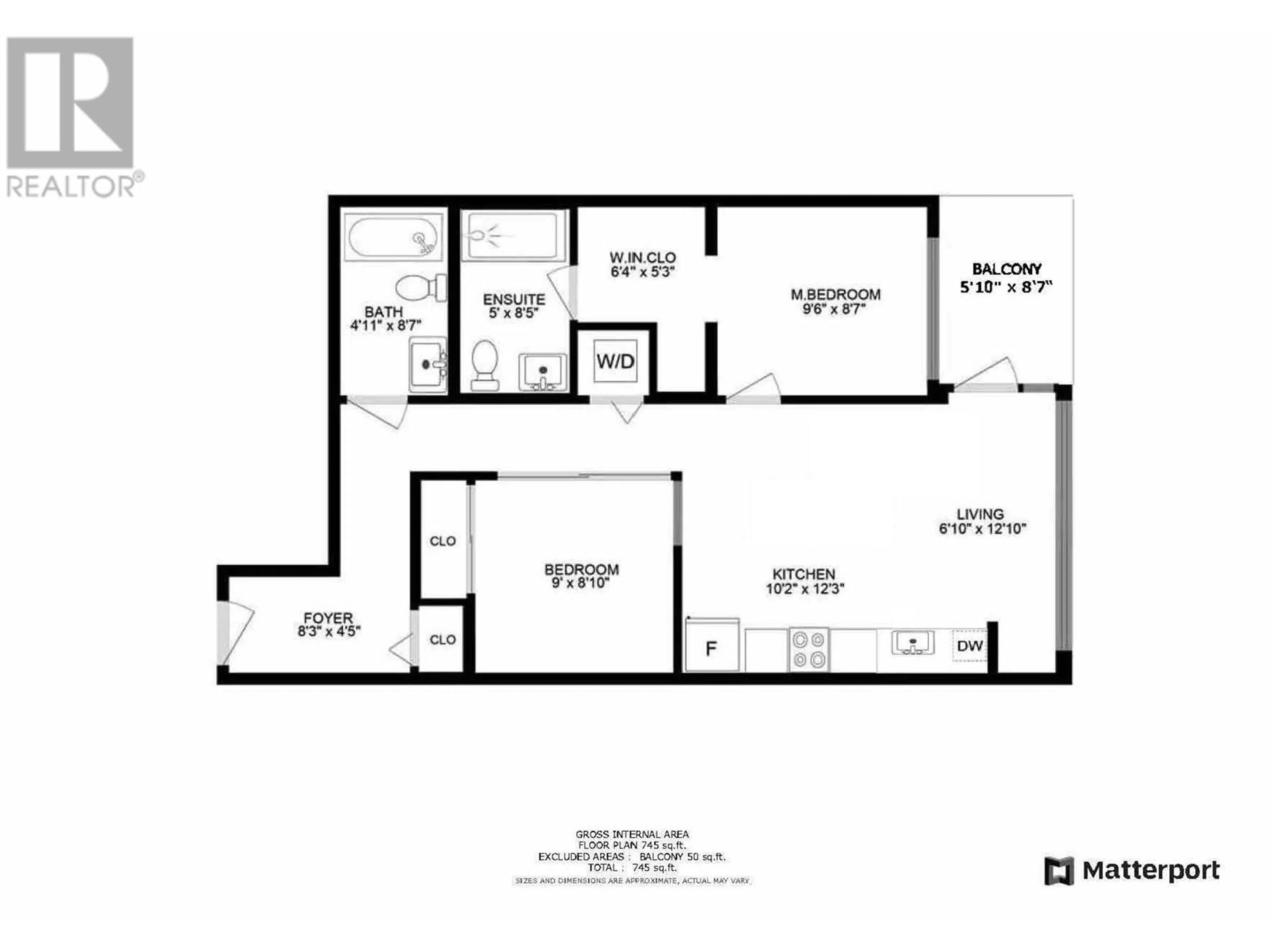518 289 E 6TH AVENUE, Vancouver, British Columbia V5T0E9
Contact us about this property
Highlights
Estimated ValueThis is the price Wahi expects this property to sell for.
The calculation is powered by our Instant Home Value Estimate, which uses current market and property price trends to estimate your home’s value with a 90% accuracy rate.Not available
Price/Sqft$1,115/sqft
Est. Mortgage$3,560/mo
Maintenance fees$313/mo
Tax Amount ()-
Days On Market8 hours
Description
Shine is one of the most sought-after and best-kept buildings in Mount Pleasant. Location is very hard to beat with parks and exciting dining options just steps away. Seawall easy to reach on foot. Unit looks north to the mountains and over the enormous common area patio. A second common area patio is on the top level of the building and the unit has its own private balcony. Two full baths and a very large walk-in closet with terrific built-ins. Second bedroom does not have a window and features sliding glass doors. Second bed also has closet with built-ins. Very open plan for living and kitchen. A little nook for a desk by the window. Huge storage locker included. Great parking space. Building is wired for EV charging. Owner needs to add charger. Bike room. Pets ok. (id:39198)
Upcoming Open House
Property Details
Interior
Features
Exterior
Parking
Garage spaces 1
Garage type -
Other parking spaces 0
Total parking spaces 1
Condo Details
Amenities
Exercise Centre, Laundry - In Suite
Inclusions
Property History
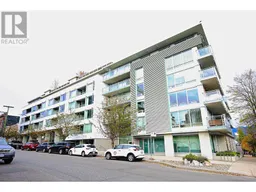 26
26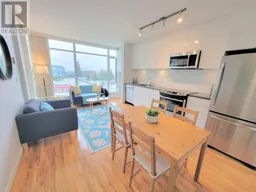 30
30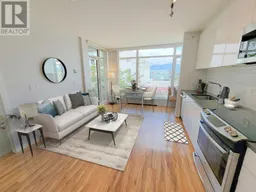 40
40
