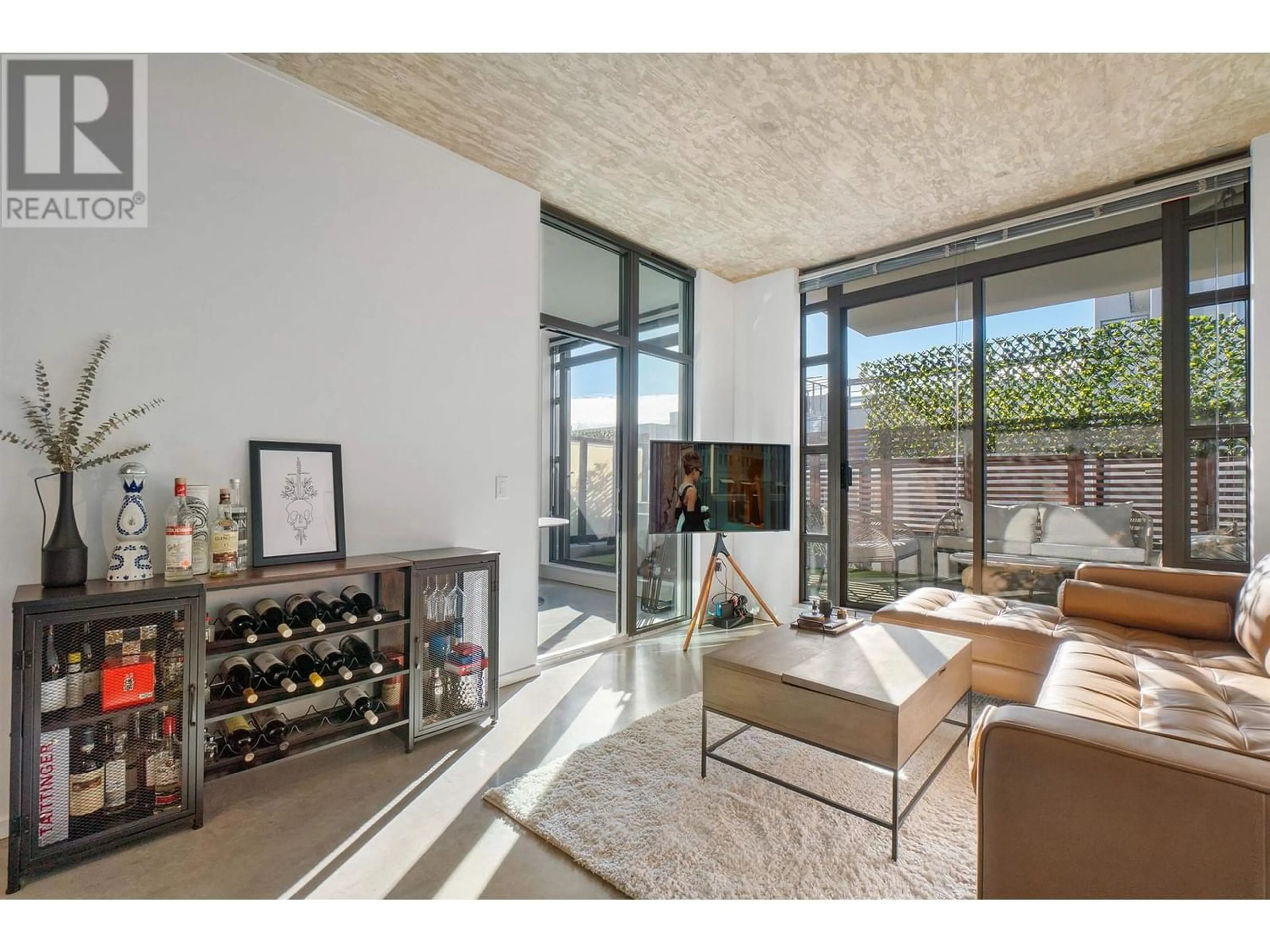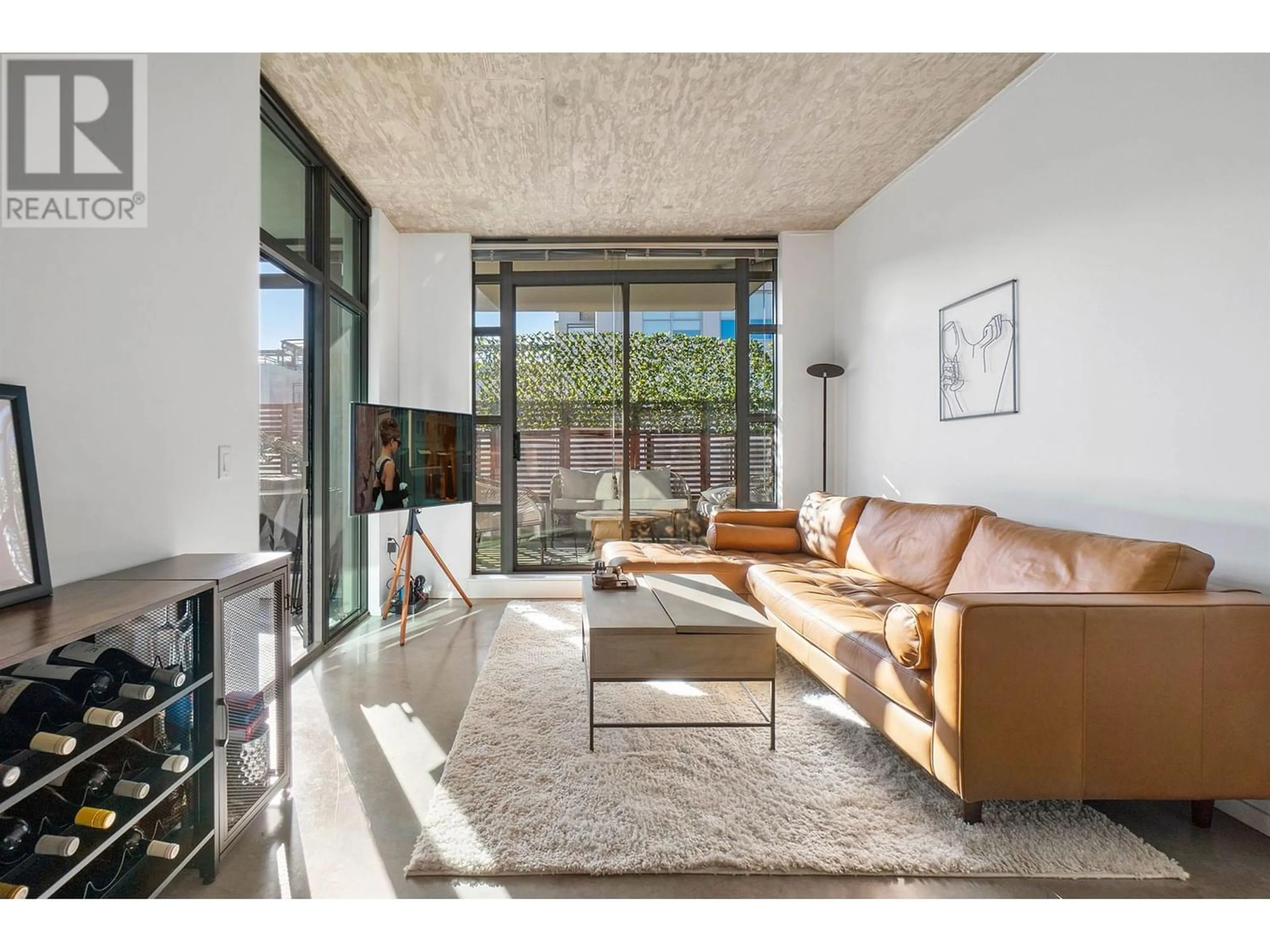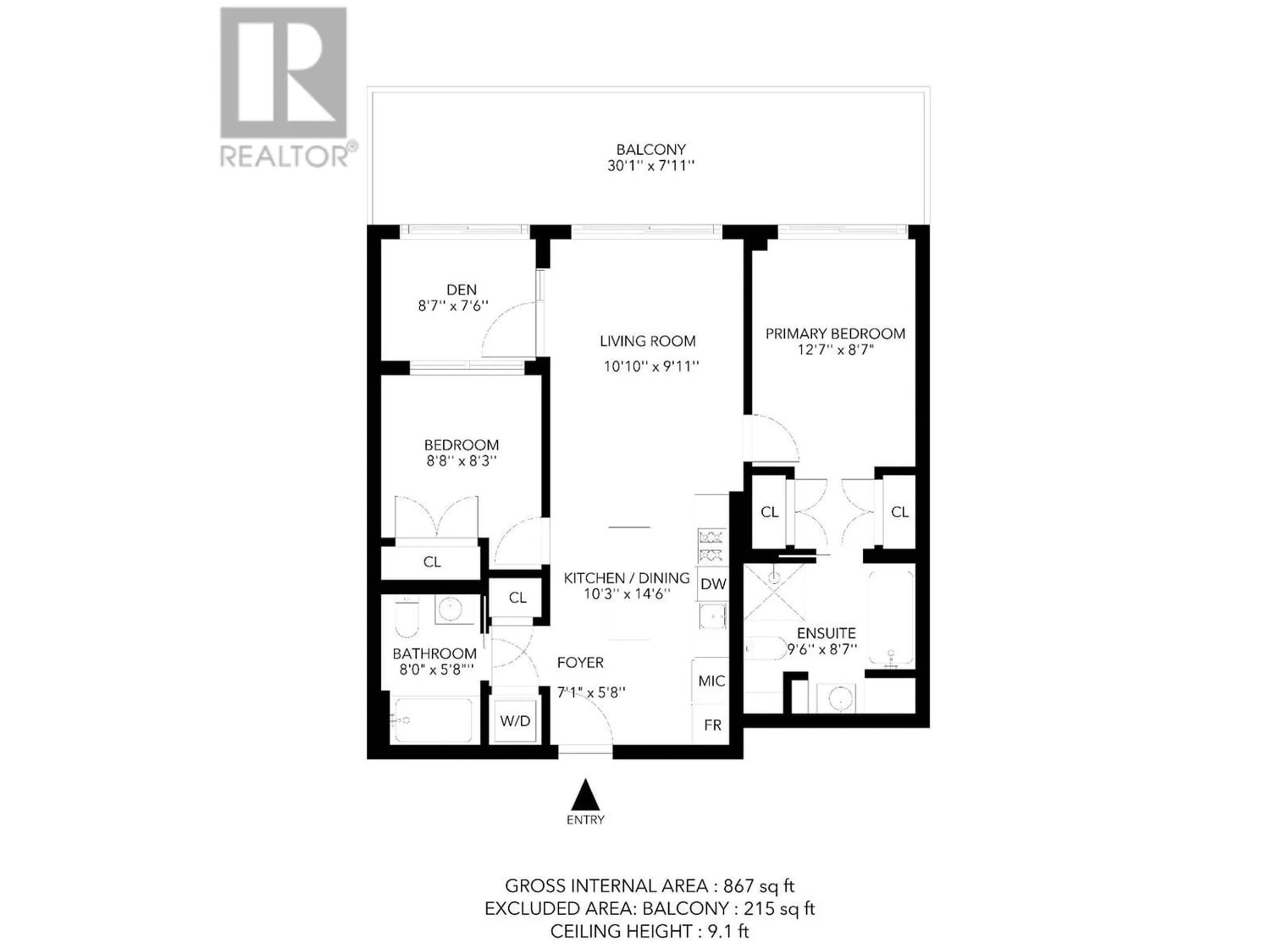504 388 W 1ST AVENUE, Vancouver, British Columbia V5Y0B2
Contact us about this property
Highlights
Estimated ValueThis is the price Wahi expects this property to sell for.
The calculation is powered by our Instant Home Value Estimate, which uses current market and property price trends to estimate your home’s value with a 90% accuracy rate.Not available
Price/Sqft$1,387/sqft
Est. Mortgage$5,149/mo
Maintenance fees$540/mo
Tax Amount ()-
Days On Market200 days
Description
Rarely available 2 bedroom and den at the Exchange! Originally built in 1913, the telephone exchange building was transformed in 2009 into SE False Creek's only residential heritage building. This luxury home features high-end finishings throughout including polished concrete floors, in-floor radiant heating, 9ft ceilings, integrated stainless steel appliances and gas range. Spacious open concept floor plan, with separated bedrooms for additional privacy, a dedicated office/ solarium, and a massive 215sqft North facing patio. Located in the heart of Olympic Village, just steps to the Seawall, Skytrain Station, popular restaurants, breweries, Whole Foods, and so much more! Includes one parking, one storage. Truly unique property, come see for yourself! (id:39198)
Property Details
Interior
Features
Exterior
Parking
Garage spaces 1
Garage type -
Other parking spaces 0
Total parking spaces 1
Condo Details
Amenities
Laundry - In Suite
Inclusions
Property History
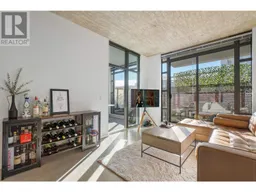 31
31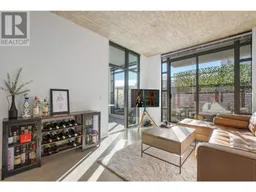 31
31
