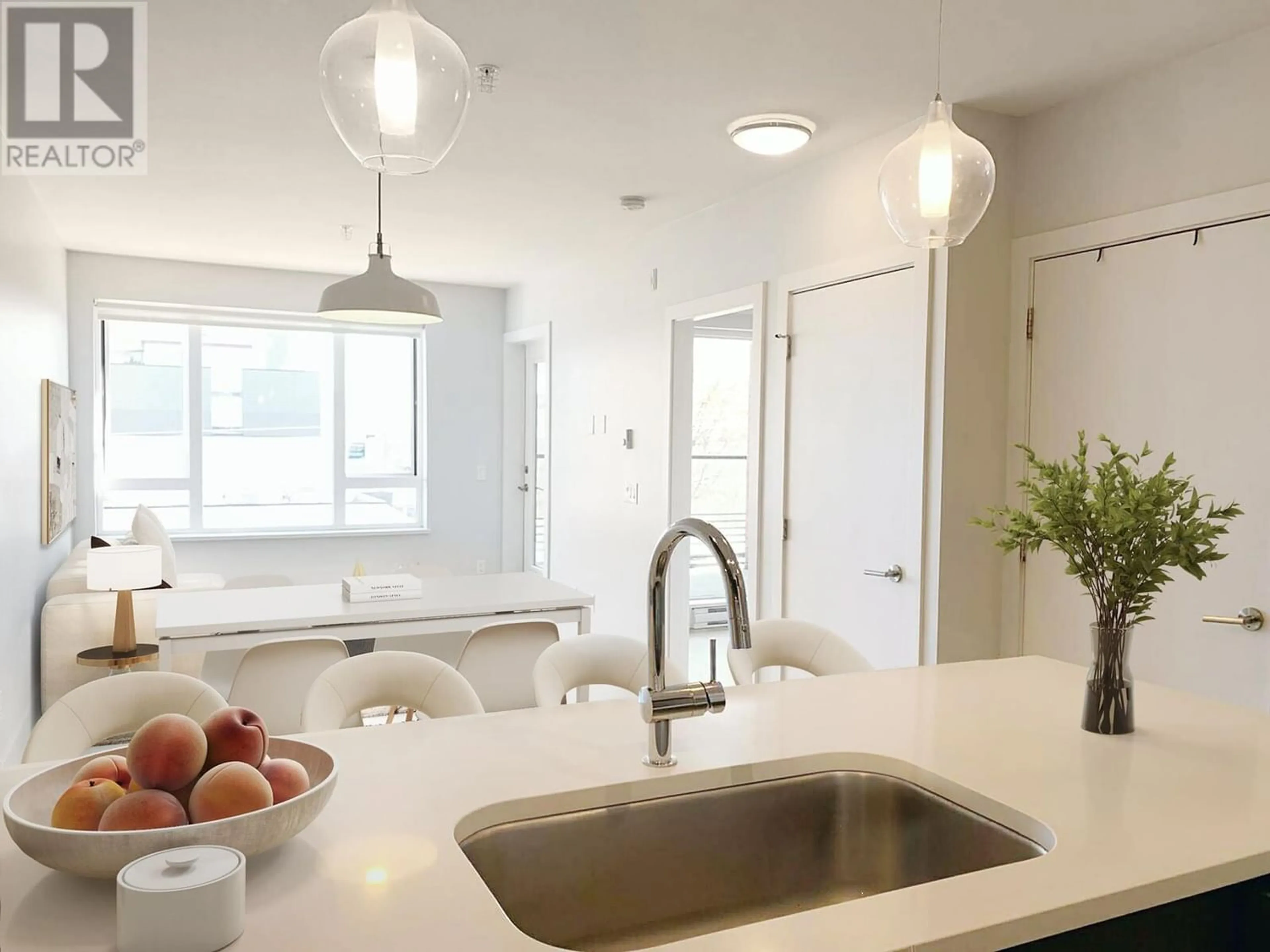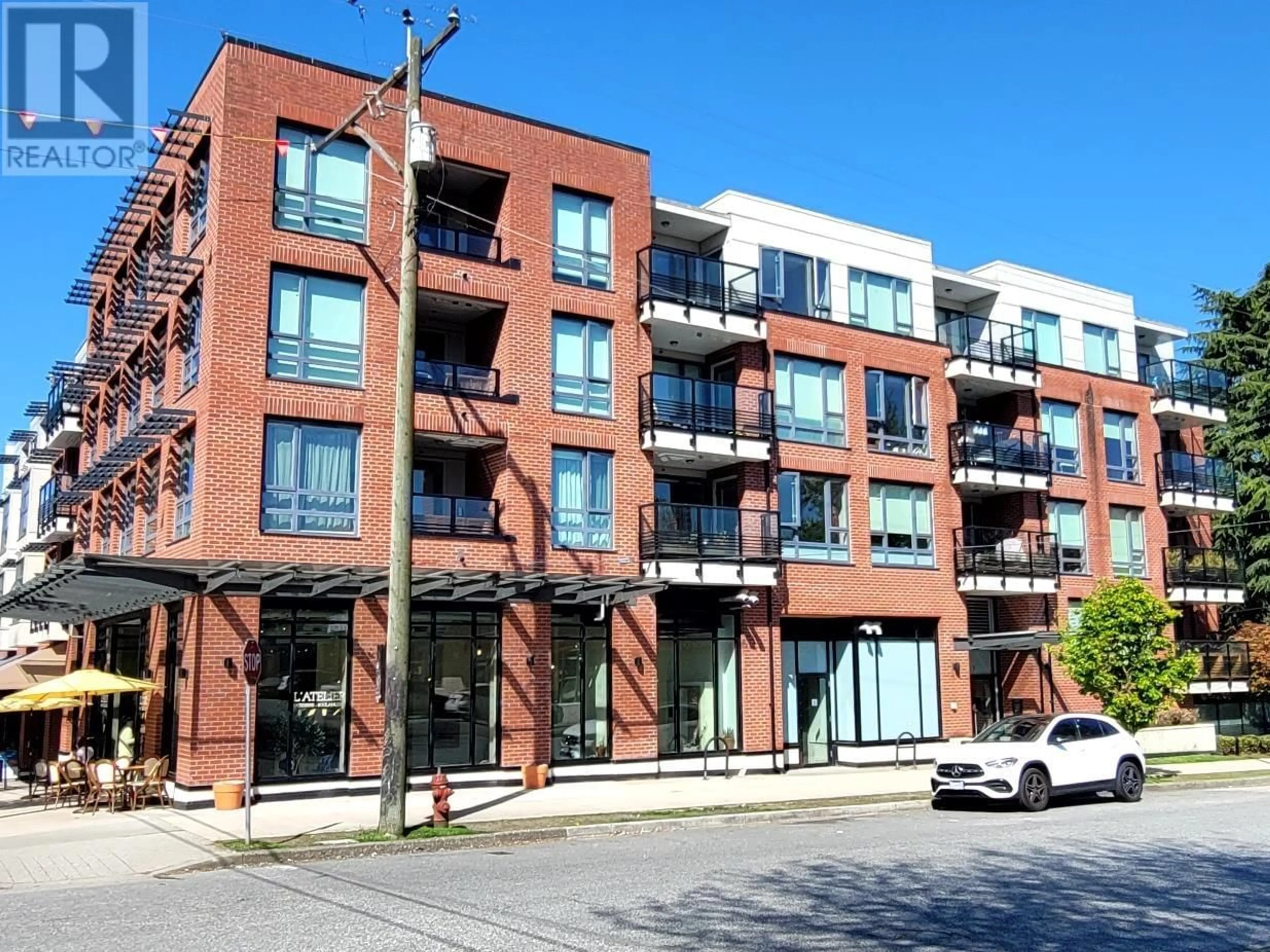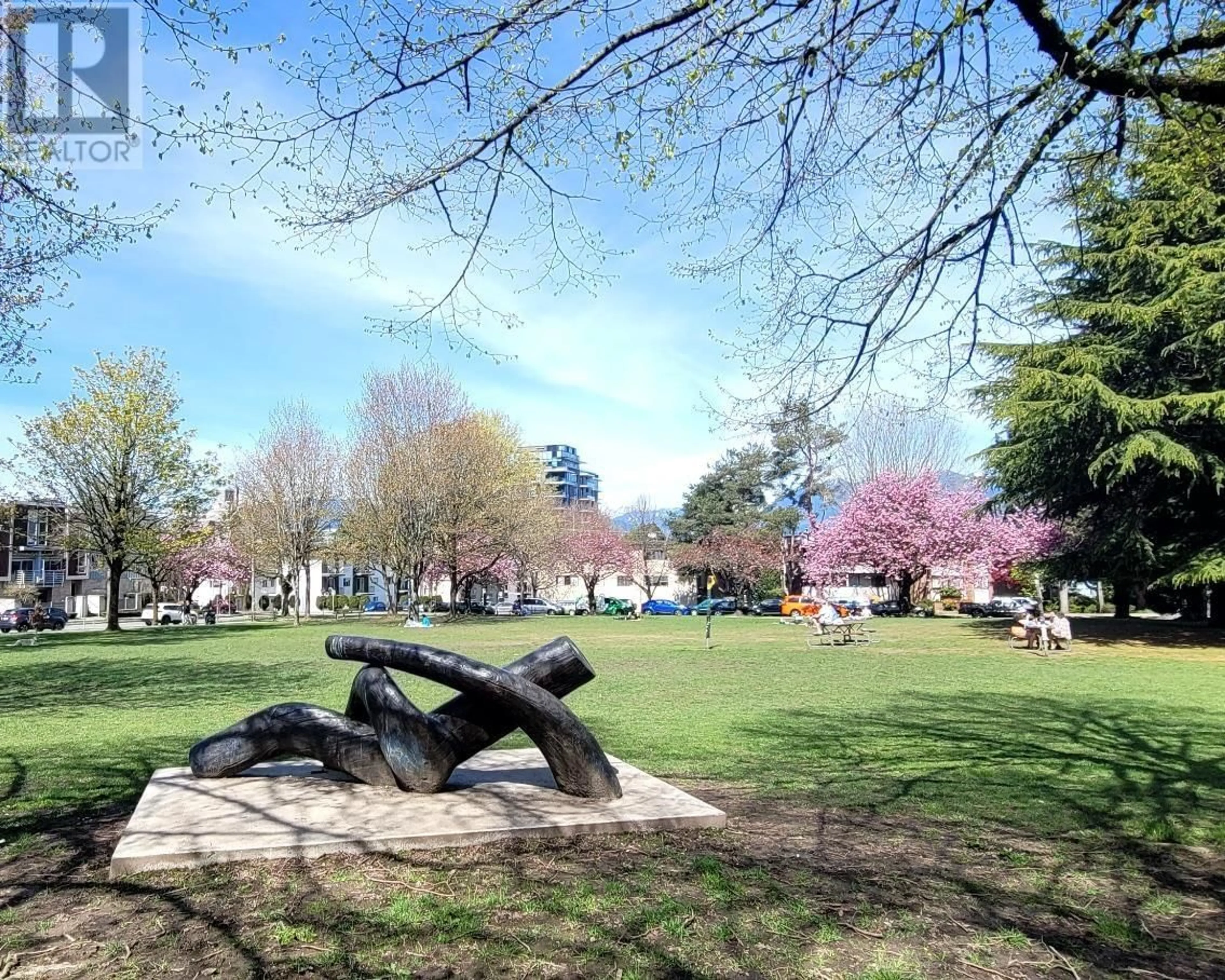504 2477 CAROLINA STREET, Vancouver, British Columbia V5T0G8
Contact us about this property
Highlights
Estimated ValueThis is the price Wahi expects this property to sell for.
The calculation is powered by our Instant Home Value Estimate, which uses current market and property price trends to estimate your home’s value with a 90% accuracy rate.Not available
Price/Sqft$1,234/sqft
Days On Market2 days
Est. Mortgage$2,577/mth
Maintenance fees$317/mth
Tax Amount ()-
Description
"BIG PRICE CUT IN PROCESS", no more $638,000. OPEN HOUSE: Jul 26 Fri. 5:30 - 7:00 p.m., Jul 27 Sat. 2:00 - 4:00 p.m.. OFFER: 1st COME 1st SERVE! Quality-BUILT at SUPER CONVENIENT LOCATION of Mount Pleasant! Direct transit to downtown. DISTINCT LAYOUT & high-ceiling makes you feel like having 550 s.f.. It's a real one-bedroom, parking+locker! East-facing with the sweet morning sun! Gorgeous 180 degree view of the northshore mountains & city. NO TALL BUILDING IN FRONT to disrupt view or privacy! WELL-KEPT QUALITY engineered hardwood flooring, white quartz countertops with a SIZABLE kitchen sink! Stainless steel KITCHEN AID stove-oven, microwave & energy-saving ULTRA-QUIET dishwasher! FULL SIZE front-loading WASHER/DRYER! HEATED FLOOR for bathroom! NO dropped ceiling over bed or couch. SPACIOUS LIVING, DINING ROOM & even the BATHROOM! 5' baseboards & QUALITY FRESH NEW PAINT TOO! Oversized windows! Nearby parks! MOVE-IN CONDITIONS! (id:39198)
Upcoming Open House
Property Details
Exterior
Parking
Garage spaces 1
Garage type -
Other parking spaces 0
Total parking spaces 1
Condo Details
Amenities
Laundry - In Suite
Inclusions
Property History
 28
28


