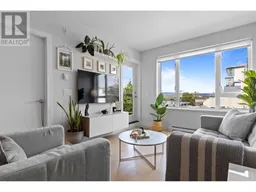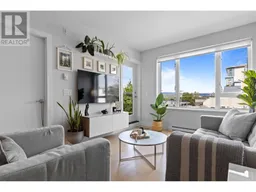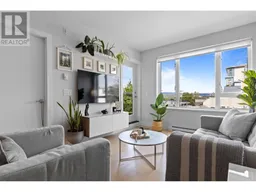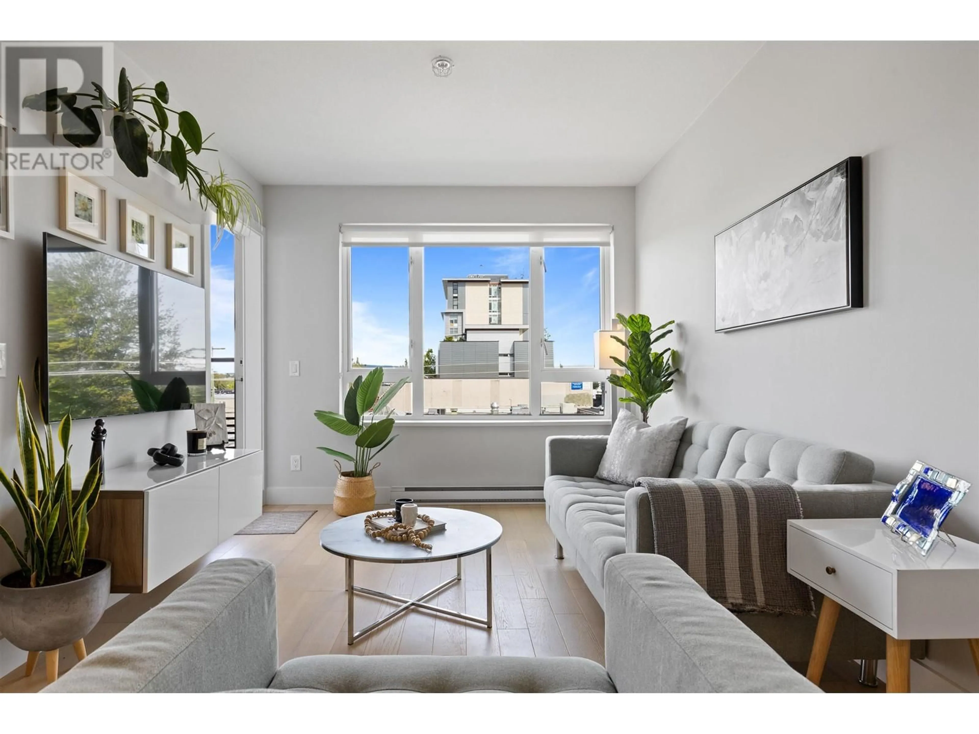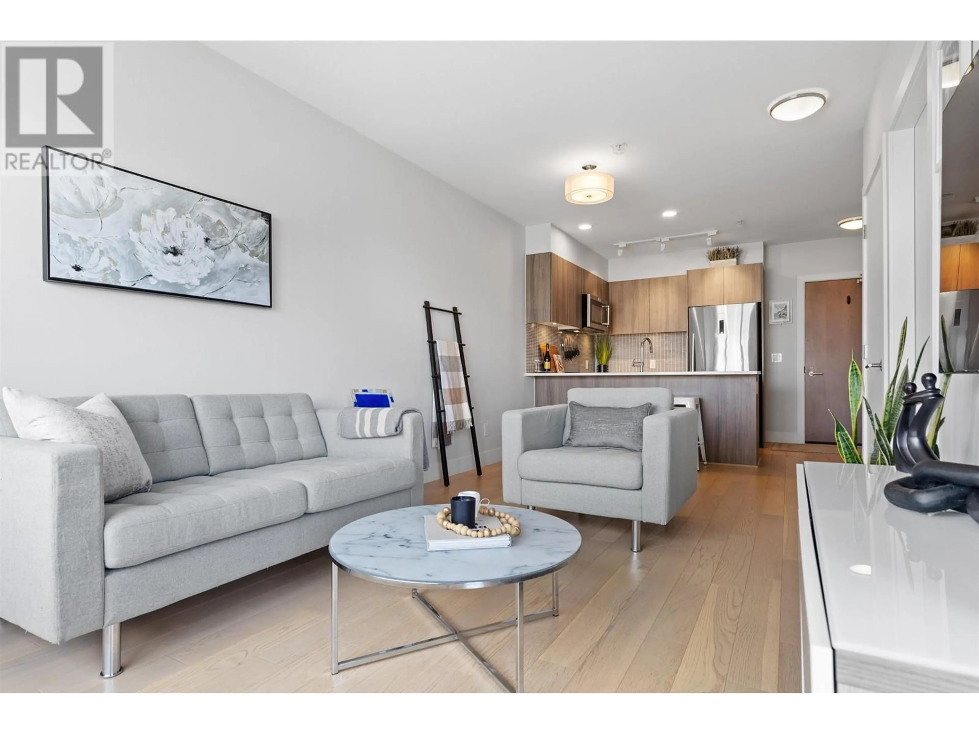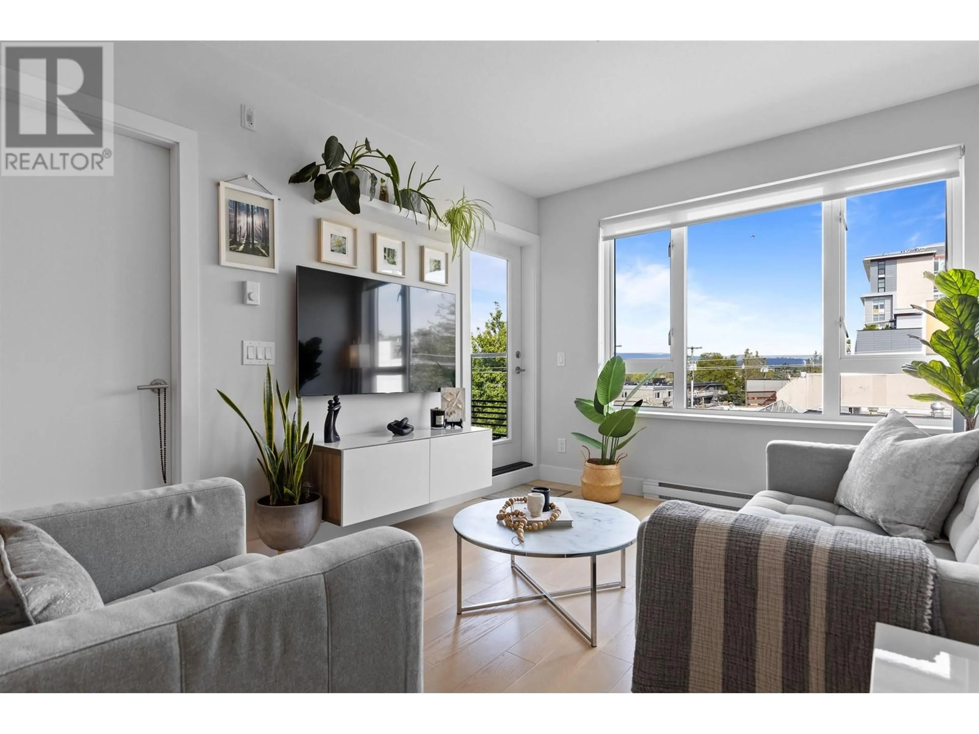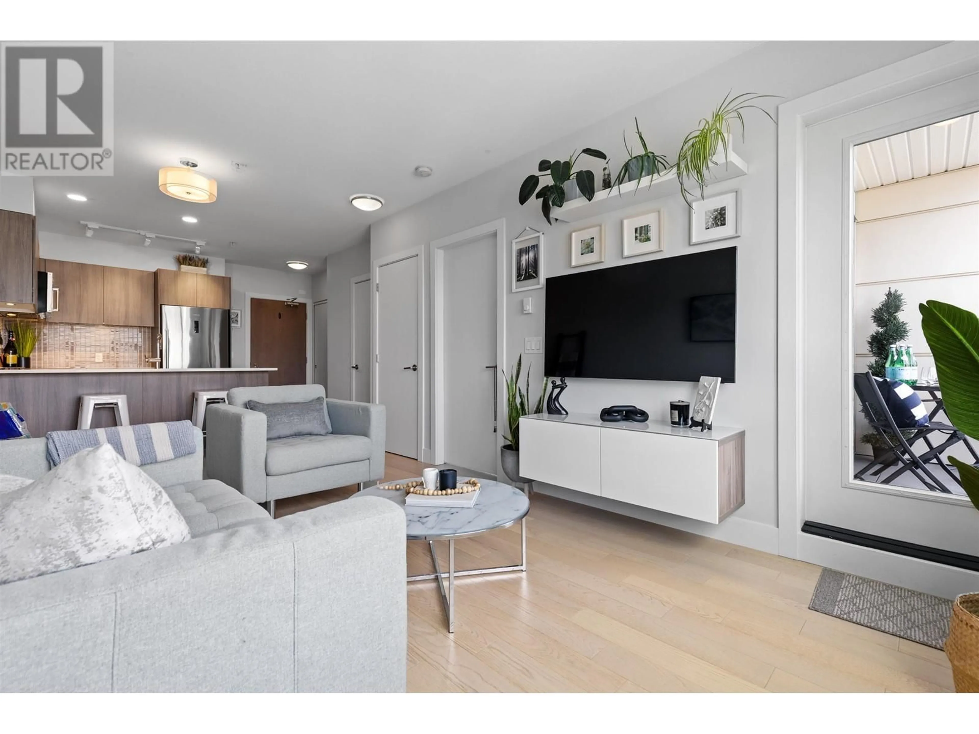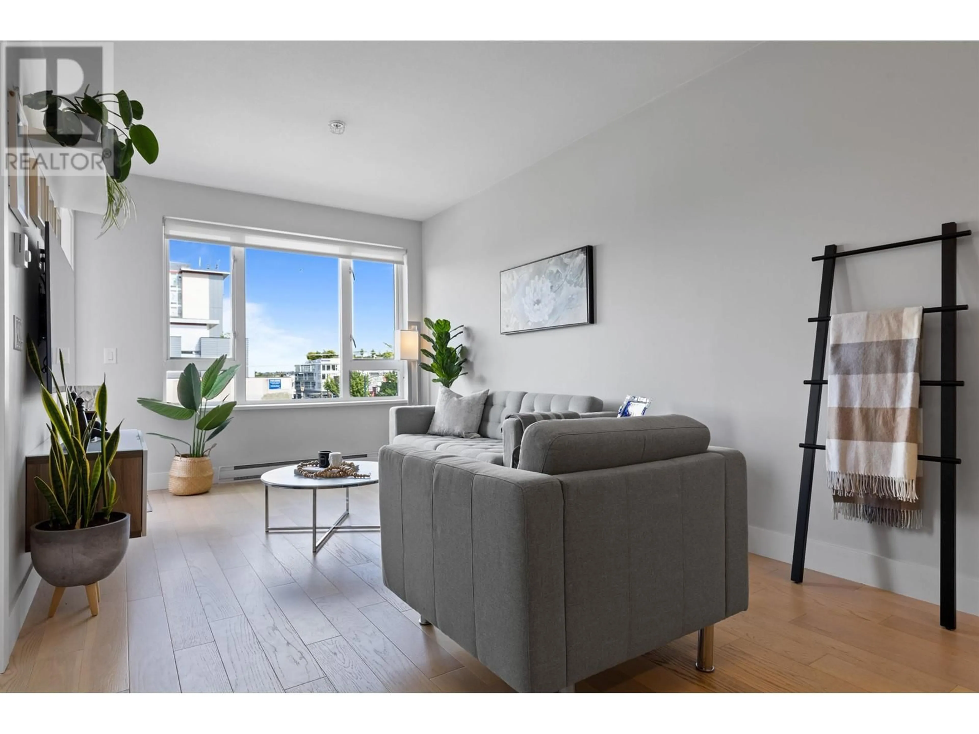503 2477 CAROLINA STREET, Vancouver, British Columbia V5T3S8
Contact us about this property
Highlights
Estimated ValueThis is the price Wahi expects this property to sell for.
The calculation is powered by our Instant Home Value Estimate, which uses current market and property price trends to estimate your home’s value with a 90% accuracy rate.Not available
Price/Sqft$1,208/sqft
Est. Mortgage$2,641/mo
Maintenance fees$324/mo
Tax Amount ()-
Days On Market2 days
Description
Discover elevated living at Midtown, an exclusive boutique residence in the heart of Mount Pleasant. This top-floor gem is quietly situated on the serene side of the building, featuring a thoughtfully designed open-concept layout. The chef-inspired kitchen features stainless steel appliances, quartz countertops, and a sleek glass tile backsplash. Hardwood floors, oversized windows, and high ceilings create an airy, light-filled living space, while the spa-like bathroom with heated floors adds a touch of luxury. This central location is steps from cafes, eateries, shops, and transit, offering effortless city living. Includes 1 parking space and 2 side-by-side storage lockers. Rentals and pets welcome! (id:39198)
Property Details
Interior
Features
Exterior
Parking
Garage spaces 1
Garage type -
Other parking spaces 0
Total parking spaces 1
Condo Details
Amenities
Laundry - In Suite
Inclusions
Property History
 28
28